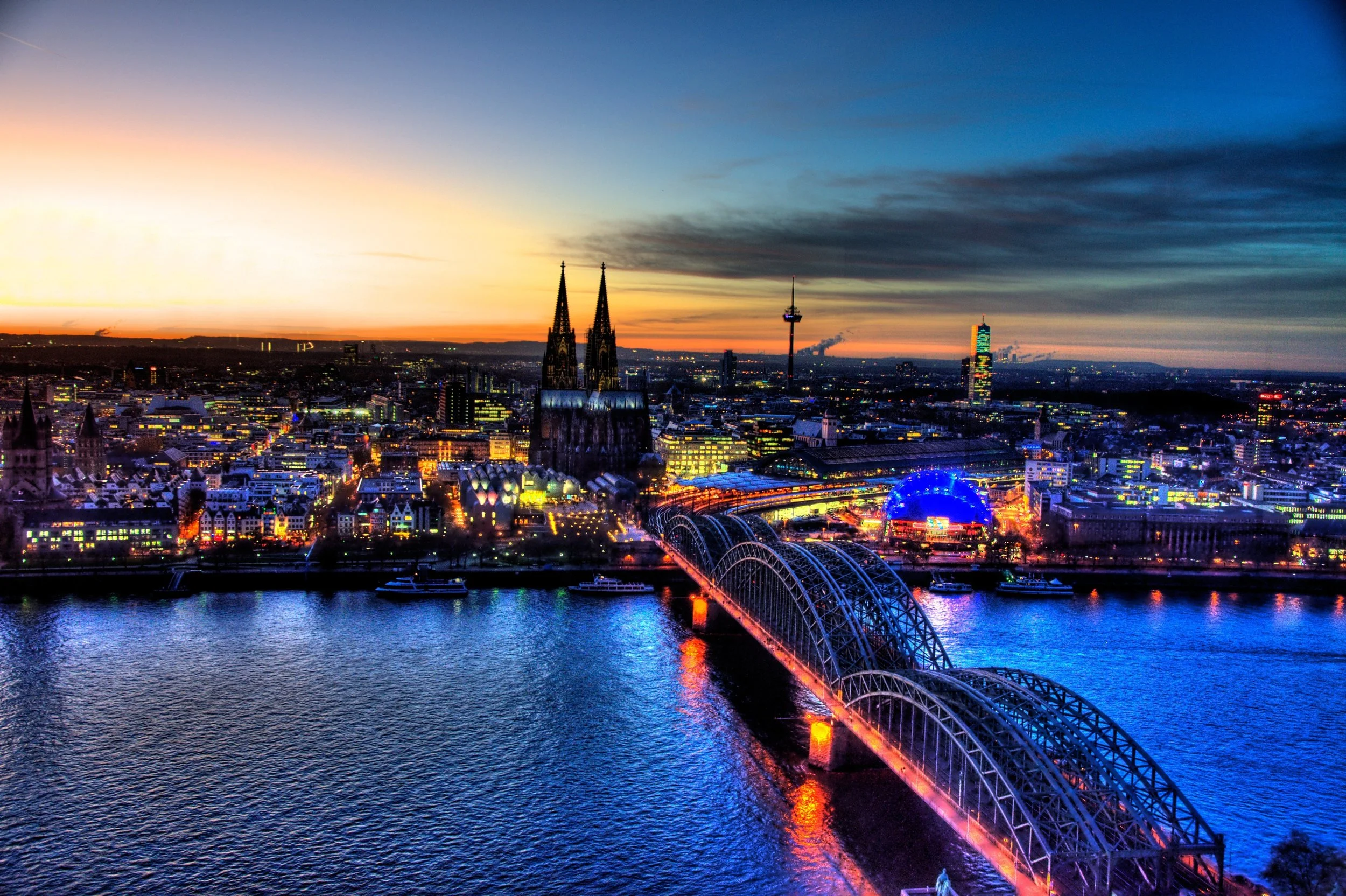Projects
Hunter Park Residence
Kitchen & Bath Design for a Renovation Project in the North Vancouver, B.C.
THE STORY
This kitchen and bath design jumped off from where the architect left it. The inspiration for this design was the main bath, which needed to be beautiful for guests but also highly functional for the family. The resulting wetroom provided for both a shower and soaker tub with views out to the old-growth cedar trees, but was frosted for privacy from peering neighbours just slightly out of view. The family was deeply rooted in the Northern German lifestyle, with its adventure, snowy hills, and water activities, but with a love for cooking and baking.
Construction & Project Management by Fifth Element Construction.
Before Images
The trip to IMM Cologne/Living Kitchen.
Texture and Pattern play is how we work with to subway tile.
There is a lot of activity going on around here. From working with clients, writing articles, preparing lesson plans and lectures for a new term, and preparing for upcoming travels, it is bound to get a bit messy on the design desk.



















The 3 key steps to take before starting a kitchen or bath project.