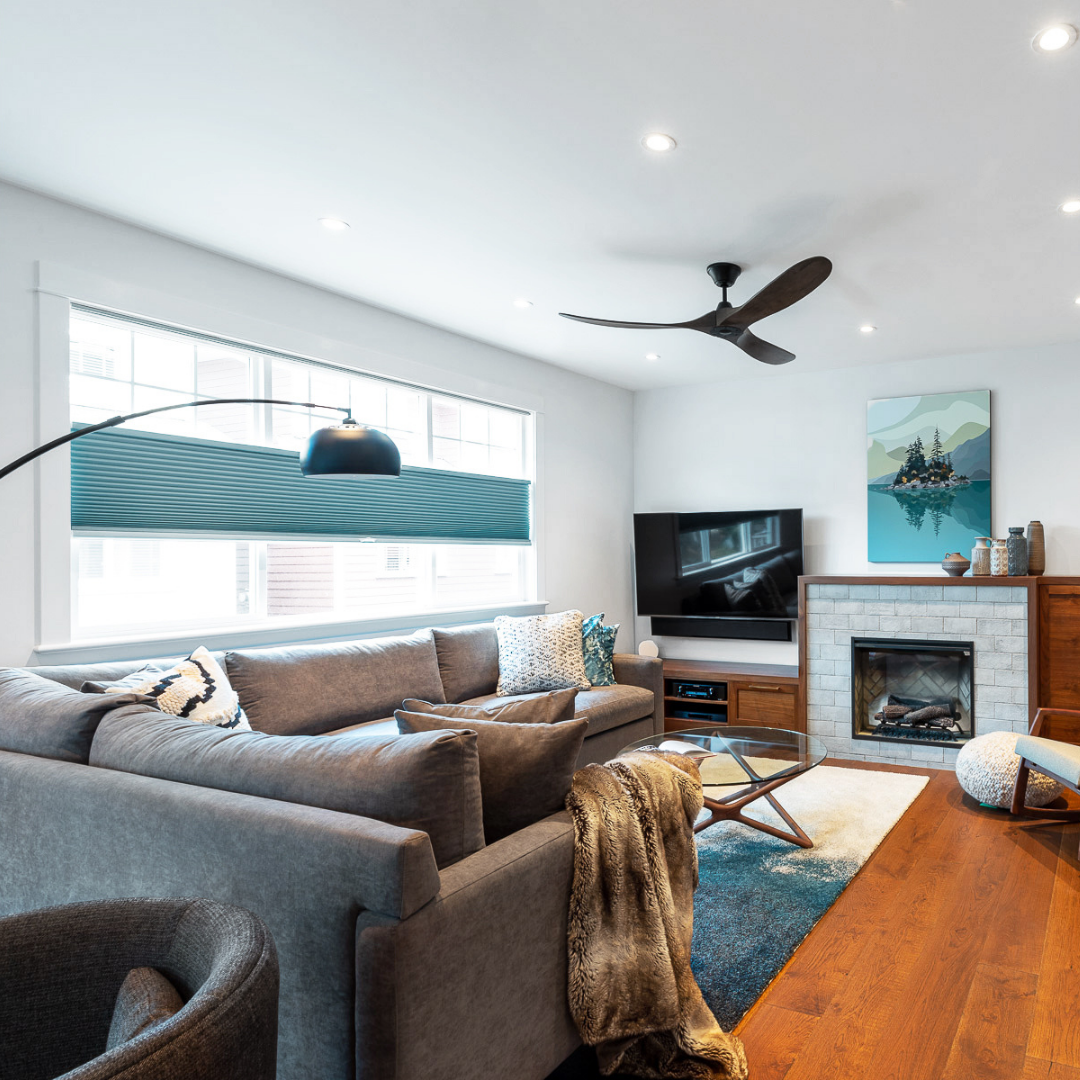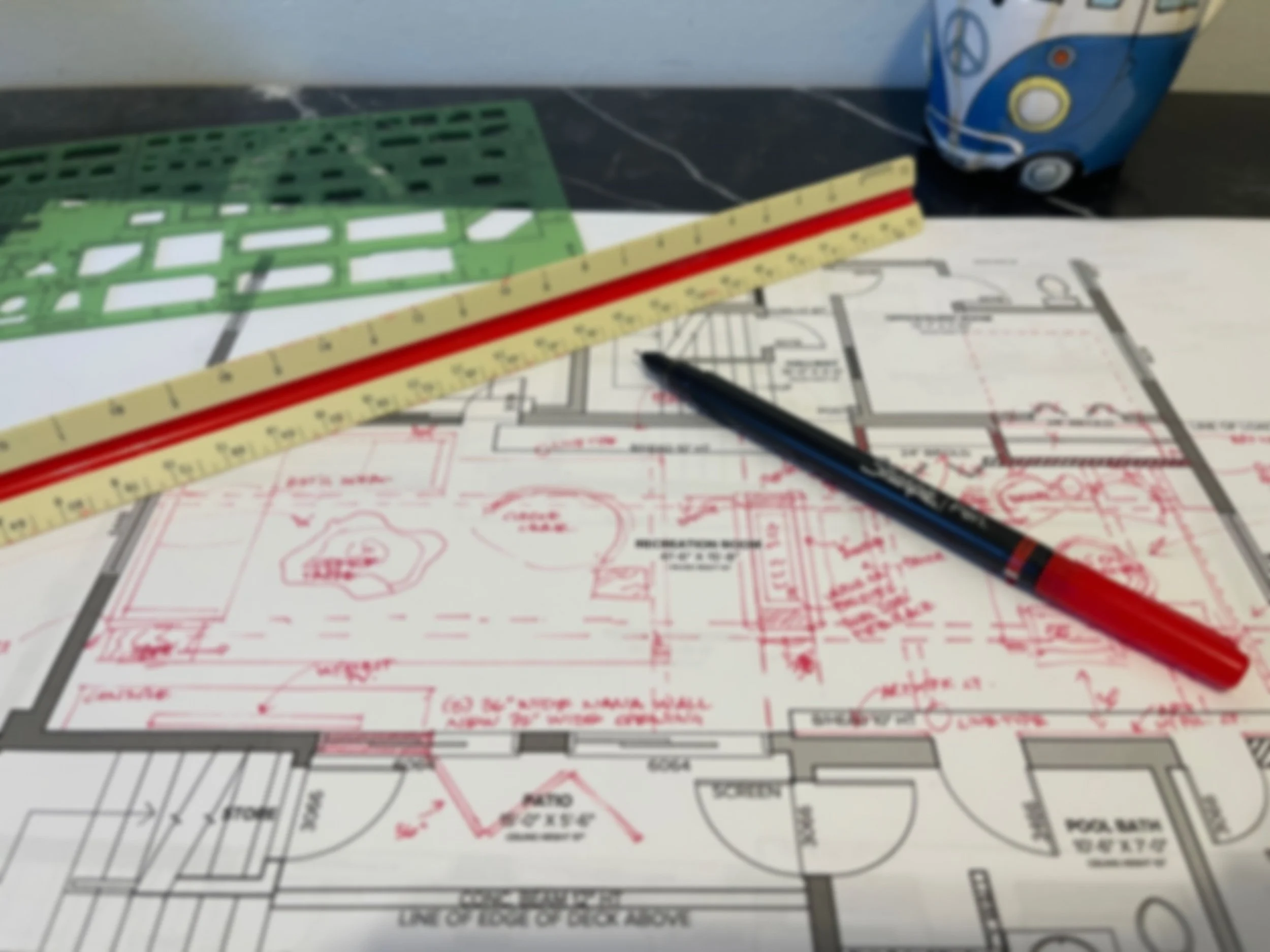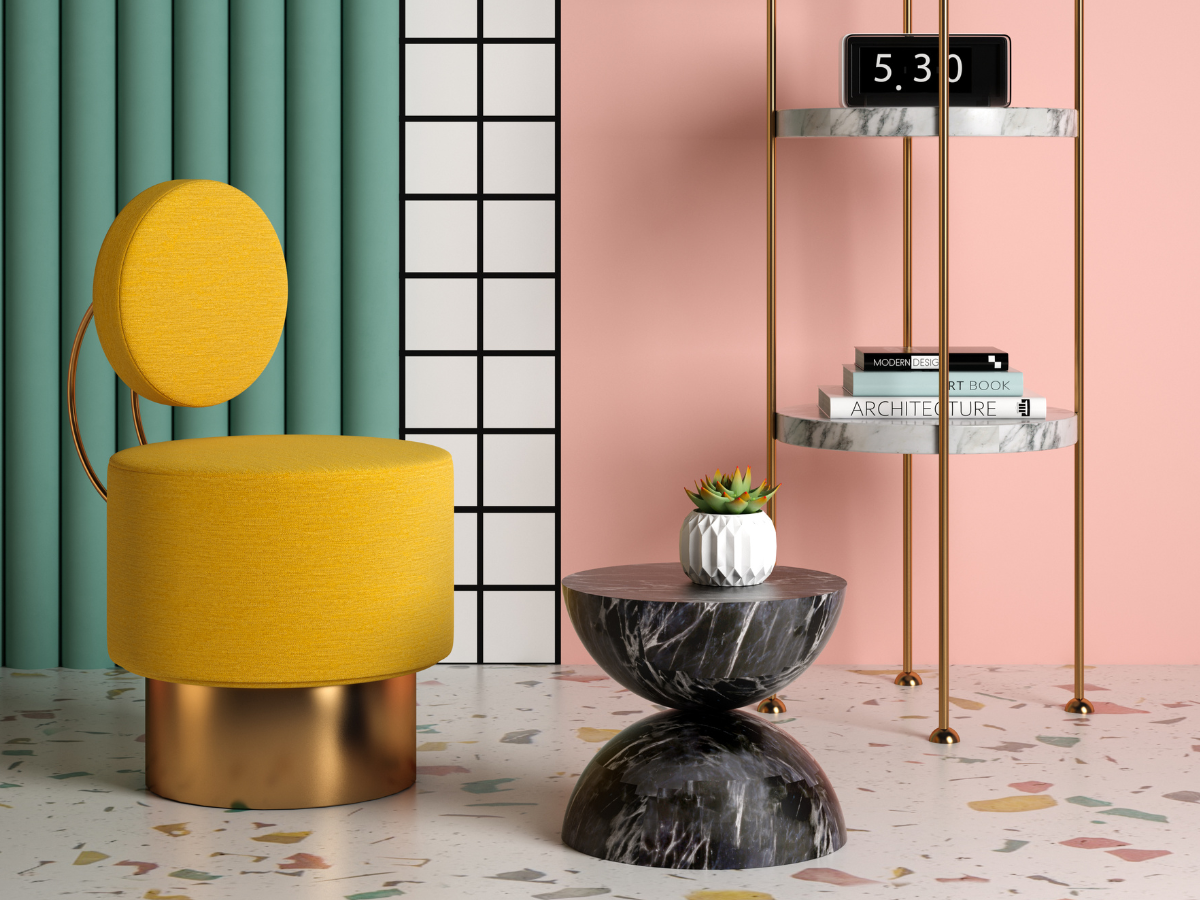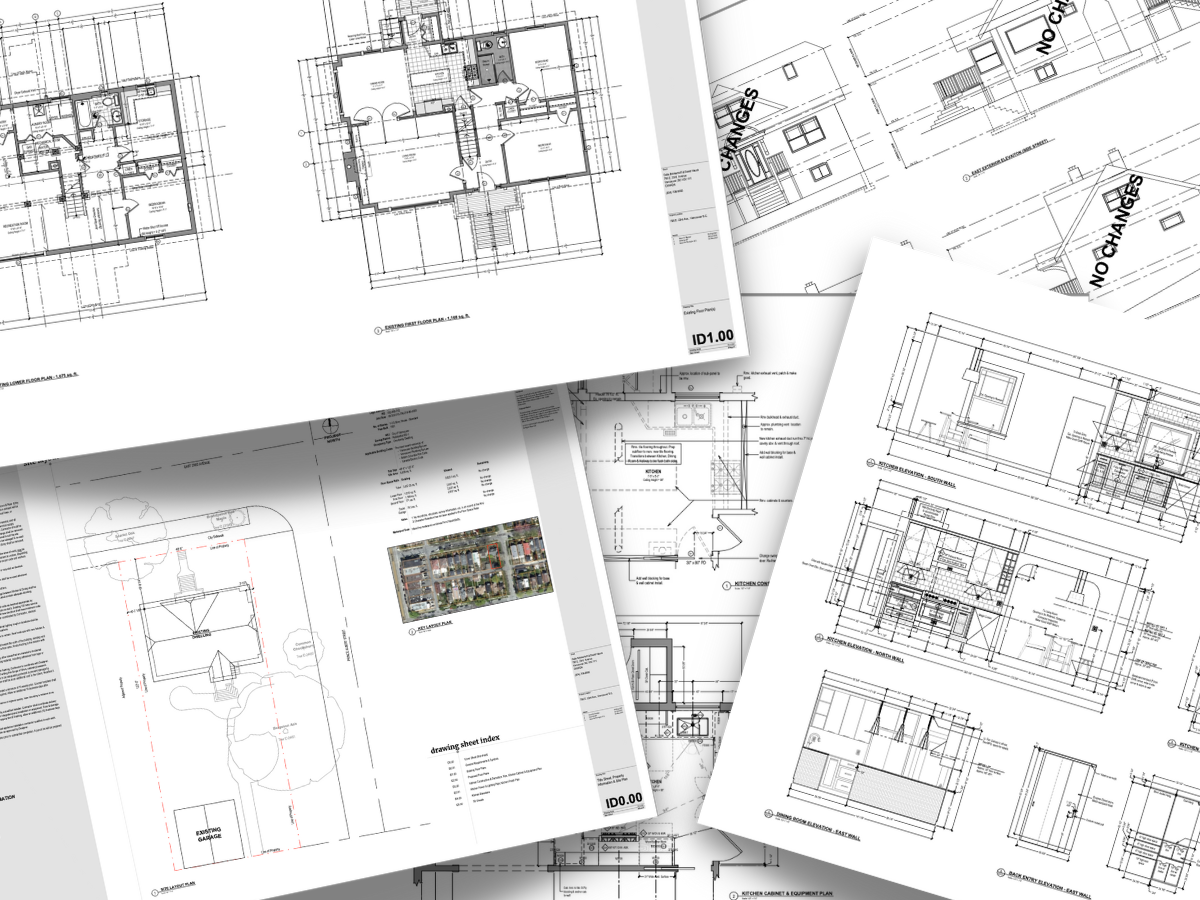ABOUT
We built our design process based on over a decade of experience and over 400 projects. We help your project thrive. Put your trust in our design process. Our process is applied to all full-service residential and commercial full-service projects — both in-person and virtually.
Our Online Design Packages follow a bit of a different process.
Our Design Process
HOW WE WORK
We Provide a Clear, Direct, and Developed Design Process.
When it comes to working with us on an interior design project, the stages identified below aren’t merely a suggestion. These are concrete milestones along the project so that the decisions and designed elements are integrated at the correct point along the project roadmap. With over a decade in business and over 400 projects completed, we are confident in how we work.
Stage 1: Preparation and brief
-

Project Discovery
Doing good design work together begins with an interview – that means a Discovery Call between you and us (we’re at this step right now.) During this meet and greet conversation, we want to understand the project you’re considering by discussing the changes you want to make, the timeline and schedule you’re considering, and your overall project investment.
With these parameters in mind, we recommend moving forward with either:
• A full-service project beginning with a Design Consultation, or
• Online Design Packages beginning with a Design Work Session.
-

Onboarding
We start by gather all the information we can about the site at a field survey so that we know what we’re dealing with: its constraints, its context, and its potential. From here, more data is gathered on you and your activities in the space: how you cook, cleansing rituals, working habits, fitness, and entertaining needs.
You will upload inspiration images, existing building plans and documents, and a furniture inventory of existing pieces to integrated into the new design.
We will set up the Task Lists and project schedule on our end and all this material will be housed in one place: the Client Studio Portal.
Stage 2: Schematic design
-

Concept development
With the stage all set, we’re itching to get creative. We begin by thinking through a few different layouts that tick the boxes for the key elements of your brief. With a bit of 2-D and 3-D magic – e.g., drawings and models – you’ll see exactly how the different scenarios would work.
If two things in the brief conflict, or if anything else is great in theory but troublesome in practice, it jumps out at us straight away. So we sit down together and come up with another option. It’s not about compromise, but about getting it absolutely right, whichever way you look at it.
At every decision, we’re reflecting back on the stipulated project budget to drive our decision-making process.
-

Design development
With a space plan developed, we create a shopping list of products that we need to source for your project. Some of these you may be assigned to complete on your own – e.g., visiting an appliance showroom, lighting showroom, or plumbing showroom – but it is not without our guidance and reputable vendor connections.
As quotes come in and representatives communicate with us, finishes, fixtures, and equipment will be added to your Products & Services in the Client Studio Portal. Each item is tracked to the top-level budget so that room is always remaining for the construction, labour, and materials.
We may need to run the work we’ve done so far past consultants and planning officials at this point.
Stage 3: Implementation
-

Technical drawings
With a design we all love and a soft-budget that works for everyone, we begin preparing the technical drawings (“construction drawings”) that will be used to execute your project.
You will hear less of us at this point, so now is a good time for you to being interviewing independent contractors and preparing for a temporary move. If we’re working on a commercial space, then we will need to liaise with consultants such as engineers and fire-safety specialists, architects, etc.
Once the technical drawings are finalized and approved by you, your independent contractor can submit our drawings to planning officials for permits. Each jurisdiction is different and it can take anywhere from 2 to 12 weeks.
-

Pre-construction
Now that we are waiting for approvals, it is a perfect time you, the contractor, and us to meet about the logistics, scheduling, product purchasing and more.
Your job is preparation – prepare to move, pack, protect items, and ensure you have a place to work, sleep, cook and clean (whichever is needed).
From time-to-time, project budgets are bigger than initially expected because we cannot see what we cannot see. While this may make most owners uncomfortable, we assure you that value engineering is a normal part of the job.
Before permits are ready, we should all be prepared for what’s about to come.
Stage 4: Execution
-

Construction support
We are always available to support you and the independent contractor or builder that you are working with during construction.
Your communication will predominantly be with the trades persons and not us – e.g., you are their responsibility now – but we will receive shop drawings from makers, quotes, purchase orders to confirm, and even visit the project site to troubleshoot problems that come up (because we can’t really know what’s behind a wall until demolition.)
Once painting is starting, you can begin to think about moving back into the new space, connecting services, and preparing for your new environment.
-

Furnishing and styling
After the paint has dried and last tradesperson has finished their work, we can begin to confirm furniture arrangements, window treatments and drapery, and artwork locations.
Custom furniture can take anywhere from 4 to 18 weeks (depending on where it is arriving from) but sticking local means that we are able to expedite many of the long lead times of European and U.S. suppliers.
We’re are always at delivery and final installation, preparing you for the big reveal and the final walk-through.





















![What is "Democratic Design"? [New]](https://images.squarespace-cdn.com/content/v1/56e37bfdb09f956469f74f05/1486337200150-SF032TA2KEP5V4ZO7Q30/kaboompics.com_Wooden%2Bmannequin%2Bas%2Ba%2Bpuppet.jpg)

It’s often difficult for most people to identify their design style.