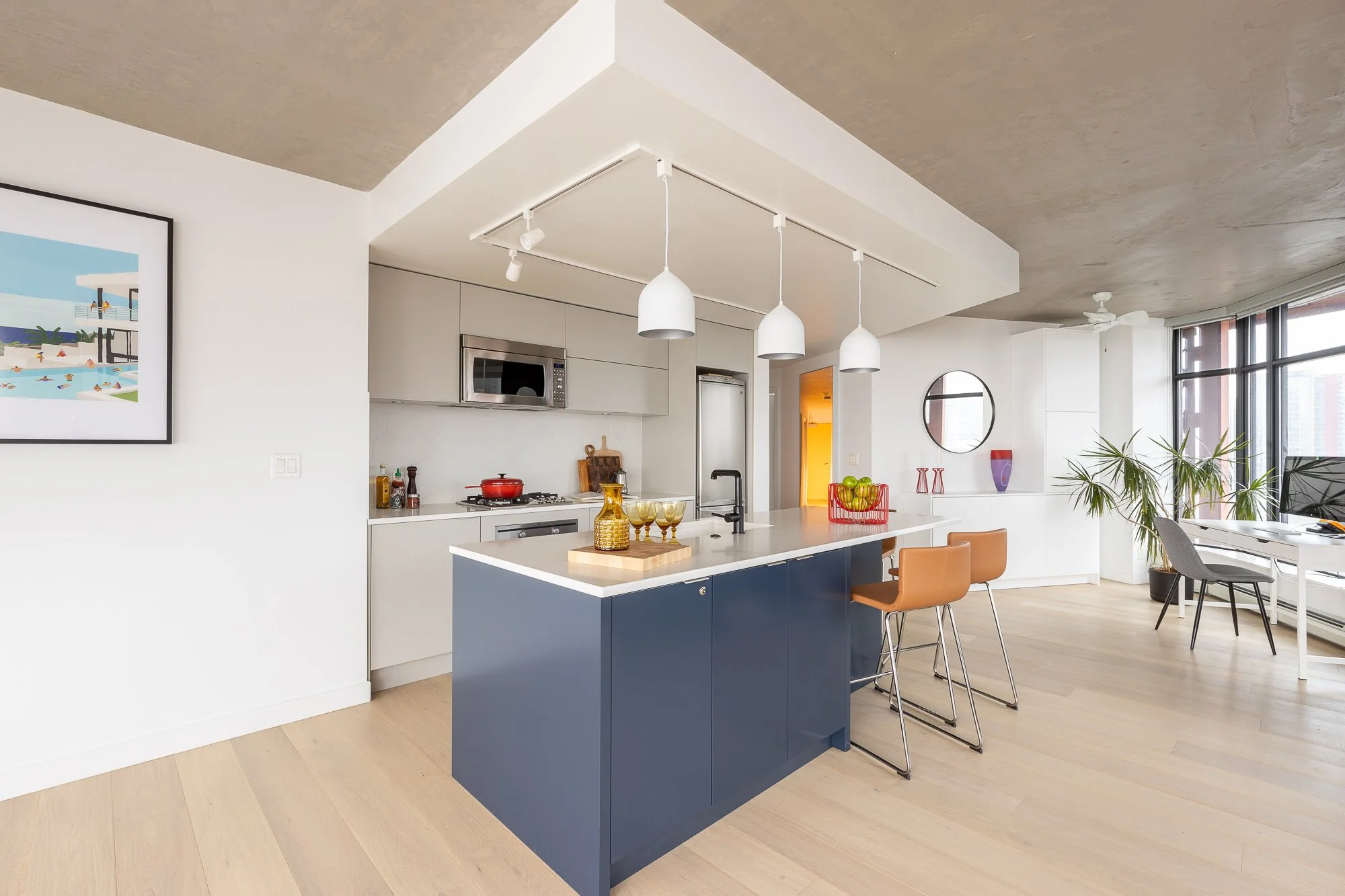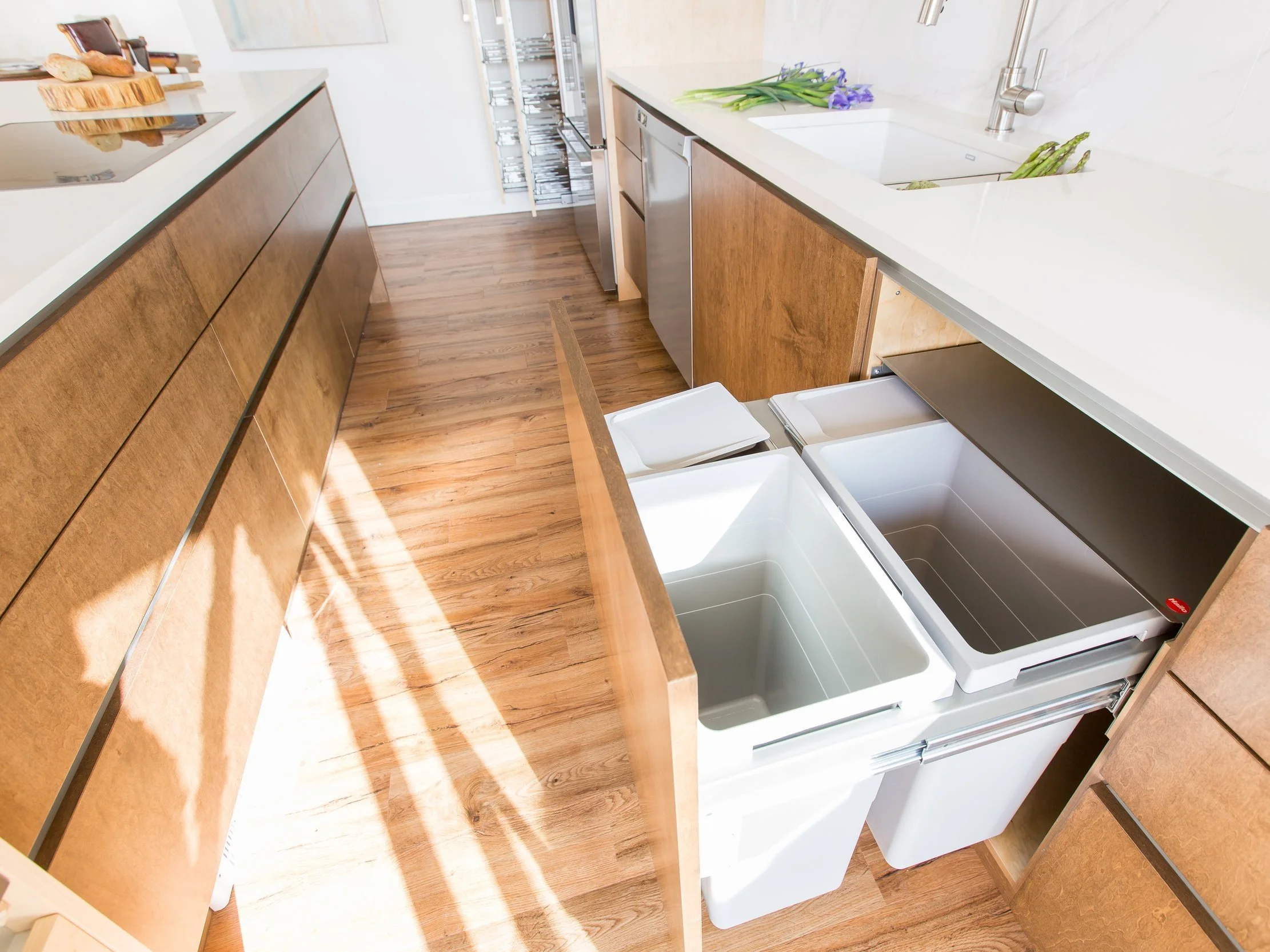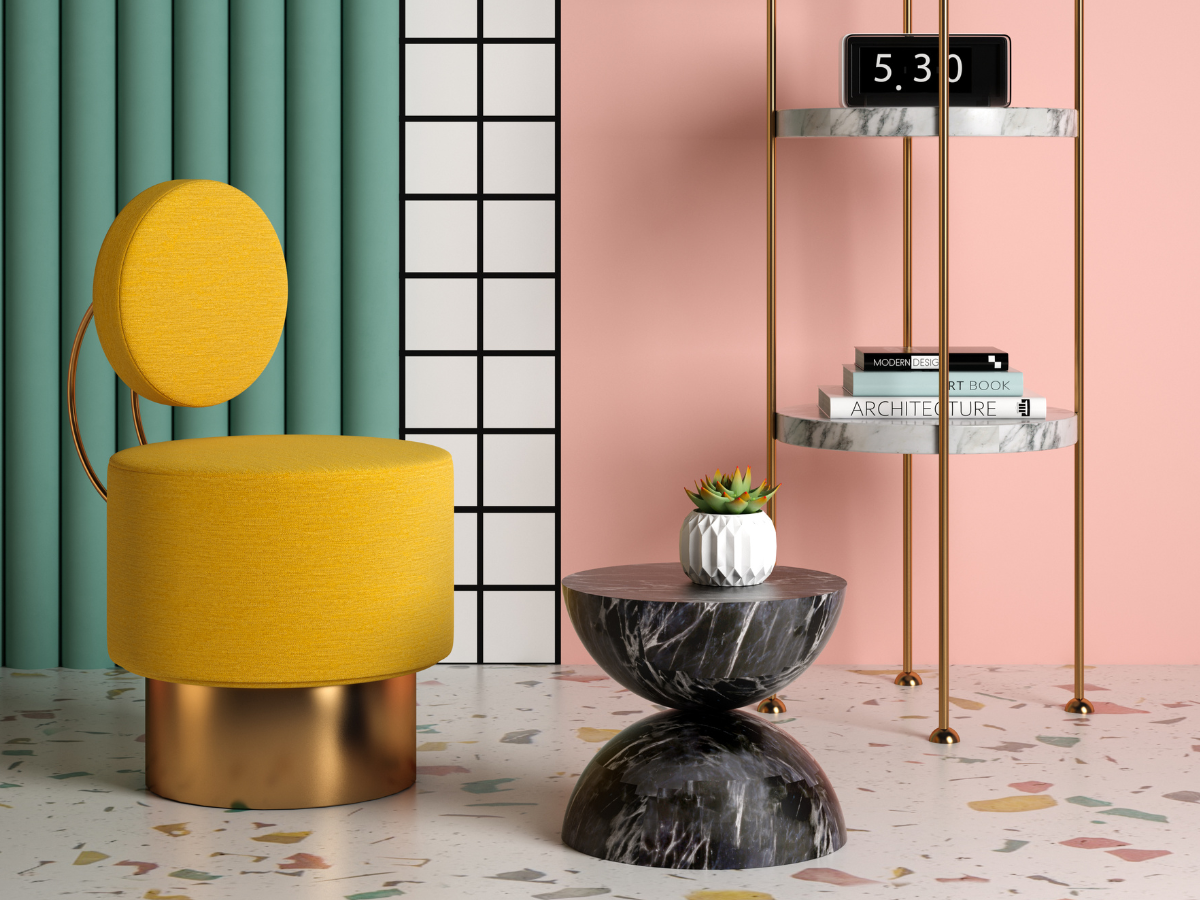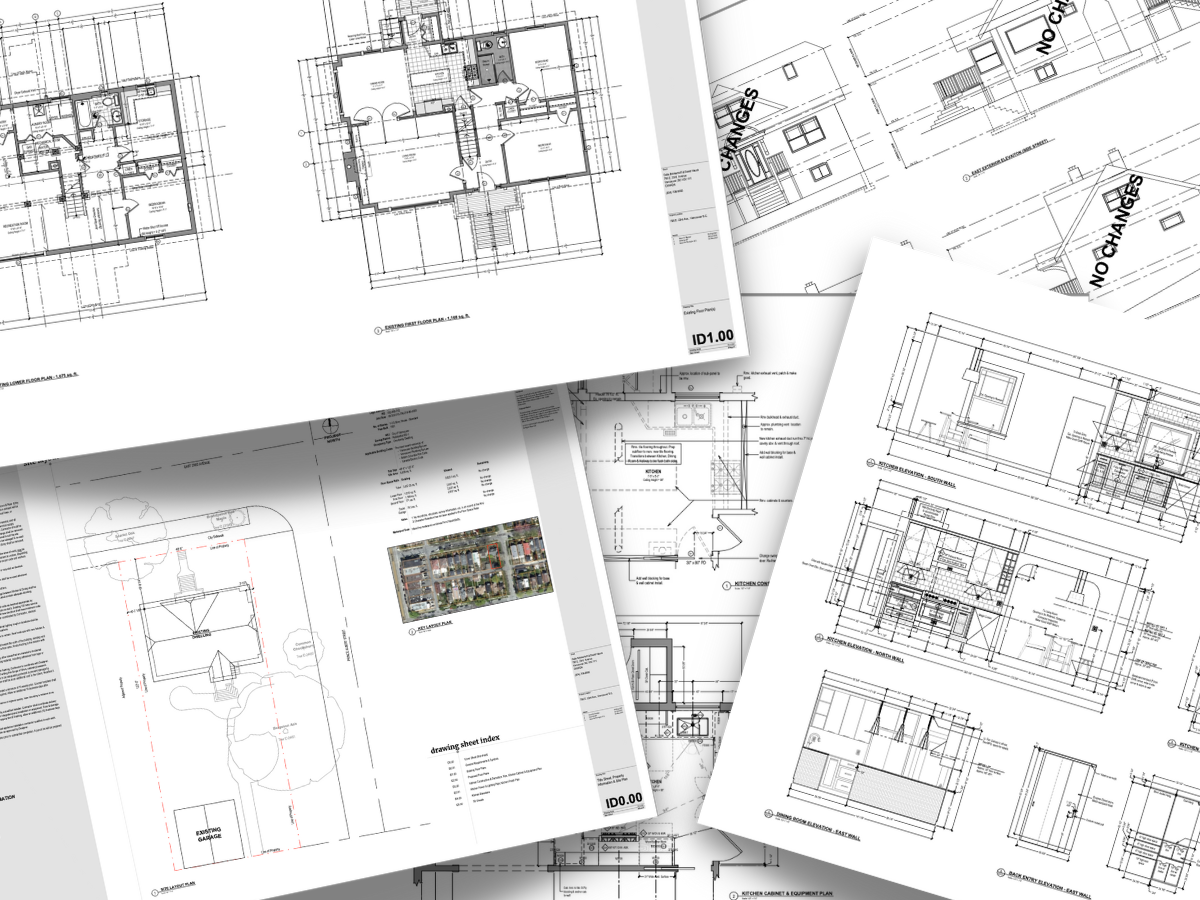SECTORS
Kitchen and Bath Design
Planning kitchens and baths is a highly-skilled desing specialty focused on where we cook, clean, maintain, replenish, dress, clean, and sustain ourselves in a home. The majority of our kitchen and bath design projects typically also involve the renovation design where we work on reconfiguration of existing home layouts, often addressing the inadequacies of builder-grade homes.
What is Kitchen & Bathroom Design?
An Articulated kitchen and bath renovation design means that you are working with British Columbia’s only Certified Master Kitchen & Bath Designer (CMKBD), Corey Klassen.
Kitchen and bath design projects we help will typically involve a previous renovation that has aged-out and worn. We typically will work with homeowners directly to replan their lifestyle projects by making tweaks that better suit your cooking, rituals, and lifestyle goals.
-

For Kitchens
Kitchen design is essential for creating functional, inviting spaces that meet diverse needs. It balances aesthetic appeal and efficiency, emphasizing the work arrangement between the cooking surface, sink, and refrigerator for a smooth workflow. Sustainable materials and practices enhance durability and align with eco-friendly principles. Accessibility ensures comfort for all, promoting inclusivity. Personal touches like colors and decor can transform a utilitarian space into a vibrant hub reflecting your personality and lifestyle.
-

For Bathrooms
Bathroom design balances functionality and aesthetics by using water-resistant, easy-to-clean materials like porcelain tiles and quartz countertops. Thoughtful layouts enhance accessibility and comfort, with critical elements like storage, lighting, and ventilation. Our designers can create a serene retreat with colour and texture, promoting relaxation. Sustainable features, such as low-flow fixtures and eco-friendly materials, support environmental responsibility in modern design.
-

For Laundry, Home Office, etc.
Designing functional and inviting spaces like laundry rooms, home offices, exercise rooms, and walk-in closets requires balancing utility and comfort. Laundry rooms should include efficient storage and durable materials while adding colour to create an inviting vibe. Home offices benefit from natural light and ergonomic furniture, enhancing productivity and personalisation. Exercise rooms should feature open layouts and versatile equipment to promote fitness. Walk-in closets combine organisation with custom shelving and lighting, reflecting personal style.
Kitchen & Bathroom Design
because the most complex areas of every home is a design specialty of ours.
Let’s be clear about what kitchen and bathroom design is:
We work based off the existing set of architectural schematics for a new home design or multi-family dwelling. We also will help homeowners on new construction projects. These projects may involve a complete kitchen and bath design plan from floor to moulding.
The kitchen and bath projects we plan will improve indoor air quality, provide a grab-bar planning strategy for future use, select EnergyStar cooking and preservation equipment, focus on WaterSense Certified plumbing fixtures, and source recycled and sustainable finishes that will reduce your carbon footprint by staying local.
The kitchen is the heart and bath is the central nervous system of every home.
Kitchen and bath design projects begin with budgets starting at $50,000 for a typical kitchen up to 100 sq ft and typical baths with 3 fixtures and up to 50 sq ft. Depending on the budget, proposed scope of work, and the level of homeowner involvement, we will either work as a full-scope design project or by using our online design packages.
Getting real about kitchen and bathroom design for a moment:
An Articulated kitchen and bath renovation design means that you are working with a leading Certified Master Kitchen & Bath Designer (CMKBD), Corey Klassen. In addition, Corey is the content coordinator for the NKBA Kitchen & Bath Planning Guidelines with Support Spaces and Accessibility, 4th ed., which is combined with with over 17-years of experience and 100 hours of formal architectural and interior design education.
Aligned with our design process, we follow 4 stages as we complete the design work together. Our design process is structured to provide you with a clear understanding of the project scope, timeline, and budget from the very beginning. Through detailed 3D renderings, you will be able to visualize all the designed spaces before implementation.
We will work together, with you and your independent contractor, we provide you with a complete design package to fully-execute the design vision into reality. Our network of preferred appliance, plumbing, and lighting suppliers ensure quality items that suit your specific needs and budget. Many of our client also elect to purchase custom fine cabinetry, decorative hardware, and countertops from us.
Our Kitchen & Bath Design Capabilities Include:
-
Creative Work
Programming
Test-fit analysis
Space planning
Concept development
Design development
Cabinetry/casework design
Custom millwork design
Interior detailing & acoustics
Finish selections
Appliance selections
Plumbing fixture selection
Decorative lighting selections
Door & hardware selections -
Technical work
Digital presentations
As-built plans (CAD)
Demolition plans (CAD)
Construction plans (CAD)
Kitchen & bath detail drawings (CAD)
Interior elevations (CAD)
Millwork drawings (CAD)
Power, data & communication plans (CAD)
Reflected ceiling plans (CAD)
Furniture installation plans (CAD)
Construction drawing package
Specification documents
Project job book -
Supportive work
Code-compliance
Accessible design audit
Matterport coordination
Scope of work documents
Building systems coordination
Consultation with Professionals
Smart technology coordination
Submittal documents
Instructions to bidders
Building permit preparation
Contractor support
Punch lists & coordination
Procurement, interior furnishings
Overview of our Design Process
Stage 1
Preparation & Brief
We’ll have an introductory discovery call to get to know you and your project. After our initial call, we will schedule an in-person design consultation or a virtual design work session to tour your spaces and define your goals. There is much information to gather, but we will guide you along the way to ensure no detail is missed. While no “designing” will occur at this stage, a nominal fee applies for either consultation.
Stage 2
Conceptual Design
We’re itching to get creative and begin problem solving. Motivated by evidence-based design and a critical eye, we develop space planning solutions that address the problem areas. From there, we generate 3D visuals to help you understand the spaces and their context, apply material and finish selections, and “digitally style” the environments. With your feedback we refine the design, or an approval moves us to the next stage.
Stage 3
Implementation
Significant projects have many moving parts and much teamwork is needed. We’ll work with consultants while we develop through construction and technical drawings for your interior environments. The materials and finishes we selected are developed into an accompanying specifications booklet. Pre-construction meetings with all team members set the construction budget and schedule for your project.
Stage 4
Execution
As your new build or renovation takes shape, we will always be available for contractor support when necessary — either in-person or virtually. Any necessary adjustments to our contract documents will be issued as change orders. Once the dust settles, we’ll procure your furnishings, accessories and window treatments, offer move-in assistance, and much more through the final leg to make your return-to-space easy.
Fine Custom Cabinetry
Complementary to our kitchen and bath design services is the supply and installation of cabinets and custom built-in millwork. We will work directly with an owner-operated custom cabinet maker who is located in the Lower Mainland, so you know you are already receiving top-shelf quality.
Casework standards
Cabinet cases (boxes) are manufactured out of solid 3/4” thick baltic birch plywood with a clear finish. A C-N-C machine is used to pre-cut all the components so they fit precisely. A full-back cabinet is supported by adjustable leg levelers to install overtop of flooring. The assembly is screwed, doweled and glued together to ensure integral strength. Casework with exposed sides will have a finished panel that match the door finish and style.
Casework hardware
Drawers will be plywood dovetailed with a concealed undermount soft-close slide and cabinet doors will have concealed soft-close hinges.
Inner cabinet storage accessories
Interior cabinet functional storage accessories are sourced from Richelieu Hardware. These items include trash and recycling bins, corner cabinet lazy-susans and magic corner pull-outs, tall-pantry pull-outs, and interior drawer organizers.
Countertops
Our kitchen and bath designs feature counter work surfaces that are engineered quartz or natural stone. The typical material thickness is 3 cm (1.18 inches) or 2 cm (0.79 inches) and will feature a functional flat facing-edge profile. Full-height backsplashes and waterfall ends are add-on features.
Additional edge profiles are available as an add-on. Butcher-block wood counters are not available over a dishwasher or surrounding a sink. Our designers will walk you through the options.
Favourite brands
Decorative Hardware
All of our kitchen cabinet and bath vanity hardware is sourced from Richelieu Hardware. Featured selections include the Modern Aluminum Edge Pull 9696, Modern Metal Pull 873, or Modern Metal Pull 5632. Integrated channels feature Gola Cabinet Profiles by Element Designs.
Multiple finishes and lengths can be used. Appliance pulls for custom panels are available in limited options. Our designers will walk you through the options.
Favourite brands
-

Appliances
Working with our preferred appliance showroom, Midland Appliances, we focus you on EnergyStar and EnerGuide rated equipment that is functional and high-performing. Brands like Fisher & Paykel, Wolf and Sub-Zero, Miele and other top-quality equipment are important.
-

Lighting
Top-quality energy-efficient and code-compliant decorative lighting fixtures make a true statement about the design. We source and procure lighting that is safe and feature-fitting to the aesthetic and illumination needs for general, task, and ambient lighting.
-

Plumbing
Our favourites brand for kitchen sink and faucets is BLANCO and their SILGRANIT sink and CULINA faucet collections. For bath fixtures, integrated toilet bidets, lavatory sinks and faucets, and steam shower equipment are all competitively sourced through local suppliers.




























![What is "Democratic Design"? [New]](https://images.squarespace-cdn.com/content/v1/56e37bfdb09f956469f74f05/1486337200150-SF032TA2KEP5V4ZO7Q30/kaboompics.com_Wooden%2Bmannequin%2Bas%2Ba%2Bpuppet.jpg)

It’s often difficult for most people to identify their design style.