SERVICES
Design Consultations
Design doesn’t need to be scary or fussy. We can consult with you on an upcoming project and help you navigate the system. Consultation fees are available for residential interiors, kitchen and bath, corporate workspaces, and furnishings & styling sectors.
Why Consult with us First?
After a discovery call, a design consultation develops the plan.
We offer several different types of design consultations that allows you to consult with us about your residential or commercial project without the up-front commitment of a design fee proposal.
-

Frame project scope
Conversations during our Discovery Call can only proceed so far. Doing good design work together means that we need to see the areas you’re considering and their potential for our own eyes. You probably already formed some opinions about what you need, but this probably isn’t everything. Influencing factors like how the existing space is planned, the building structure and systems, and current quality need to be evaluated.
-

Client-designer fit
We are about to embark on an expensive project that may come with a longer journey than anticipated. Finding a client-designer fit is vital to accomplishing a successful project together. We need to match well and understand each others point of view, lived experiences, and communication style for us to work together. After all, a consultation is a professional commitment we both have to make.
-

Recommend services
Our design consultations are commitment-free and have a variety of different uses. The options we discuss together will often be enough to point you in the right direction. While this can be a great option for some clients, others want more in-depth services and this means we need to develop a design proposal that are personal to just your projects particular needs. Does that sound good to you?
-

Design Work Session
Rent our brain, save your pain. Professional advice on space planning, furniture, building codes, accessibility, and so much more.
⏲ 1 hour
☆ Includes advance prep-work
☞ Virtual consultation
⚑ Residential + commercial
✍︎ 1 - 2 topics per session$275.00 + GST
-
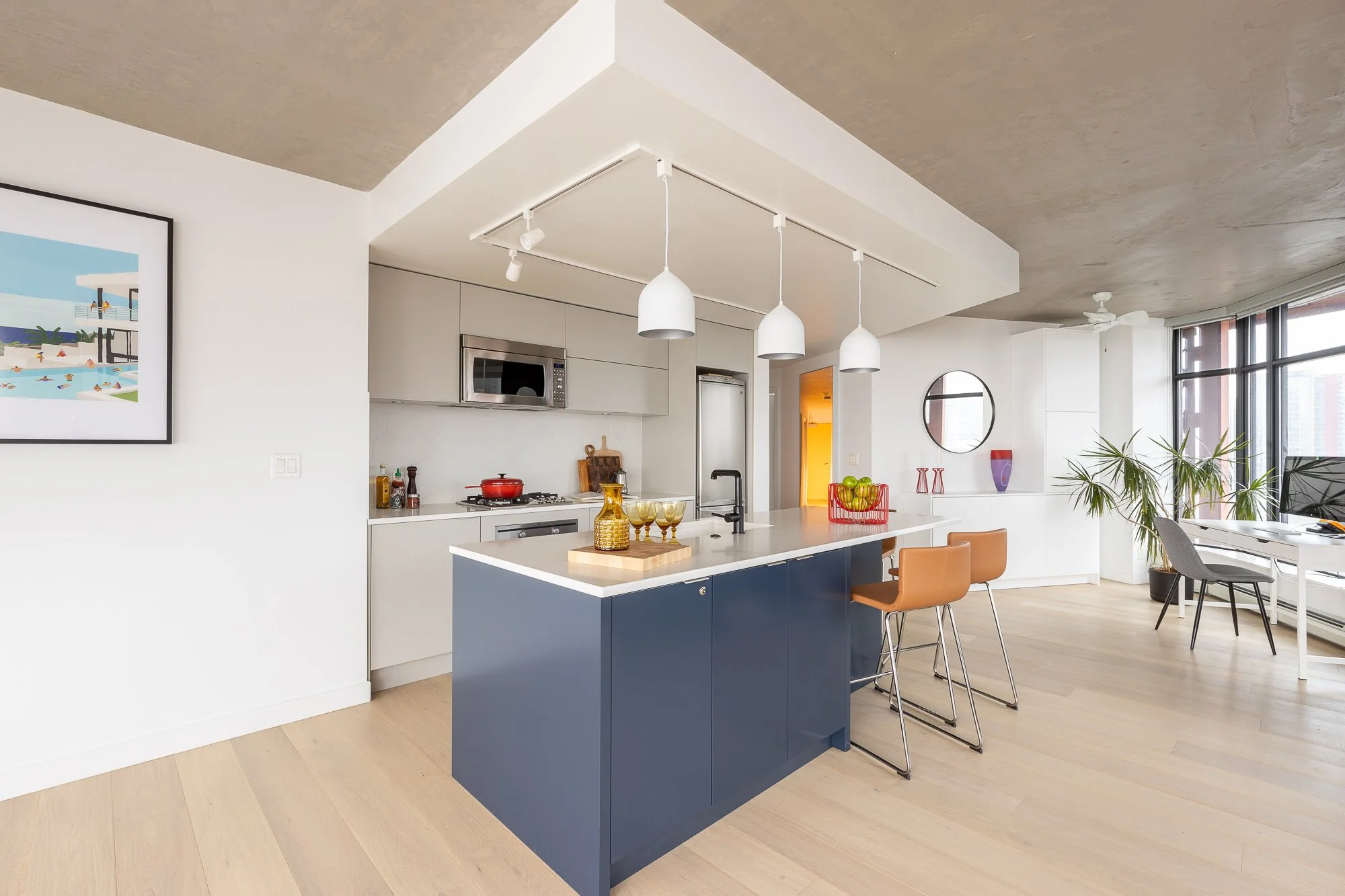
Kitchen Work Session
Expert kitchen planning & design advice. Resolve your kitchen design problems or bounce some ideas off a seasoned professional.
⏲ 1 hour
☆ Includes advance prep-work
☞ Virtual consultation
⚑ Kitchens only
✍︎ Solution report follow-up$500.00 + GST
-

Full-Service Consultation
Let’s design your dream spaces. Suitable for larger design and renovation projects within the Metro Vancouver and surrounding areas.
⏲ 2 hours
☆ Interior and activity assessment
☞ In-person
⚑ Residential or commercial
✍︎ Design fee proposal$750.00 + GST
-
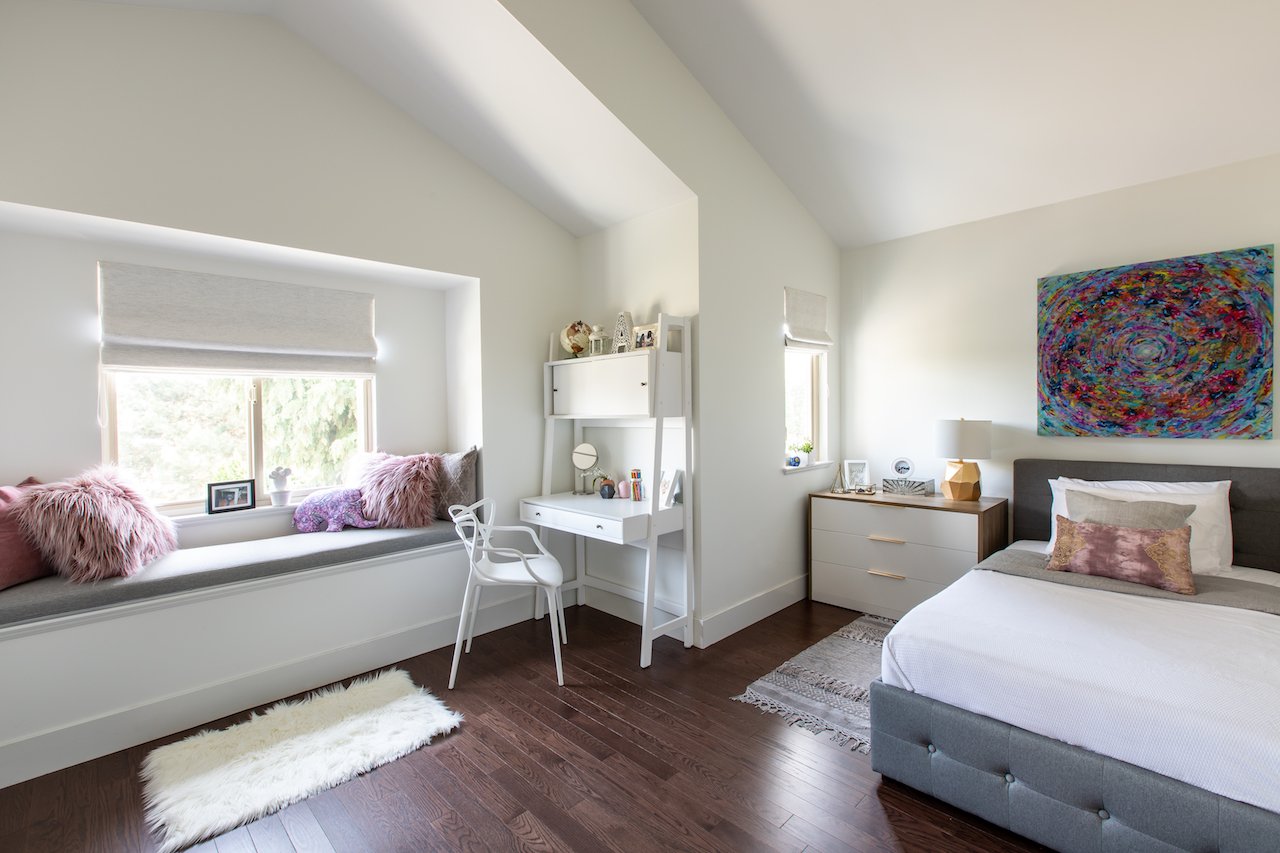
Designer for One Day
Design time without a big commitment. Consult on spec packages, architectural plans, cabinetry shop drawings, or a similar small scope of work.
⏲ 6 hours
☆ Includes pre-work & follow-up
☞ Virtual consultation
⚑ Residential only
✍︎ Interior design report$1,575.00 + GST
Overview of our Design Process
Stage 1
Preparation & Brief
We’ll have an introductory discovery call to get to know you and your project. After our initial call, we will schedule an in-person design consultation or a virtual design work session to tour your spaces and define your goals. There is much information to gather, but we will guide you along the way to ensure no detail is missed. While no “designing” will occur at this stage, a nominal fee applies for either consultation.
Stage 2
Conceptual Design
We’re itching to get creative and begin problem solving. Motivated by evidence-based design and a critical eye, we develop space planning solutions that address the problem areas. From there, we generate 3D visuals to help you understand the spaces and their context, apply material and finish selections, and “digitally style” the environments. With your feedback we refine the design, or an approval moves us to the next stage.
Stage 3
Implementation
Significant projects have many moving parts and much teamwork is needed. We’ll work with consultants while we develop through construction and technical drawings for your interior environments. The materials and finishes we selected are developed into an accompanying specifications booklet. Pre-construction meetings with all team members set the construction budget and schedule for your project.
Stage 4
Execution
As your new build or renovation takes shape, we will always be available for contractor support when necessary — either in-person or virtually. Any necessary adjustments to our contract documents will be issued as change orders. Once the dust settles, we’ll procure your furnishings, accessories and window treatments, offer move-in assistance, and much more through the final leg to make your return-to-space easy.

Kitchen Intercepted
Kitchen Intercepted is an Open Studio concept that explored a mix of nostalgia, colour, and eclecticism at IDS Vancouver. Designed by Corey and implemented with the help of Fifth Element Construction, the mock-up environment was sponsored by Hygge & West, PNW designers and manufacturers of wallpaper.
-

Prioritize the process
Our design process aligns with Architects and Engineers making integration with like-minded professionals easier. As an independent design process with milestones, our steps are based upon on over a decade of experience completing +400 interior design projects.
-

Discovery the potential
When you’re not sure if the project you’re considering is feasible or you are already interested in us and want to proceed further, a Discovery Call starts the conversation. We’ll spend 20-30 minutes creating an outline of what is possible.
-

Understand design fees
When it comes to interior design fees, there’s no standardization or calculation method. Not only is it confusing, it can lead to a lot of mistrust, frustration, and even greater misunderstandings. Learn about how we charge.

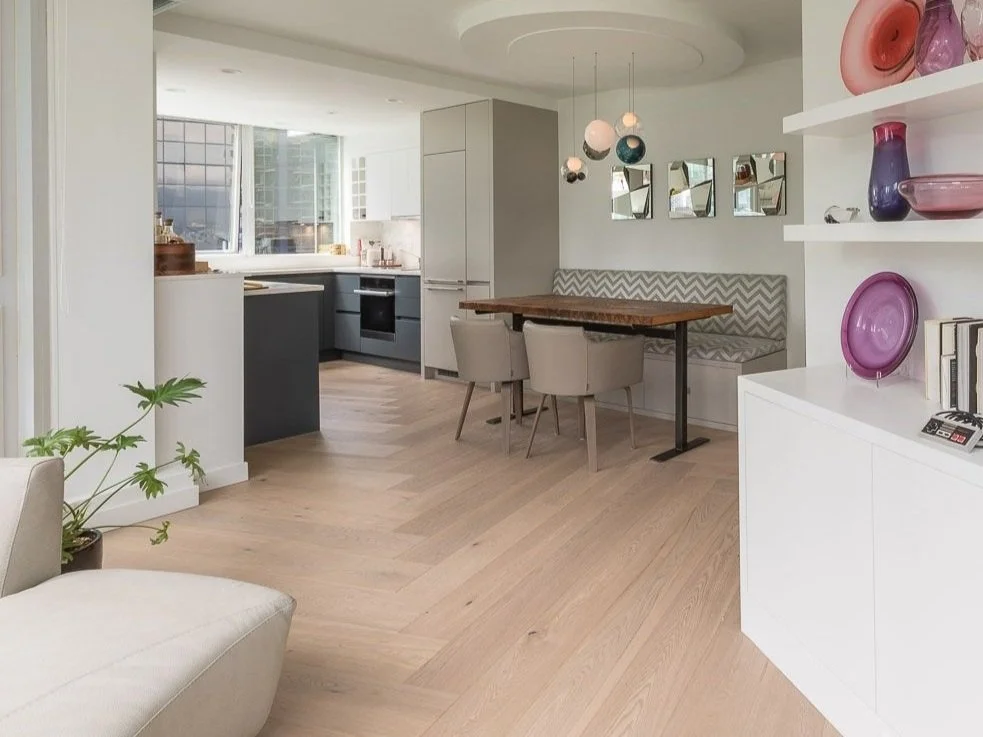





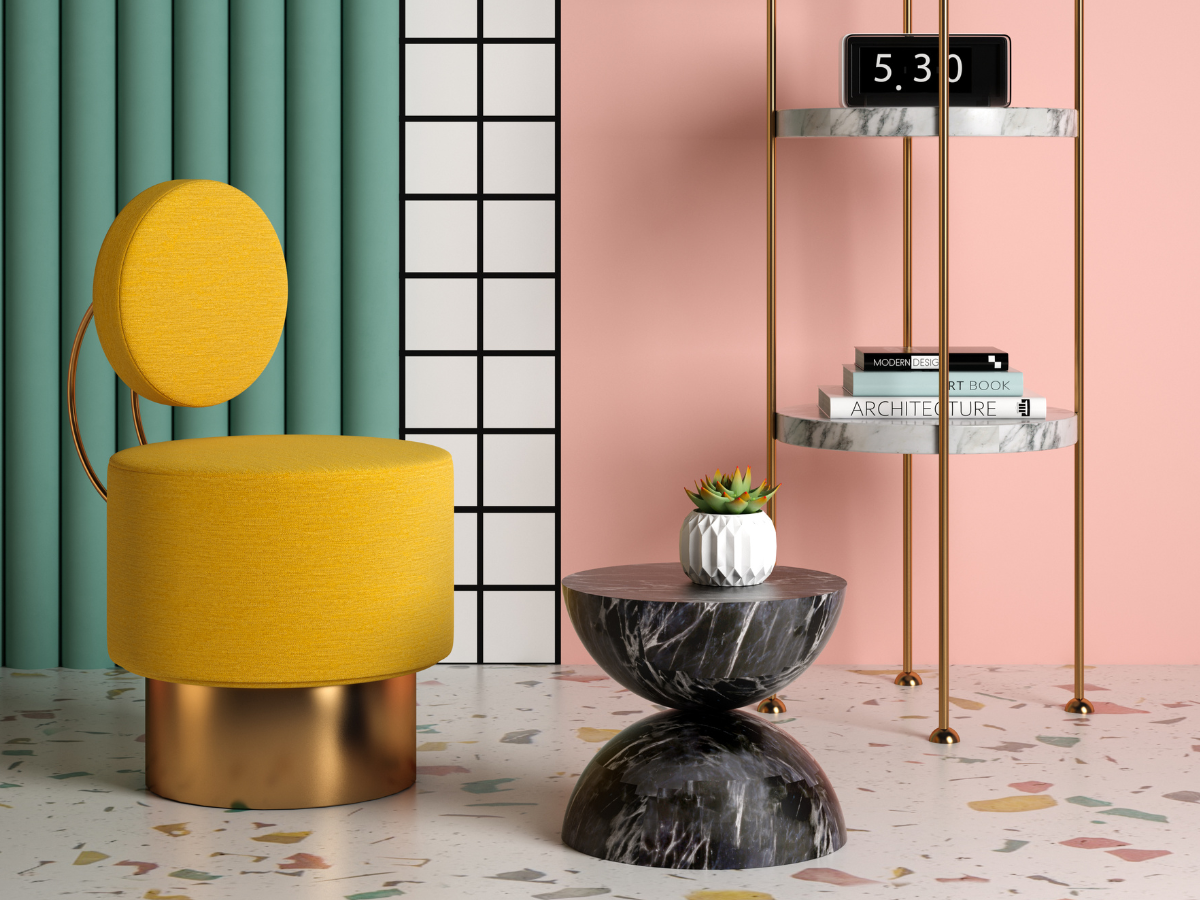







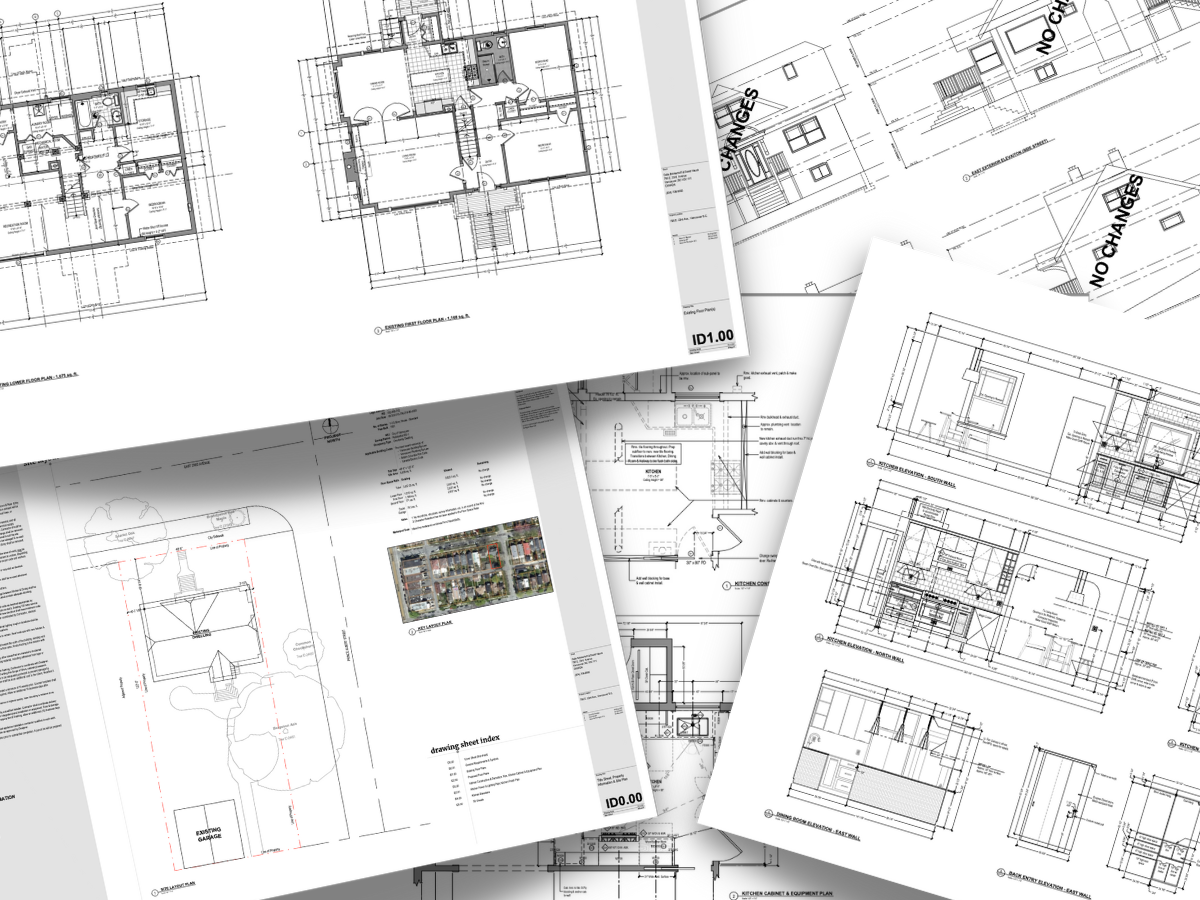




![What is "Democratic Design"? [New]](https://images.squarespace-cdn.com/content/v1/56e37bfdb09f956469f74f05/1486337200150-SF032TA2KEP5V4ZO7Q30/kaboompics.com_Wooden%2Bmannequin%2Bas%2Ba%2Bpuppet.jpg)

It’s often difficult for most people to identify their design style.