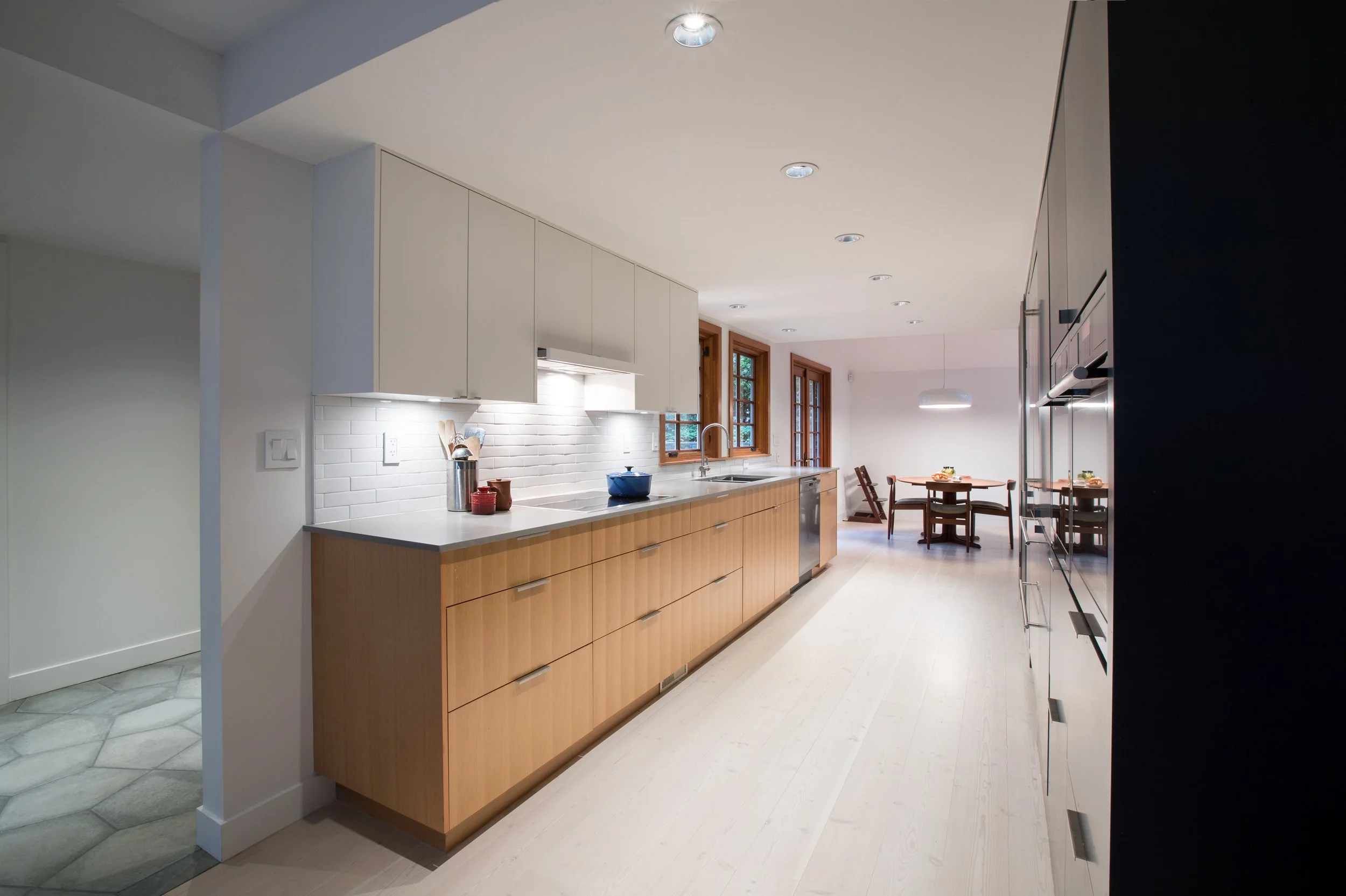projects
Tempe Heights Residence
Renovation Design in North Vancouver, B.C.
Before Images
the story
Featured front-and-center in the image below is the reason the homeowners decided to call us. Behind the secret door was the mechanical room, but the entire zoning and planning layout of this home was added onto at three separate times in the last 40 years—sometimes it wasn’t constructed well. With Fifth Element Construction, we were able to correct years of disconnection and unify the spaces again. The inspiration for this home was built around spaces where the entire family was disconnected from television and the internet by focusing on creative play and critical thinking with a holistic approach to living. Wider spaces, edited colour palettes, and a centralized arrangement around the fireplace and mechanical area exceeded the anticipated goals that the family had for their home.
Construction & Project Management by Fifth Element Construction.
How do you space plan a house that had 3 substantial renovations in the last 40 years and is just WRONG?
























Our Tempe Heights Project was featured in Dering Hall!