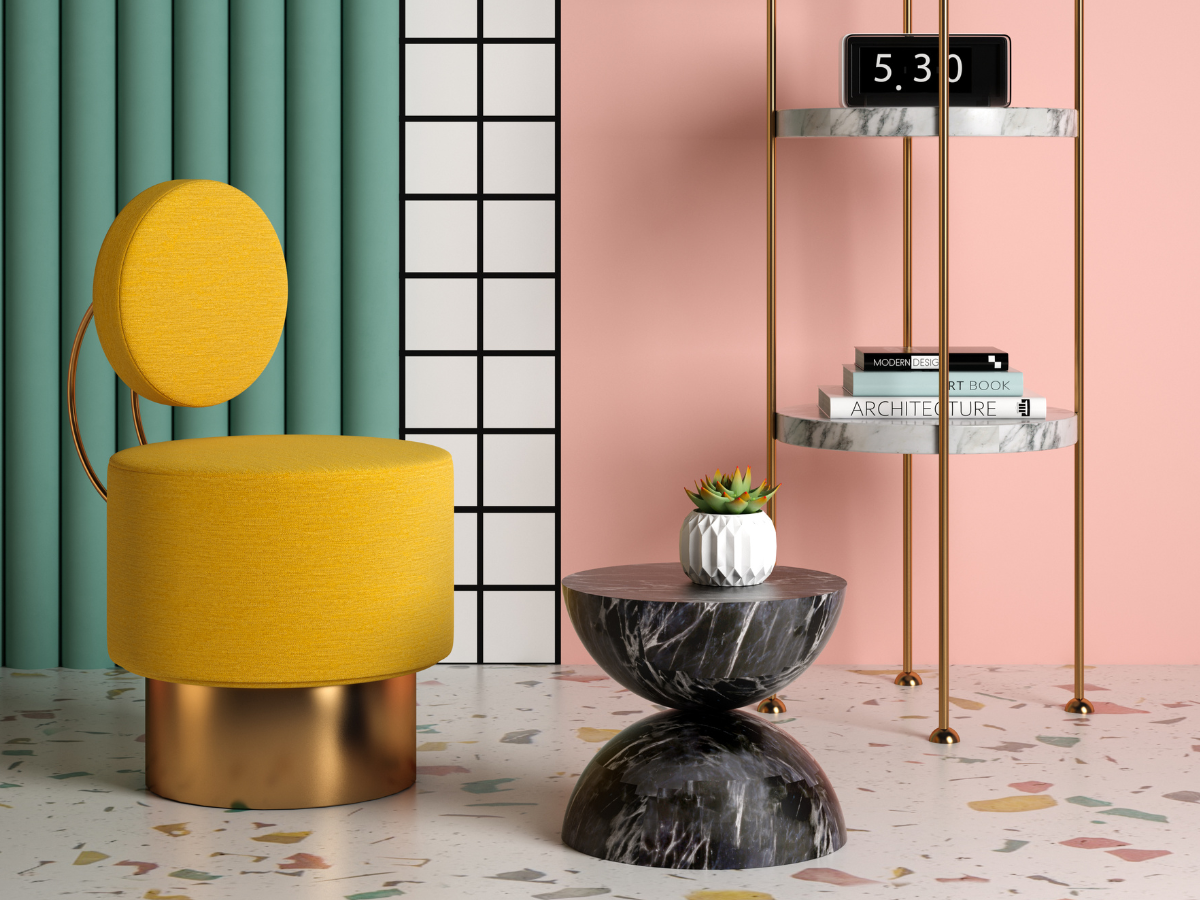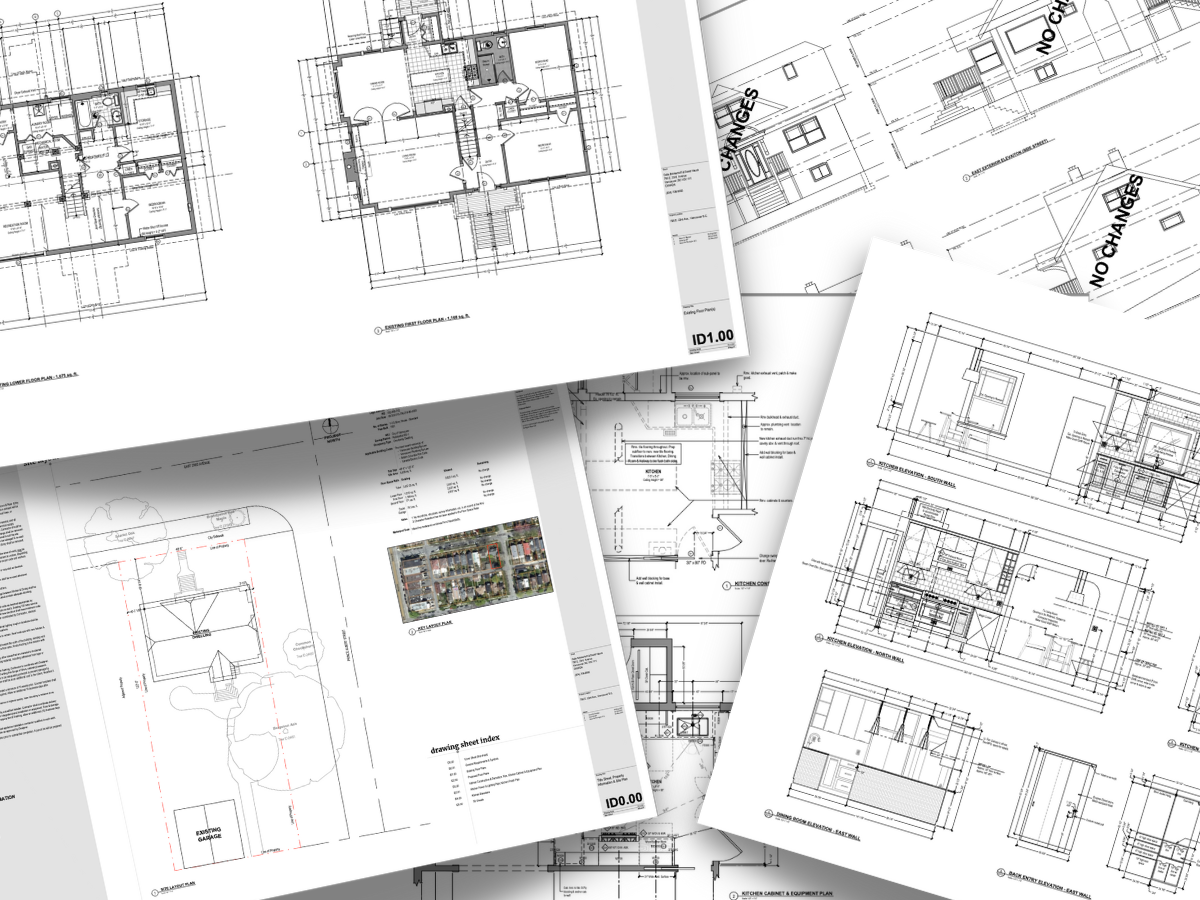SECTORS
Interior Renovation Design
Interior Renovation Design is for commercial or residential projects. It involves making interior changes or alterations, reconfiguring layouts, and additions to existing interior environments in order better suit the client's needs and desires. Making changes on paper is cheaper than rebuilding it later.

What is Interior Renovation Design?
Finding an interior designer who can work within your design style and goals on an interior renovation design project can feel overwhelming.
Interior Renovation Design is a comprehensive approach that caters to the needs of single-family homes, stratified condos and townhomes, and commercial tenant improvements. The level of planning and design necessary in private residential homes will be different from commercial tenant improvements for corporate workspaces because the required regulations are different. While the overall footprint of the whole space will remain unchanged, the walls, windows and doors, design style and finishing improvements are implemented to enhance the overall aesthetic and functionality of the space.
-

For single-family homes
Interior renovations of single-family homes can greatly improve functionality and aesthetics, transforming spaces into vibrant environments. Updates to kitchens and bathrooms can enhance efficiency, while sustainable materials support eco-conscious living. Reconfiguring layouts for open-concept designs fosters inclusivity and accessibility for family members. By combining personal style with practical enhancements, homeowners can create spaces that reflect their unique identities and values.
-

For condos and townhomes
Interior renovations for condos and townhomes allow for a blend of personal style and functional design in limited urban spaces. By incorporating open layouts, custom storage, and modern finishes, these projects enhance aesthetics and utility. Focusing on colours and textures that reflect individual preferences while ensuring accessibility and sustainability improves livability. Thoughtful renovations increase property value and create welcoming environments tailored to residents' needs.
-

For corporate workspaces
Commercial tenant improvements in corporate workspaces are vital for reflecting company culture and boosting employee productivity and well-being. Modifications can include open-concept layouts for collaboration and sustainable materials for eco-friendliness. Well-designed workspaces address practical needs while prioritizing inclusivity and accessibility, making every employee feel welcome. Evolving workplace design trends suggest that vibrant colors and personal touches can turn standard offices into dynamic settings that inspire creativity and engagement.
Interior Renovation Design
because planning it on paper is cheaper than building it twice.
Let’s be clear about what Interior Renovation Design is:
Interior renovation design is a comprehensive approach that caters to the needs of stratified condos, townhomes in urban areas, single-family homes, and corporate workspaces.
This design process often involves a combined strategy, where significant alterations are made to the interior zoning and planning arrangements of areas, as well as remodeling where overall space locations and sizes may remain unchanged, but style and finishing improvements are implemented to enhance the overall aesthetic and functionality of the space.
It excludes additions or making changes to the building exterior.
Many of these renovations include alterations to kitchens and baths, fireplaces and entertaining areas, ceiling transitions and adding smart home technology such as lighting control, automatic shade control, temperature control, and integrated appliances control. The impact to our environment is always considered through responsible renovation, meaning applying reduse, reuse, and recycling in every way possible. Luxury and high-end design can also be sustainable, adaptable, and pragmatic.
Interior renovation design project budgets start at $150,000 for about 750 square feet.
Getting real about interior renovation design projects for a moment:
We recommend beginning an interior renovation design a MINIMUM of 3 to 6 months before the start of demolition and construction to allow for sufficient time for us to complete the necessary design work. It is not unusual to allow for 12 months from the start of design work to the completion construction, especially when navigating projects around the start of winter (December) and summer (June) seasons because we are all in-flux with planned events, business opportunities, and projects (at least this is the typical trend from over a decade in business).
Aligned with our design process, we follow 4 stages as we complete the design work together. Our design process is structured to provide you with a clear understanding of the project scope, timeline, and budget from the very beginning. Through detailed 3D renderings, you will be able to visualize all the designed spaces before implementation. The experience that interior renovation design delivers you is a set of project documents that will be implemented by your independent contractor or professional builder.
During construction, we are always available to support your building trade professionals through site visits and shop drawing reviews, finishing off a well-designed space.
Our Interior Renovation Design Capabilities Include:
-
Creative Work
Programming
Test-fit analysis
Space planning
Concept development
Design development
Cabinetry/casework design
Custom millwork design
Interior detailing & acoustics
Finish selections
Appliance selections
Plumbing fixture selection
Decorative lighting selections
Door & hardware selections -
Technical work
Digital presentations
As-built plans (CAD)
Demolition plans (CAD)
Construction plans (CAD)
Kitchen & bath detail drawings (CAD)
Interior elevations (CAD)
Millwork drawings (CAD)
Power, data & communication plans (CAD)
Reflected ceiling plans (CAD)
Furniture installation plans (CAD)
Construction drawing package
Specification documents
Project job book -
Supportive work
Code-compliance
Accessible design audit
Matterport coordination
Scope of work documents
Building systems coordination
Consultation with Professionals
Smart technology coordination
Submittal documents
Instructions to bidders
Building permit preparation
Contractor support
Punch lists & coordination
Procurement, interior furnishings
Overview of our Design Process
Stage 1
Preparation & Brief
We’ll have an introductory discovery call to get to know you and your project. After our initial call, we will schedule an in-person design consultation or a virtual design work session to tour your spaces and define your goals. There is much information to gather, but we will guide you along the way to ensure no detail is missed. While no “designing” will occur at this stage, a nominal fee applies for either consultation.
Stage 2
Conceptual Design
We’re itching to get creative and begin problem solving. Motivated by evidence-based design and a critical eye, we develop space planning solutions that address the problem areas. From there, we generate 3D visuals to help you understand the spaces and their context, apply material and finish selections, and “digitally style” the environments. With your feedback we refine the design, or an approval moves us to the next stage.
Stage 3
Implementation
Significant projects have many moving parts and much teamwork is needed. We’ll work with consultants while we develop through construction and technical drawings for your interior environments. The materials and finishes we selected are developed into an accompanying specifications booklet. Pre-construction meetings with all team members set the construction budget and schedule for your project.
Stage 4
Execution
As your new build or renovation takes shape, we will always be available for contractor support when necessary — either in-person or virtually. Any necessary adjustments to our contract documents will be issued as change orders. Once the dust settles, we’ll procure your furnishings, accessories and window treatments, offer move-in assistance, and much more through the final leg to make your return-to-space easy.
Adding a secondary suite to an existing home is a game-changer.
Secondary suites are an important component of our local communities and neighbourhoods. A secondary suite may be incorporated into an existing dwelling, often as a result of multi-generational living arrangements or to generate rental income. However, the design of a secondary suite must adhere to numerous fire and building code regulations. Fortunately, the British Columbia government, through BC Housing, provides significant incentives to encourage the development of secondary suites.
You can find more information on the incentives here.
Latest interior renovation design projects
-

Blueridge
Seymour Heights, North Vancouver
-

Geometric Eclectic
Glen Park, Vancouver
-

Heritage Restoration
Kensington-China Creek, Vancouver
Don’t have an independent contractor or project renovator?
We have a preferred list of independent contractors that are ideally suited for residential renovations. While we cannot disclose this list to you initially, we provide you with the best recommendation based upon your projects needs. For additional recommendations, we recommend that you please ask your community of friends and family for a referral.























![What is "Democratic Design"? [New]](https://images.squarespace-cdn.com/content/v1/56e37bfdb09f956469f74f05/1486337200150-SF032TA2KEP5V4ZO7Q30/kaboompics.com_Wooden%2Bmannequin%2Bas%2Ba%2Bpuppet.jpg)

It’s often difficult for most people to identify their design style.