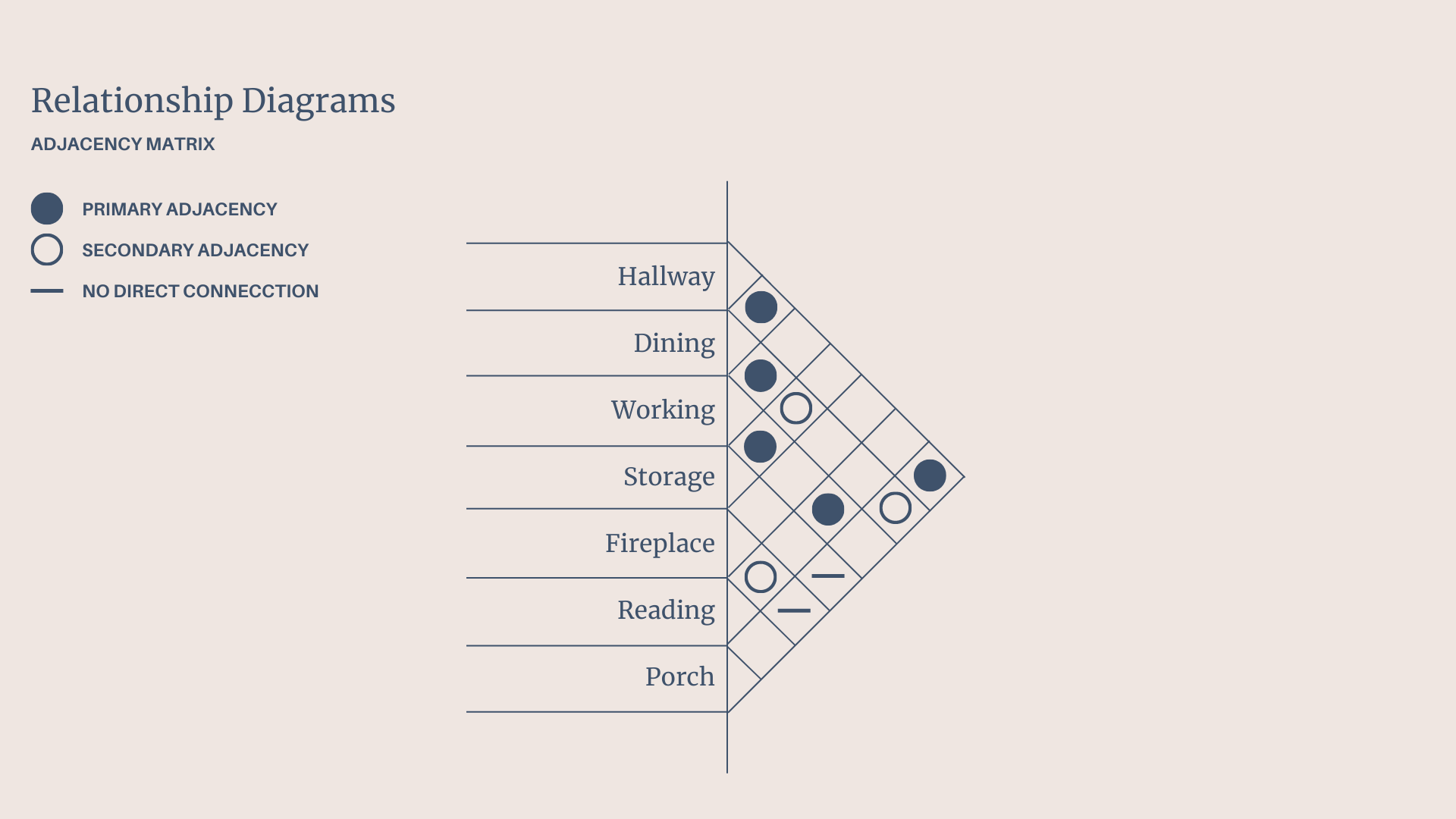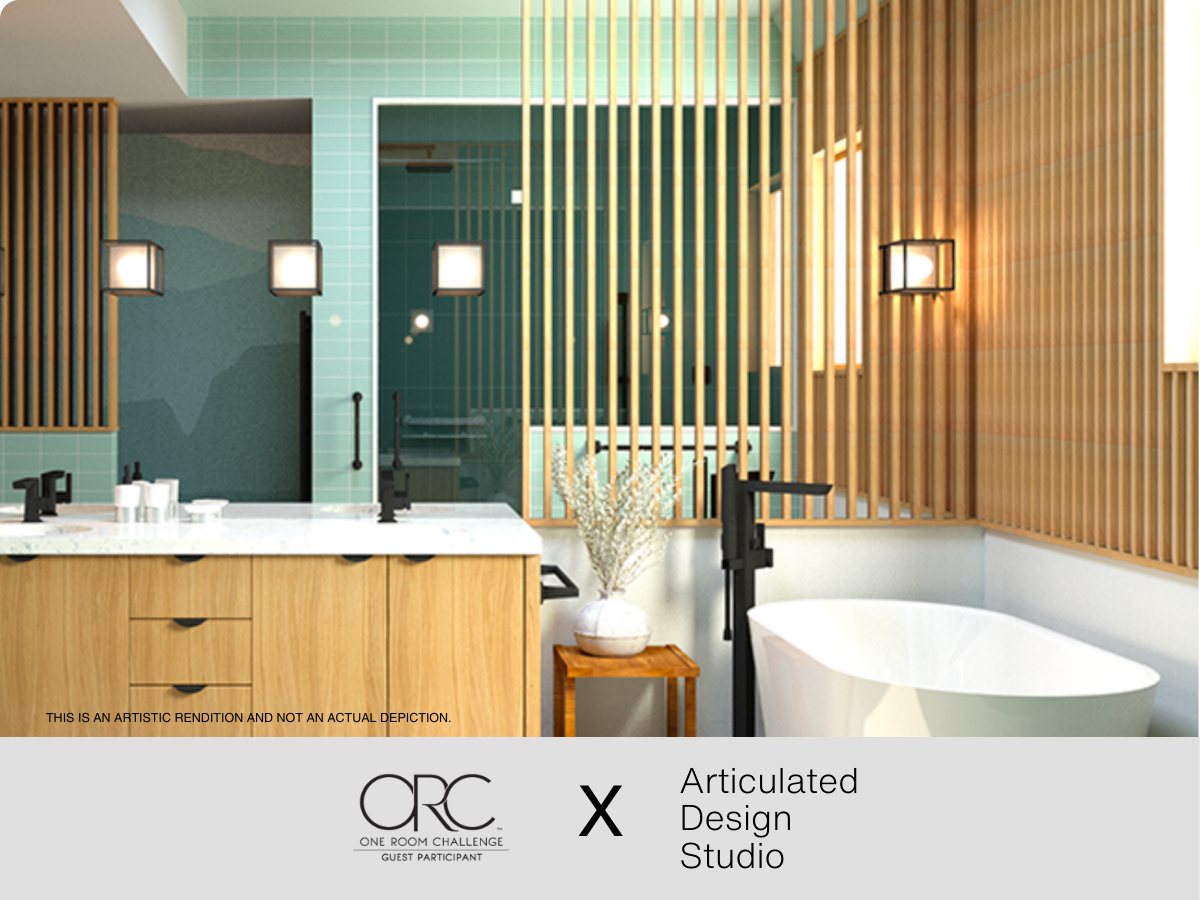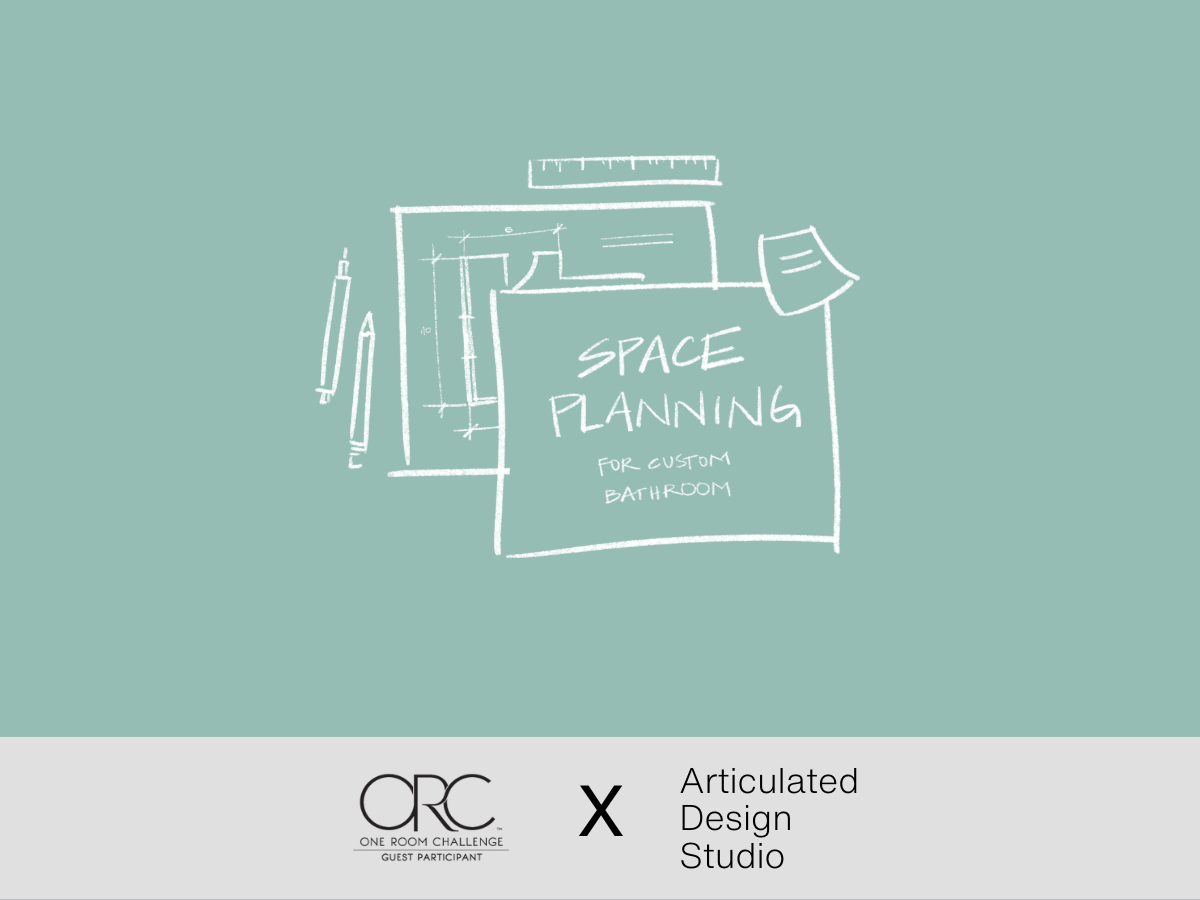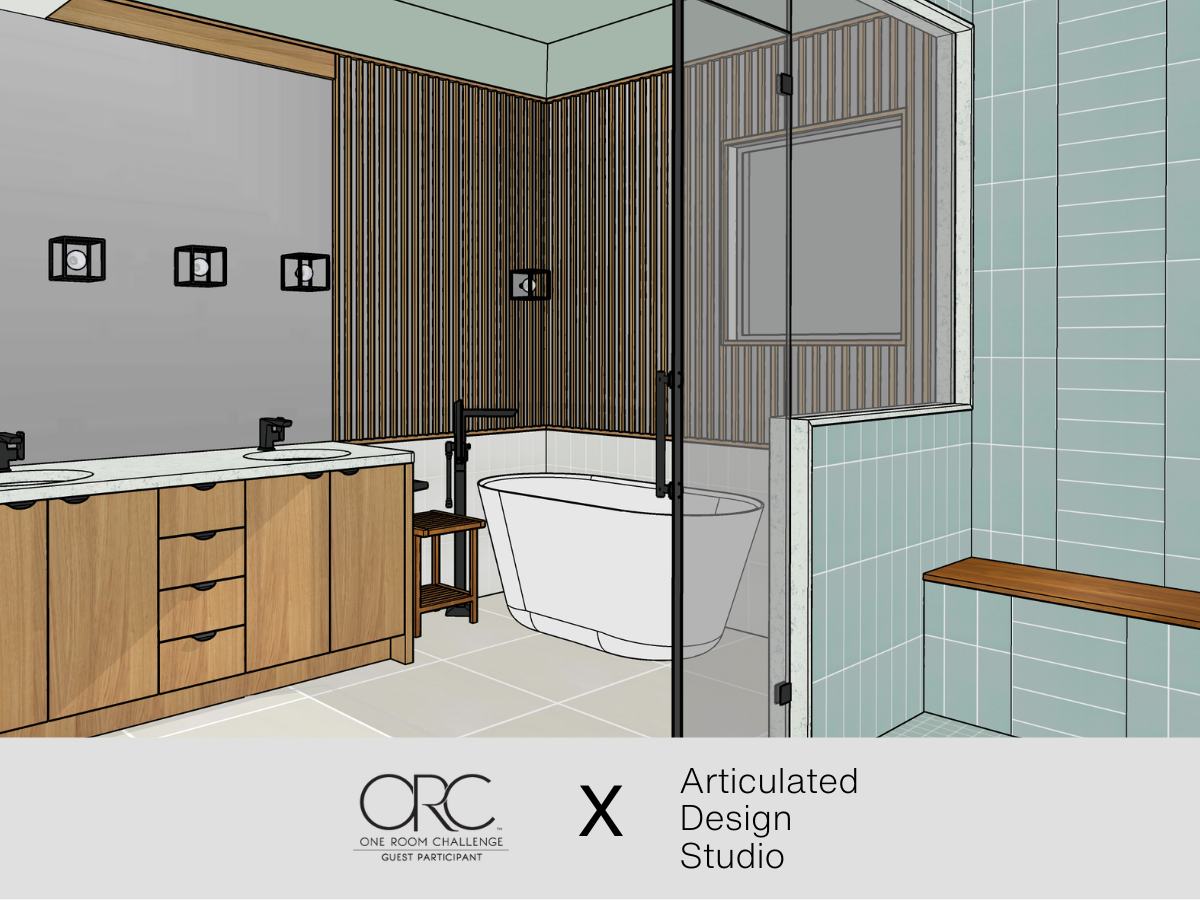Design 101: Space Planning
Updated August 16, 2024Forward:
In the beginning of the Spring of 2022 during our pandemic Lockdown, we launched a sneak peak into a furnishing & styling project for Articulated’s home workspace (our dining room) as a One Room Challenge. Readers followed along on a design project for our dining room and living room flip. The steps in our design process are always at play, especially when it is for ourselves because there are way more twists and turns to navigate (with creatives who change their mind and know all the options!)
Using this dining room interior design project we will break down:
What do the terms design program, as-built, and design criteria mean?
The main table is a series of relationship diagrams you can flip through
How navigate the challenges of planning dining spaces using DOMA
Introduction
We realised we were creating a client resource to help them visualise better how we work behind the scenes. Space planning is a fundamental part of how we provide our design services as it identifies the functional details of a project to generate a layout. For complex rooms like medical clinics, kitchen and bathrooms it can take time to itemise the priorities of a space.
Since my husband Corey is a teacher he has provided diagrams and definitions for interior designer terms like Criteria Matrix, Design Criteria, As Built, for this resource. It gave hime an opportunity to dig into my collections and make the space something that would be more ours.
This is a simplified example of how a professional interior designer evaluates an existing space when they want to propose a new space plan for an interior space. Where a design solution needs to suggested.
In our case the dining room that will also double as a library and home office which is being seen more often in home offices now a-days. What this really is about is that I have been hoarding art and it needs some dedicated spaces to showcase and rotate through them. So this exercise is about helping Corey make sense of the collections I brought into the relationship along with making a work environment we will both enjoy using. We appreciate colour, bold patterns, and eclectic spaces. This post might not have some eye catching images but it reveals the inner workings of how we practice and live in our unique space in the West End of Vancouver, BC.
As with most design professionals, the past 2 years’ global supply chain issues have interrupted not only our clients projects, but this project as well. Lead times were expanded and expectations had to be accommodated during challenging market situations. This weeks’ post is the third of eight weekly posts following the One Room Challenge timeline with a final project reveal, and one bonus article. So enjoy a peak in our space and the process of starting a project with us.
What is “Space Planning”?
Space Planning is a complex set of activities that should never be overlooked when designing an interior space. Without a plan, how will you know that your needs will be fully addressed when the design is complete? Corey’s favourite part of teaching interior design in post-secondary education involves space planning and I could not agree more that it is the single most essential part of the entire design process. Space planning involves a lot of critical thinking and synthesis of the design criteria but it has some important considerations:
Program. The design program is like going to the opera. When you arrive, you will receive a pamphlet of the event, actors, players, and more. Consider that the program is the thinking part before the design can begin with a physical solution. For a residential project with Articulated, we go through the problems and activities with our clients because homes are our nests and shelter from threats. In a commercial project, this will involve interviews, speaking with consultants, and more.
As-Built. In order to address the conditions of an environment that already exists, a visit to the location is important. Reviewing the site and it’s existing conditions, structural limitations, daylighting, orientation are essential to creating an As-Built Drawing is essential. Articulated has a strong process on this step using LiDAR scanning and taking physical measurements with a laser and tape measure.
Relationships. There are various relationships and zoning requirements that may influence space planning. Relationships are either macro- or micro-level. Macro-level means an overview of the zones and relationships of a whole physical environment while micro-level means the activities and zones within a singular room or activity area. These relationships are diagrammatic in nature and not physically related to the actual space. They are represented by two typical diagrams: 1) a bubble diagram, and 2) an adjacency matrix. Completing the bubble diagram first helps to identify how the activities and zones, or spaces will connect to each other and from there a more formal adjacency matrix can be created.
Design Criteria. Once the relationships are understood and solidified, then the data from the intake process and program are assembled into a design criteria matrix listing the space, area required, and functional needs for each space. This too can be completed at a macro- or micro-level.
Some readers may wonder: is all this work really required? Well, the short answer is yes - always. Interior design is an applied arts and science field and it goes well beyond selecting pretty colours and fabrics. Interior designers are coordinators, analyziers, drafters, verbal and visual communicators, and creatives who address the health, safety, and wellness of the occupants in the space so a comprehensive level of space planning is always required in order to identify and address the factors that the humans occupying a physical environment could potentially be positively or negatively affected by.




Arranging & Fitting out the Space
As a reputable design studio, we have been running the business out of our dining room during the COVID-19 Global Pandemic out of necessity. Over the course of the last 2 years we uncovered that there are many efficiencies gained while operating remotely instead of from a separate office, and yet just like the cobbler’s that have no shoes, we have no “design”. As a result, we have taken on the One Room Design Challenge with some enthusiasm. Just like when we work with a client, we have had to reign ourselves in because the functionality needs to be worked out before the schematic design can be completed.
Our elephant in the room: The dining table
The most important item in every dining room is the table. The orientation, position and type of table can influence the invitation to dine and sit at the table without needing to vocalise it. Creating a welcoming area for guest to sit, socialize, and enjoy each other’s company is essential. Arranged in an unfavourable position can make more work for the household when it has a poor connection and circulation into the kitchen or other food and drink preparation zones. Everything that comes out of a kitchen from dinnerware, silverware, and food will need to go back there at some point. The single most common oversight clients make selecting a dining table is the wrong size for both the space and the planned activities.
Our dining room is in a 112 year old building and our existing dining table is a beautiful modern Italian Walnut by Calligaris that when extended can seat 6-8 guests. Although we are still undecided if it is our forever table and it will work for now, we already have our eyes set on a Saarinen Dining Table in Arabescato Marble (either round or oval) as our future investment. Making a decision about a dining table can be challenging for most, so I developed an easy acronym that lists to help us with this problem: D.O.M.A.
Dining style - family, buffet, informal, or formal
Orientation and layout - long or short
Maximum capacity - most tables for homes seat up to 8, some are larger with leafs added
Accomodation for guests - depth of a standard table is 40-inches and each guest needs a minimum of 24-inches by 24-inches, but this increases for left or right handed
The final space plan
As the largest room in our home, it will also serve as the backdrop for a collection of glass sculpture and other contemporary art. Sculptural art occupies space and sometimes will need more than a tabletop to sit on. The space plan will account for some dedicated areas devoted to showcasing pieces from my collection. For the 2 of us, we are approaching this journey without the expectation of a specific dining table. Therefore, before we start talking about paint colours, fabrics and invest in restoring the antique caned chairs, we need a space plan. We are both the users and clients and we need to agree upon the arrangement that meets our needs and addresses the functions of the room. From here, we determine how we can fill our future seating charts and guest lists (because we do love a good and lively dinner party with friends and family).
















Follow along with us during the One Room Challenge of our home workspace and dining room.