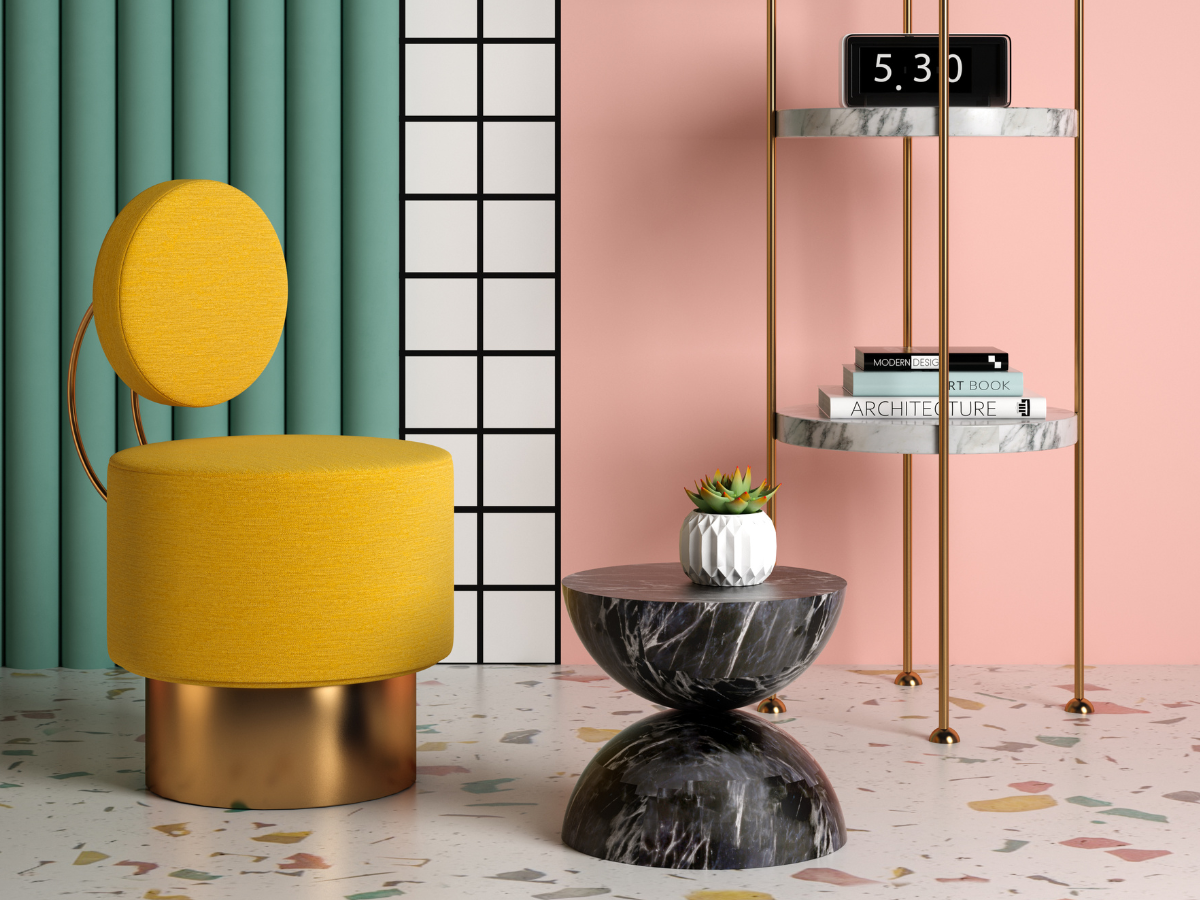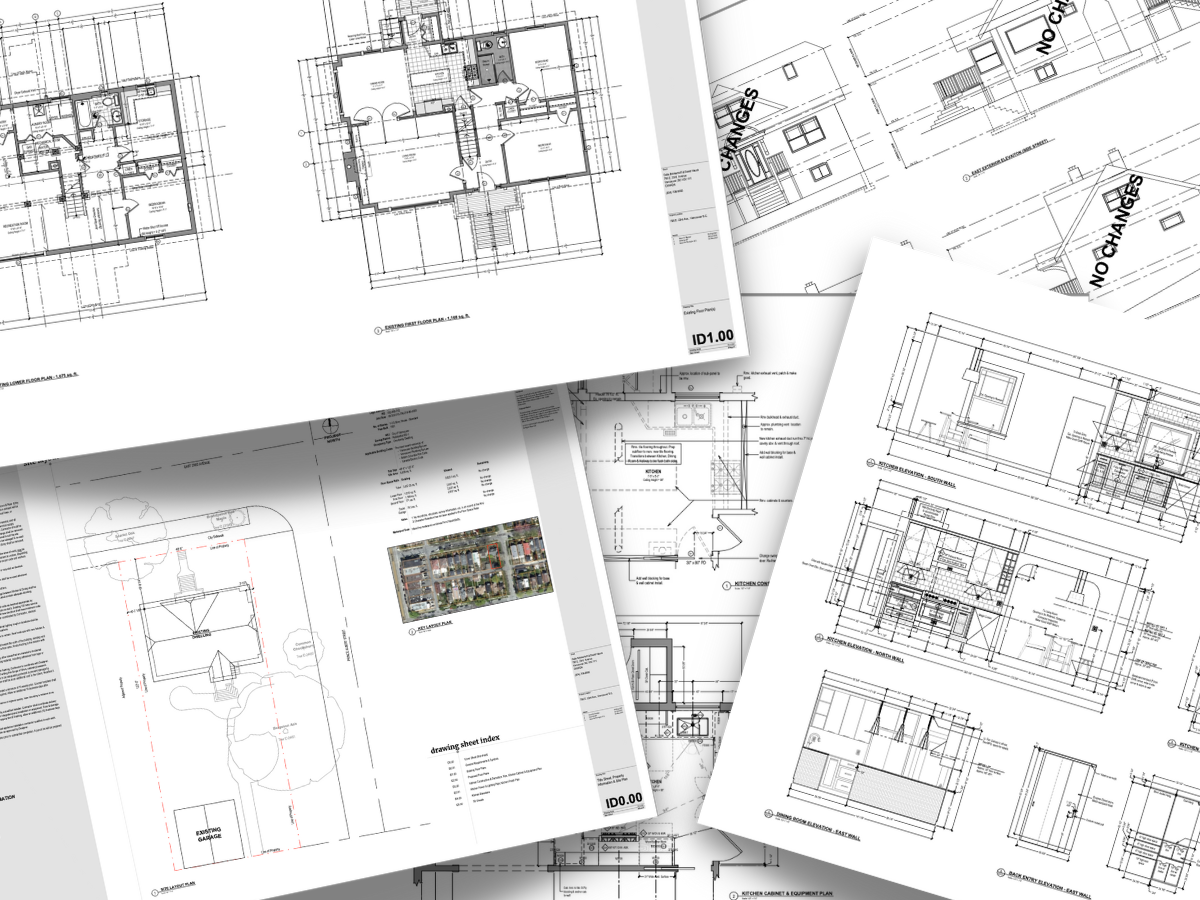The Art of Detail Drawings
A Case Study for our Marinaside Project
Introduction
The purpose for good detail drawing on a set of contract documents or construction drawings, is the preparation for a project in the design phase before all the action happens like demolition and construction. So that all the details and information are planned out in one place and can not be missed. Not only does this provide your team with the details they need for success without us having to be there on site (being paid by the hour). It is record of how the installation is intended to be accomplished. When quality materials, equipment, finishes, and art are being specified that is costly to replace or redo, proper instructions are needed to be as detailed as possible and in line with the manufacturer’s specifications.
For more information about contract documents and their proper place on your project as protection and as your projects “Instruction Manual” check out our related article : What Are Contract Documents?
Installation Drawings For A Lalique Masque De Femme
Sometimes we do stuff in the design field that kind of blows our own minds. In the case of our Marinaside project, we're working on the details of a bespoke artwork installation for a Lalique Masque de Femme. With no shortage of artwork and design details in this small space, the installation needed to be unique and special. Developing drafting skills as a designer is highly essential to the practice of interior design. Some firms like to farm-out or have design assistants draft up the plans, but I truly feel - and this could be my creativity talking - that if you take away the design plan and documentation process from me I would simply be an accountant. The level of experience and certifications as a Certified Kitchen Designer and Certified Bathroom Designer are a guaranteed stamp of approval from a legislative and international body that give the clients and allied professionals the assurance they are working with a professional. Some opinions may differ, but in reality the testing and certification standards prove to everyone (including myself) that I meet the baseline standard of industry and client expectations. There, I said it. I love drafting, I love drawing, and I love the quiet and linear thought process that occurs as I'm detailing out a space for that special client, and it all just demonstrates that my design skills are limitless.
Here's how the Marinaside project is playing out, graphically:
The floor plan: We are adding built-in bespoke cabinetry and adjusting the furniture plan to accommodate the PLETHORA of amazing artwork.
The concept board: yes, I know, Racoon Fur strikes again! This time, it's marrying a matte with high-gloss, whites, JF Fabrics Shanghai grass cloth... and just you wait for the new entry closet details because they are SPESSSSSH-AL!
The elevation view: showing where the Lalique piece is going above those custom MITERED and BESPOKE cabinet pieces.
The countertop detail: I may have just out done myself because NO ONE has this.
The bespoke installation concept: somehow, this 35lbs piece of STUNNING glass needs to be inserted into the wall. And be earthquake proof.
The mounting box construction concept: BAMB! That deserves a #karatechop.
So, before thinking that designers just spend money wildly, perhaps think about the level of involvement and the value that we can bring to the table. I know that I'm itching for that next big project, no matter where it is, and this is the type of designer I am for your project.
























![What is "Democratic Design"? [New]](https://images.squarespace-cdn.com/content/v1/56e37bfdb09f956469f74f05/1486337200150-SF032TA2KEP5V4ZO7Q30/kaboompics.com_Wooden%2Bmannequin%2Bas%2Ba%2Bpuppet.jpg)

It’s often difficult for most people to identify their design style.