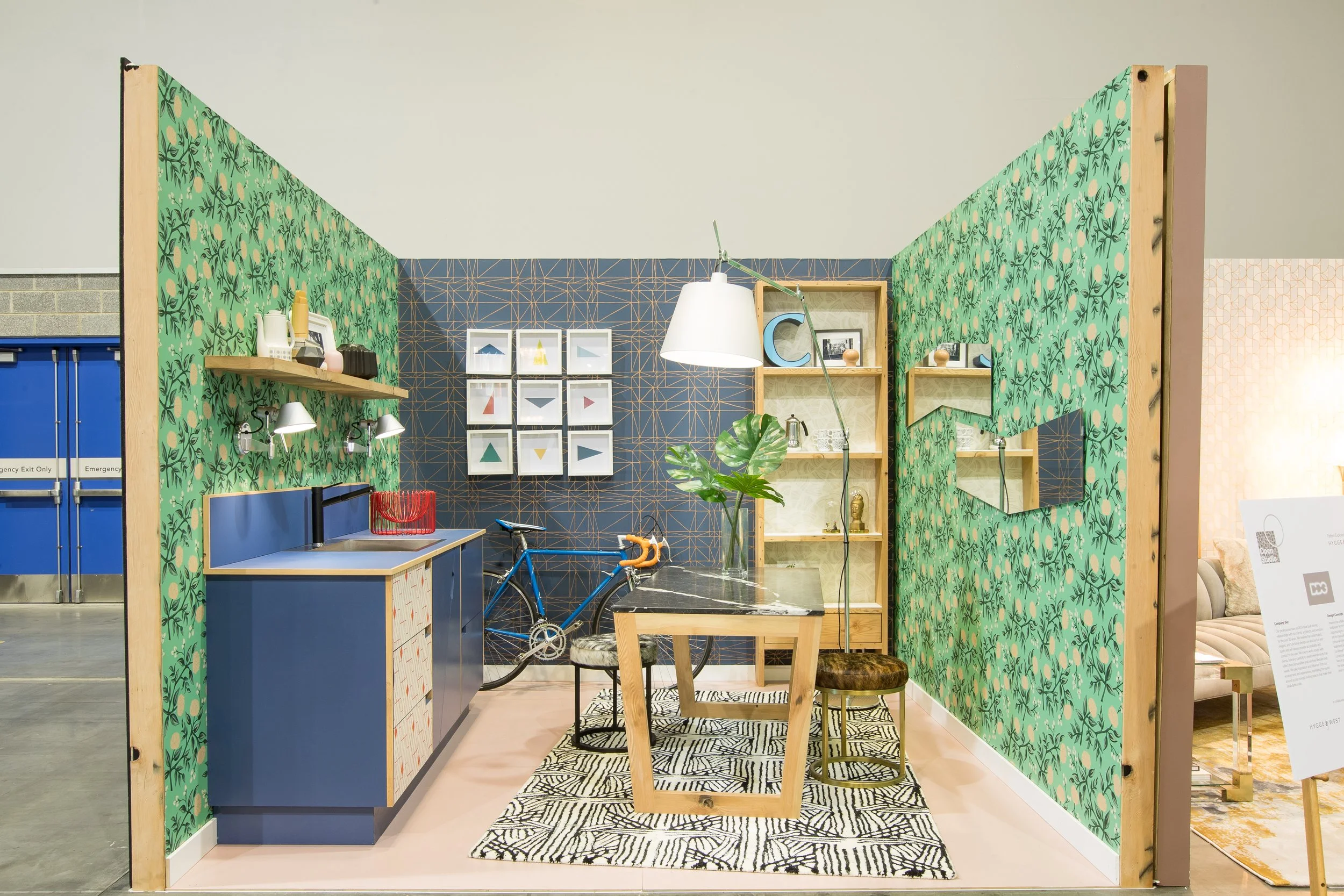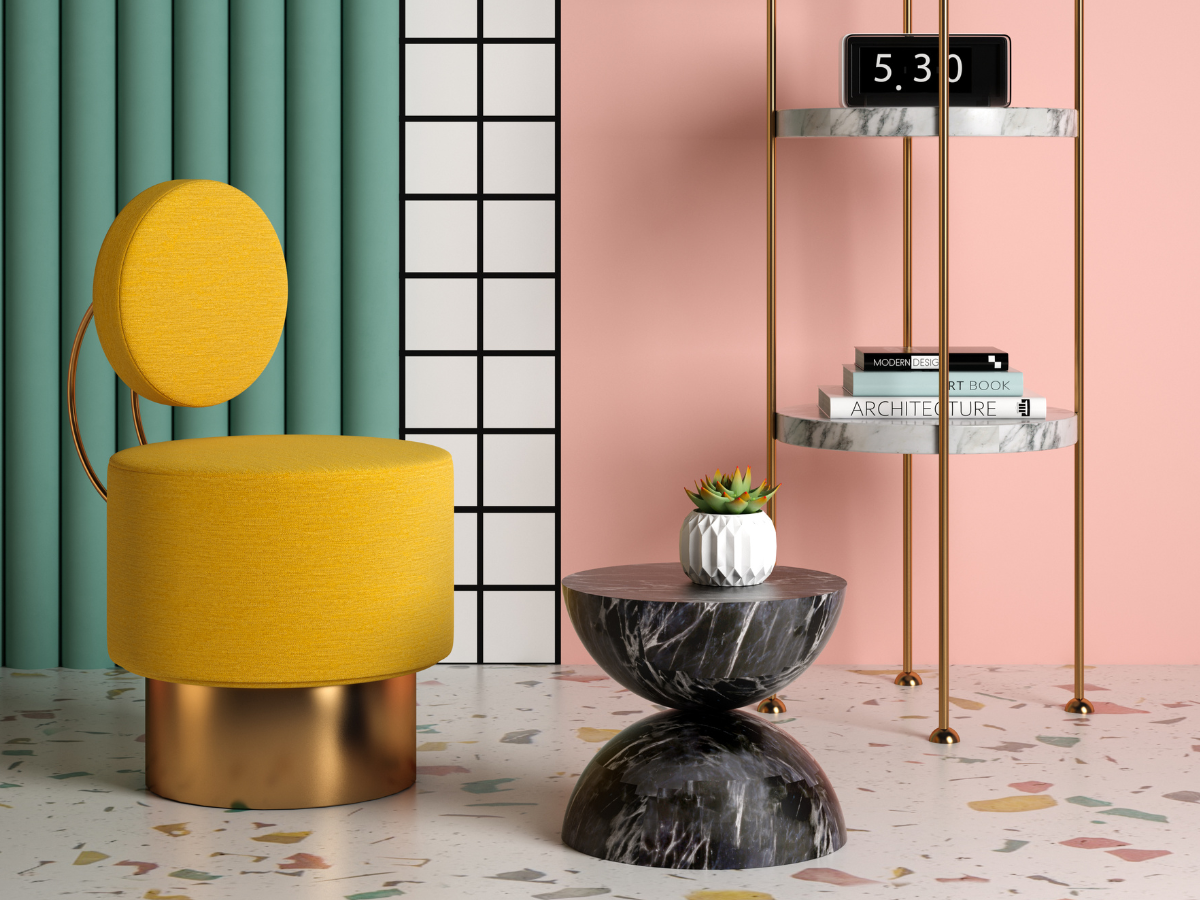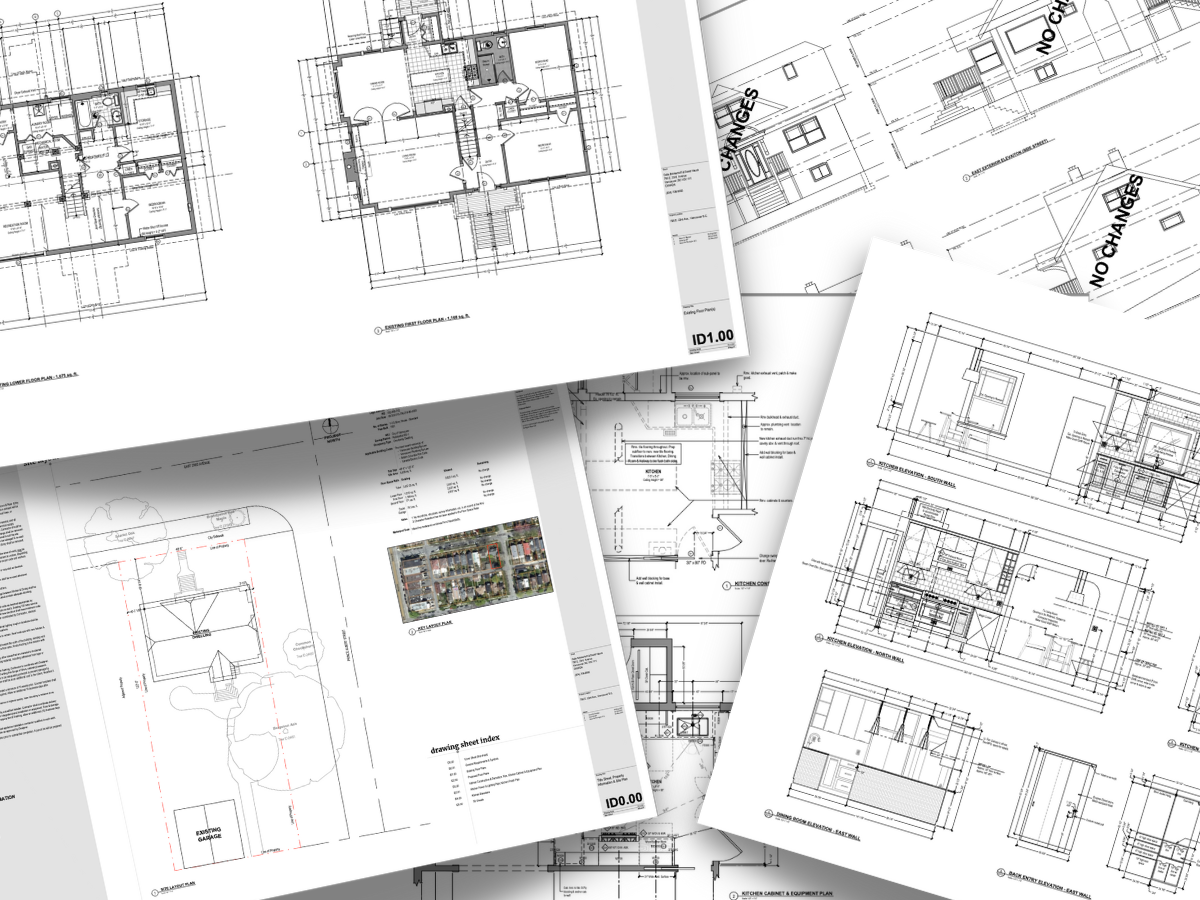SECTORS
Commercial & Office Interior Design
Corporate workspaces and commercial interior design includes the renovation of commercial interiors (commonly called Commercial Tenant Improvements) for business owners and their customers. We participate in reasonable regulation as an NCIDQ Certified Interior Designer lead firm.

What is Commercial Interior Design?
Finding an interior designer who can work within your design style and goals on a commercial interior design project can feel overwhelming.
Key aspects of commercial interior design include space planning, lighting design, material selection, furniture and equipment specification, and the integration of technology and sustainability features. The goal is to create environments that are not only visually appealing but also optimized for productivity, efficiency, and user experience. Commercial interior designers work closely with clients to understand their requirements and translate them into innovative, practical, and code-compliant solutions.
-

Health and Wellness Offices
Commercial tenant improvements for ophthalmology clinics focus on patient comfort, operational efficiency, and regulatory compliance. Specialized layouts optimize flow between waiting areas, examination rooms, and treatment areas, ensuring accessibility. Incorporating natural lighting, calming colors, and sound-absorbing materials enhances the patient experience. Using sustainable materials supports eco-friendly practices in healthcare. Strategic planning is vital for creating functional, welcoming, and compliant spaces that meet the needs of ophthalmology practitioners and patients.
-

Corporate Workspaces
Corporate workspace design significantly impacts productivity, collaboration, and employee well-being. A functional office reflects the company's brand and culture, incorporating open spaces, flexible workstations, and teamwork areas to enhance communication and innovation. Thoughtful choices in colours, materials, and furnishings create a welcoming atmosphere that balances professionalism with comfort. Biophilic elements, like natural light and greenery, foster a healthier environment, boosting job satisfaction and retention. An inclusive design approach ensures accessibility for all, promoting belonging and empowerment in the workspace.
-

Restaurant Dining Rooms
The design of a restaurant dining room is vital to the dining experience, creating an inviting and functional atmosphere. Warm lighting and natural materials such as reclaimed wood and stone foster a connection to the environment. Carefully chosen furnishings like upholstered banquettes and contemporary tables provide comfort and modern appeal, while colour palettes of earth tones and vibrant accents stimulate the senses. Local artwork and greenery enhance visual appeal and promote community and sustainability. Design features like open layouts or intimate nooks cater to diverse dining preferences, ensuring every guest feels welcomed.
Commercial Interior Design
is a three-dimensional business card for ideal customer, patient, and client.
Let’s be clear about commercial interior design:
Commercial interior design encompasses a wide range of services that cater to the unique needs of businesses and organizations. This discipline involves the planning, design, and implementation of functional and aesthetically pleasing spaces that support the operational and branding objectives of commercial clients.
We are actively engaged in commercial interior design for health and dental clinics, ophthalmology clinics, retail and showrooms, restaurants, and exhibit trade show booths upto 470 m2 (5,059 sf). Where projects exceed this size, we will consult with an AIBC Registered Architect.
Cold or warm shell interiors dictate the overall scope and complexity.
Commercial interior design may be cold or warm shell, but often requires a lead time that may be unexpected by most owners. Typical project budgets begin at $200,000 for about 1,000 square feet.
Benefit from Corey’s experience as an interior design educator for 15 years working in multiple different sectors of the built environment and also leverage a Certified Master Kitchen & Bath Designer and a NCIDQ Certified Interior Designer as the expert in your corner.
Getting real about commercial interior design for a moment:
Key aspects of commercial interior design include space planning, lighting design, material selection, furniture and equipment specification, and the integration of technology and sustainability features. The goal is to create environments that are not only visually appealing but also optimized for productivity, efficiency, and user experience. Commercial interior designers work closely with clients to understand their requirements and translate them into innovative, practical, and code-compliant solutions.
We recommend reaching out a MINIMUM of 6 months before the planned “opening date” to allow for adequate time for us to complete the necessary design work. It is not unusual to allow for 12 months from the start of design work to the start of construction in our local marketplaces. This is especially necessary if you have a opening deadline while navigating the building permit application process (which can vary from 2 weeks to 6 months, depending on complexity.)
Our Clients List
Gyoza Bar (Aburi Restaurants Canada)
Aburi Group
Alanson Group of Companies
Corbel Commercial
Retina Surgical Associates - New Westminster (Ophthalmology)
Dr. Sonia Yeung Inc. (Ophthalmology)
Dr. Jesse Chew (Ophthalmology)
Our Commercial Design Capabilities Include:
-
Creative Work
Programming
Test-fit analysis
Space planning
Concept development
Design development
Cabinetry/casework design
Custom millwork design
Interior detailing & acoustics
Finish selections
Appliance selections
Plumbing fixture selection
Decorative lighting selections
Door & hardware selections -
Technical work
Digital presentations
As-built plans (CAD)
Demolition plans (CAD)
Construction plans (CAD)
Kitchen & bath detail drawings (CAD)
Interior elevations (CAD)
Millwork drawings (CAD)
Power, data & communication plans (CAD)
Reflected ceiling plans (CAD)
Furniture installation plans (CAD)
Construction drawing package
Specification documents
Project job book -
Supportive work
Code-compliance
Accessible design audit
Matterport coordination
Scope of work documents
Building systems coordination
Consultation with Professionals
Smart technology coordination
Submittal documents
Instructions to bidders
Building permit preparation
Contractor support
Punch lists & coordination
Procurement, interior furnishings
Overview of our Design Process
Stage 1
Preparation & Brief
We’ll have an introductory discovery call to get to know you and your project. After our initial call, we will schedule an in-person design consultation or a virtual design work session to tour your spaces and define your goals. There is much information to gather, but we will guide you along the way to ensure no detail is missed. While no “designing” will occur at this stage, a nominal fee applies for either consultation.
Stage 2
Conceptual Design
We’re itching to get creative and begin problem solving. Motivated by evidence-based design and a critical eye, we develop space planning solutions that address the problem areas. From there, we generate 3D visuals to help you understand the spaces and their context, apply material and finish selections, and “digitally style” the environments. With your feedback we refine the design, or an approval moves us to the next stage.
Stage 3
Implementation
Significant projects have many moving parts and much teamwork is needed. We’ll work with consultants while we develop through construction and technical drawings for your interior environments. The materials and finishes we selected are developed into an accompanying specifications booklet. Pre-construction meetings with all team members set the construction budget and schedule for your project.
Stage 4
Execution
As your new build or renovation takes shape, we will always be available for contractor support when necessary — either in-person or virtually. Any necessary adjustments to our contract documents will be issued as change orders. Once the dust settles, we’ll procure your furnishings, accessories and window treatments, offer move-in assistance, and much more through the final leg to make your return-to-space easy.
Ophthalmology practice clinics
A particular focus on ophthalmology offices offer a unique position in the care of users with a wide variety of visual needs, but often requires care and attention for cognitive and varied physical needs. Focused on a throughput design layouts and planning arrangements, a centralized diagnostic testing and visual fields are central to the efficiency of the exam lane. Activity and task analysis of workers is borrowed from our other specialty: kitchen and bath design. We think that these two specialities make for a perfect complement to health and wellness offices.
Showrooms and trade shows
Showrooms provide a platform for brands to showcase their products in an immersive and visually compelling environment, allowing potential clients to experience the quality and design firsthand. Retail spaces, on the other hand, are designed to enhance the customer's shopping experience, with strategic layouts, lighting, and visual merchandising that encourage exploration and engagement. Restaurants, a crucial component of the hospitality industry, require meticulous attention to detail in their interior design, from the ambiance and seating arrangements to the integration of the brand's identity. Finally, trade show booths serve as temporary showcases, where designers must create visually striking and functional spaces that effectively communicate a brand's message and offerings to a targeted audience.





















![What is "Democratic Design"? [New]](https://images.squarespace-cdn.com/content/v1/56e37bfdb09f956469f74f05/1486337200150-SF032TA2KEP5V4ZO7Q30/kaboompics.com_Wooden%2Bmannequin%2Bas%2Ba%2Bpuppet.jpg)

It’s often difficult for most people to identify their design style.