SECTORS
Furniture & Styling
We help you to plan and procure furnishings, accessories, artwork, antiques, area rugs and much more for decorating of offices and homes. Available for residential interiors, outdoor patios, and corporate workspace projects anywhere across Canada.
Ready to Furnish Your Space?
Articulated’s interior designers will present high-quality, custom furnishings that suit your life, brand, style, and budget. After your orders are placed with us, we will oversee delivery and installation to ensure that every detail of your one-of-a-kind space is crafted perfectly. For projects at a distance from us, we will either travel to execute or provide you with white glove delivery and assembly services.
-

For Living and Dining
When decorating a living and dining room, ensure a harmonious flow between the spaces. Choose furniture that aligns with your aesthetic and function, such as a comfortable sectional sofa and a stylish dining table for meals and gatherings. Layering rugs can define areas and add warmth. Artwork personalizes the space, while accessories like cushions, throw blankets, and lighting enhance the design, making it visually appealing and inviting for everyone.
-

For Bedrooms
When decorating a principal and guest bedroom, balance functionality and aesthetics. Establish a cohesive colour palette reflecting the principal bedroom's personality while making the guest room inviting. Prioritize comfort and accessibility with memory foam mattresses and adjustable lighting. Use versatile storage solutions for a clutter-free environment and select warm, textured textiles. Add personal touches like artwork in the principal bedroom, while the guest room should feature neutral décor and amenities like extra bedding and a reading corner. Incorporate sustainable materials and practices for an inviting, eco-friendly haven.
-

For Outdoor Spaces
When planning an outdoor patio or deck, consider functionality and aesthetics. Assess the space for flow and purpose, whether for relaxation, dining, or entertaining. Use durable, weather-resistant materials for flooring and furnishings. Incorporate vibrant colours and textures with comfortable seating, layered lighting, and practical accessories like planters or rugs. Ensure the design promotes accessibility and inclusivity for all.
Living
Entertaining
Offices
Dining
Bedrooms
Outdoor
Let’s get real about furniture and styling for a moment:
We have everything. We have an exclusive list of hundreds of furniture brands that you cannot find a local retailer or store. The final result will be completely unique to you, your needs, and your style. Our offering includes unlimited customizations for upholstered goods, window fashions, and even artwork.
Our furniture services are inclusive of everything you need. Floor planning, colour palettes, and selections for area carpets, movable lighting, furniture, window treatments, art, antiques, and decorative wall surfaces like wallpaper.
We carry hundreds of lines ready to be customized to what you love. Here are a few of our favourites: Whittaker Designs, Kravet, Soho Living, Bocci, Accord Lighting, Artemide, Surya Living, Uttermost, Revelation, Stylus, Celadon Art, and more.
Our Interior Design Capabilities Include:
-
Creative Work
Programming
Test-fit analysis
Space planning
Concept development
Design development
Cabinetry/casework design
Custom millwork design
Interior detailing & acoustics
Finish selections
Appliance selections
Plumbing fixture selection
Decorative lighting selections
Door & hardware selections -
Technical work
Digital presentations
As-built plans (CAD)
Demolition plans (CAD)
Construction plans (CAD)
Kitchen & bath detail drawings (CAD)
Interior elevations (CAD)
Millwork drawings (CAD)
Power, data & communication plans (CAD)
Reflected ceiling plans (CAD)
Furniture installation plans (CAD)
Construction drawing package
Specification documents
Project job book -
Supportive work
Code-compliance
Accessible design audit
Matterport coordination
Scope of work documents
Building systems coordination
Consultation with Professionals
Smart technology coordination
Submittal documents
Instructions to bidders
Building permit preparation
Contractor support
Punch lists & coordination
Procurement, interior furnishings
Overview of our Design Process
Stage 1
Preparation & Brief
We’ll have an introductory discovery call to get to know you and your project. After our initial call, we will schedule an in-person design consultation or a virtual design work session to tour your spaces and define your goals. There is much information to gather, but we will guide you along the way to ensure no detail is missed. While no “designing” will occur at this stage, a nominal fee applies for either consultation.
Stage 2
Conceptual Design
We’re itching to get creative and begin problem solving. Motivated by evidence-based design and a critical eye, we develop space planning solutions that address the problem areas. From there, we generate 3D visuals to help you understand the spaces and their context, apply material and finish selections, and “digitally style” the environments. With your feedback we refine the design, or an approval moves us to the next stage.
Stage 3
Implementation
Significant projects have many moving parts and much teamwork is needed. We’ll work with consultants while we develop through construction and technical drawings for your interior environments. The materials and finishes we selected are developed into an accompanying specifications booklet. Pre-construction meetings with all team members set the construction budget and schedule for your project.
Stage 4
Execution
As your new build or renovation takes shape, we will always be available for contractor support when necessary — either in-person or virtually. Any necessary adjustments to our contract documents will be issued as change orders. Once the dust settles, we’ll procure your furnishings, accessories and window treatments, offer move-in assistance, and much more through the final leg to make your return-to-space easy.



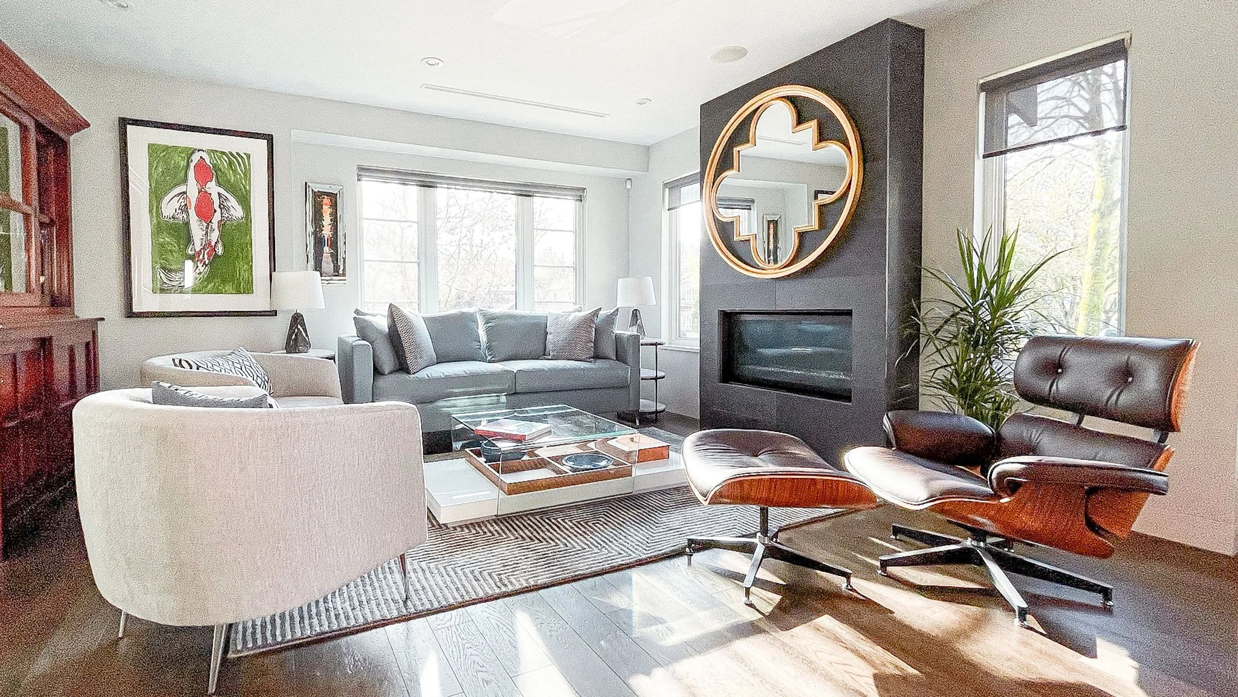
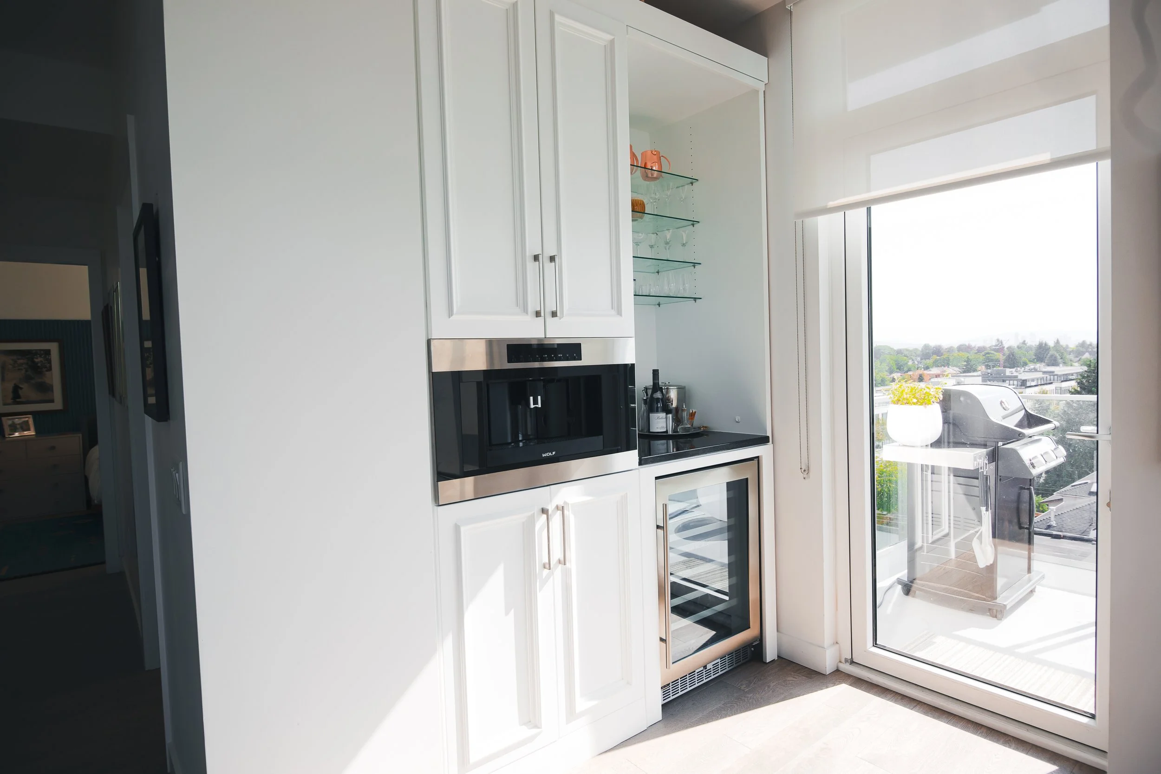

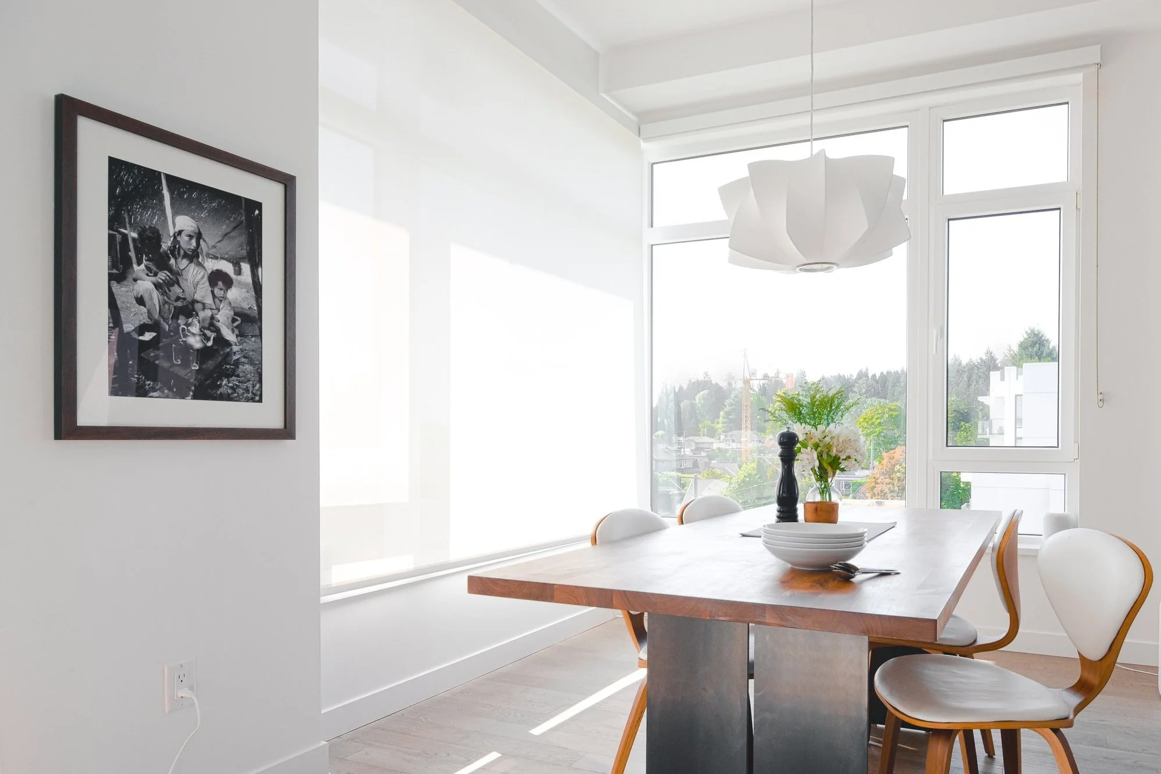
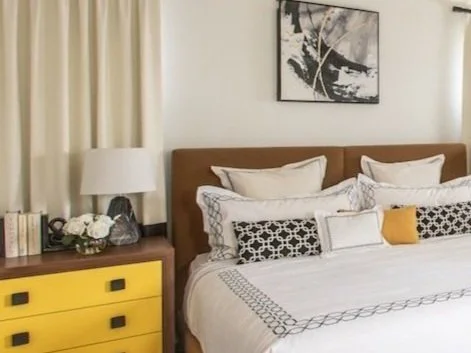




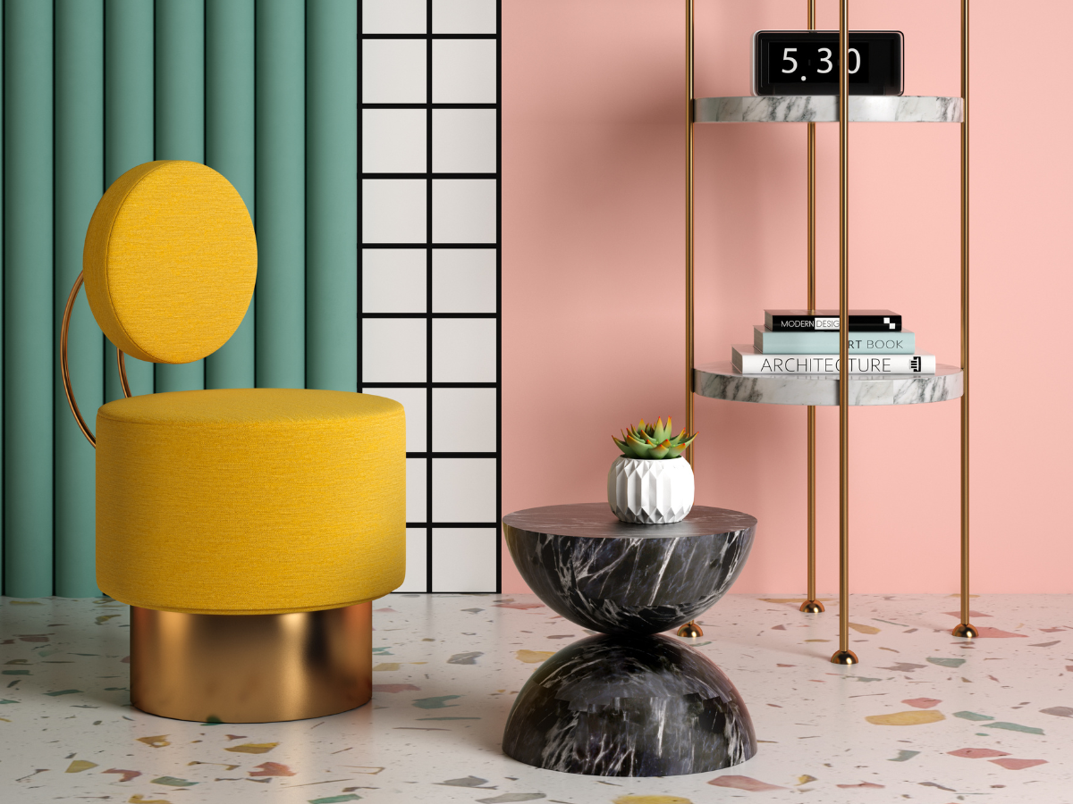







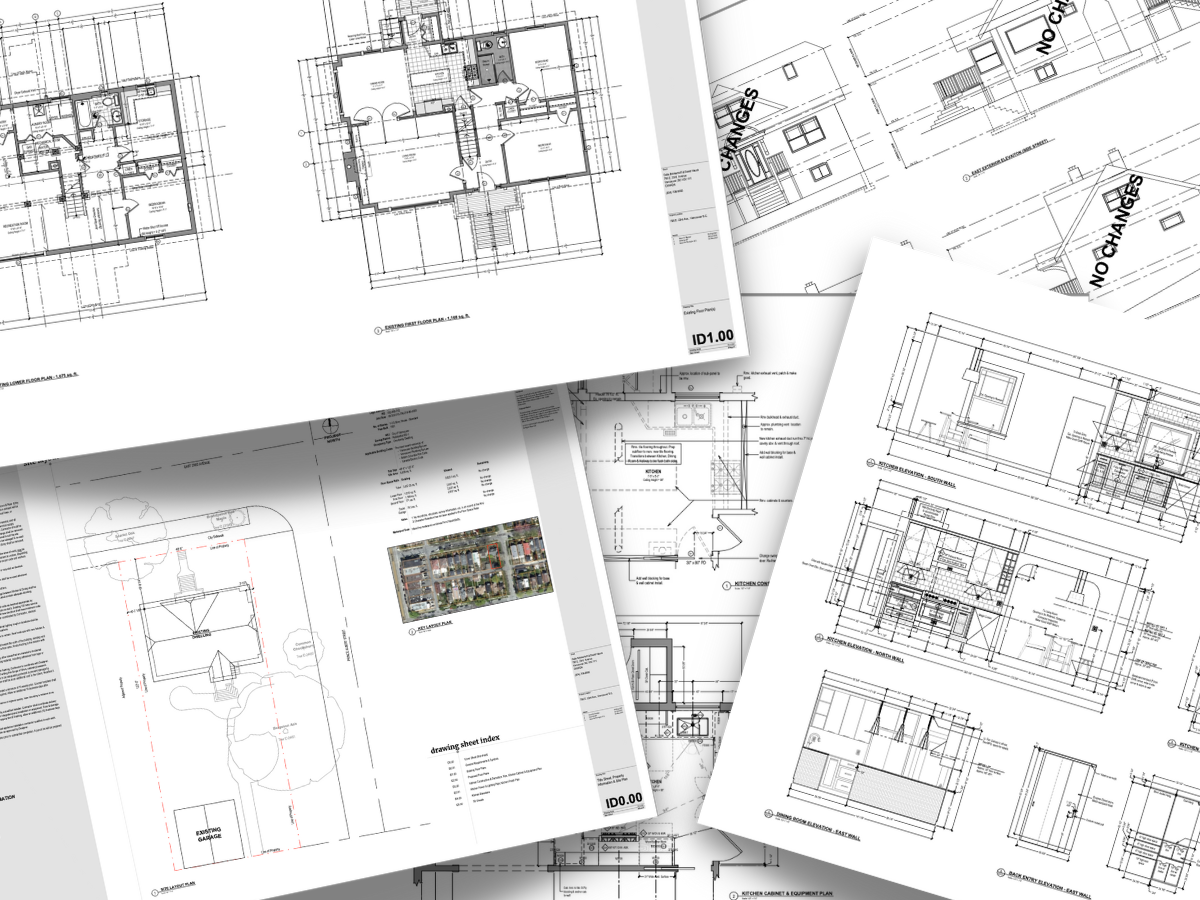




![What is "Democratic Design"? [New]](https://images.squarespace-cdn.com/content/v1/56e37bfdb09f956469f74f05/1486337200150-SF032TA2KEP5V4ZO7Q30/kaboompics.com_Wooden%2Bmannequin%2Bas%2Ba%2Bpuppet.jpg)

It’s often difficult for most people to identify their design style.