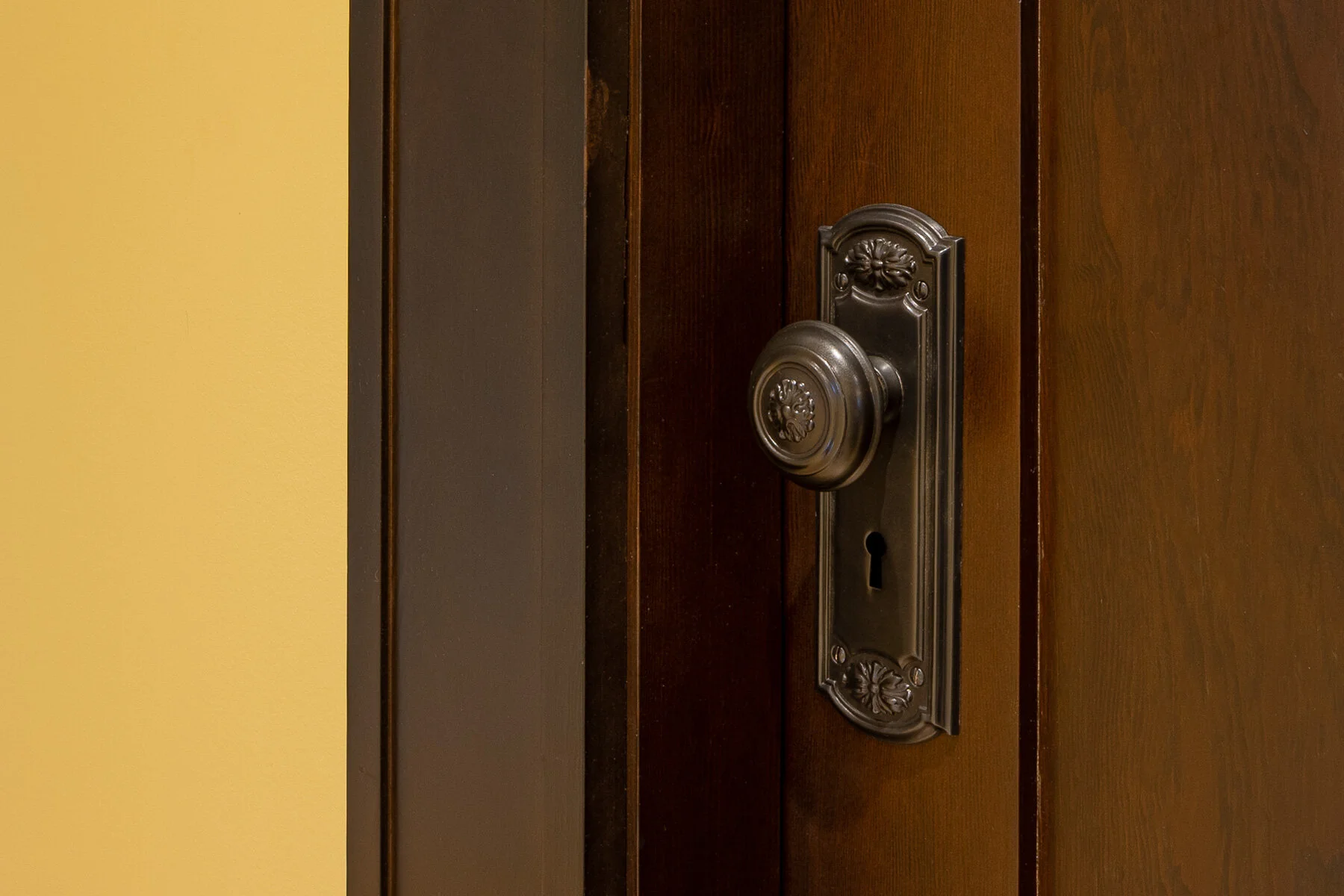Projects
Kensington-Cedar Cottage Residence
Heritage Home Renovation Design in Vancouver, B.C.
the story
These homeowners are very passionate about their historic home, and they’re repeat clients. This single-family home has been featured in the 2018 Heritage House Tour, and we hope to see it again in the future. It is a great example of modern craftsman style throughout.
Construction & Project Management by Fifth Element Construction.
Phase 1 - Kitchen Renovation
We renovated the kitchen by closing an existing window and removing a load-beaing wall between it and the dining room. This allowed us to plan an island, relocate the back door, and even centralize the cooking spaces. A specific detail was to replicate the historic moulding and millwork to ensure that the new kitchen didn’t stand out like a sore thumb. To complement the historic Arts & Crafts style of the home's period design as opposed to ignoring it. The contemporary pendants with their curved, linear wood bands contrast these features to elegantly blend new and old. This transitional design element draws the eye into all the features that make this a beautiful room to gather around and cook.
Phase 2 - Lift the roof!
More than 5 years later, the next project was a complete roof-lift and re-build of the second floor, which contained 2 guest bedrooms, a principle ensuite with wardrobe and adjoining bath and steam shower, and a guest bath to ensure the home was water and air tight for the next 100 years. In the ensuite, we added a steam shower and wallpaper that carried over to principal bedroom. Since there was no room for a walk-in closet due to the client’s goals, the solution was custom cabinetry. This gave the home owners more usable space and storage on the second floor. All the second-floor doors and their hardware were refinished. The historic windows, moulding and other millwork were replicated from repurposed old growth Douglas fir to match the millwork downstairs exactly. Originally, all of them would have been finished in a walnut stain in 1912, like what the client chose to do on the second floor. Period heat registers were located at auction and refinished. As was the original coal grate fireplace insert in the living room, which was converted to natural gas.
Follow us on Instagram






























The 3 key steps to take before starting a kitchen or bath project.