Dunbar Custom Home
A custom home design in the Dunbar-Southlands neighbourhood of Vancouver, BC.
City Vancouver, BC
Year 2013
Sector Custom Home Design
Contractor Fifth Element Construction
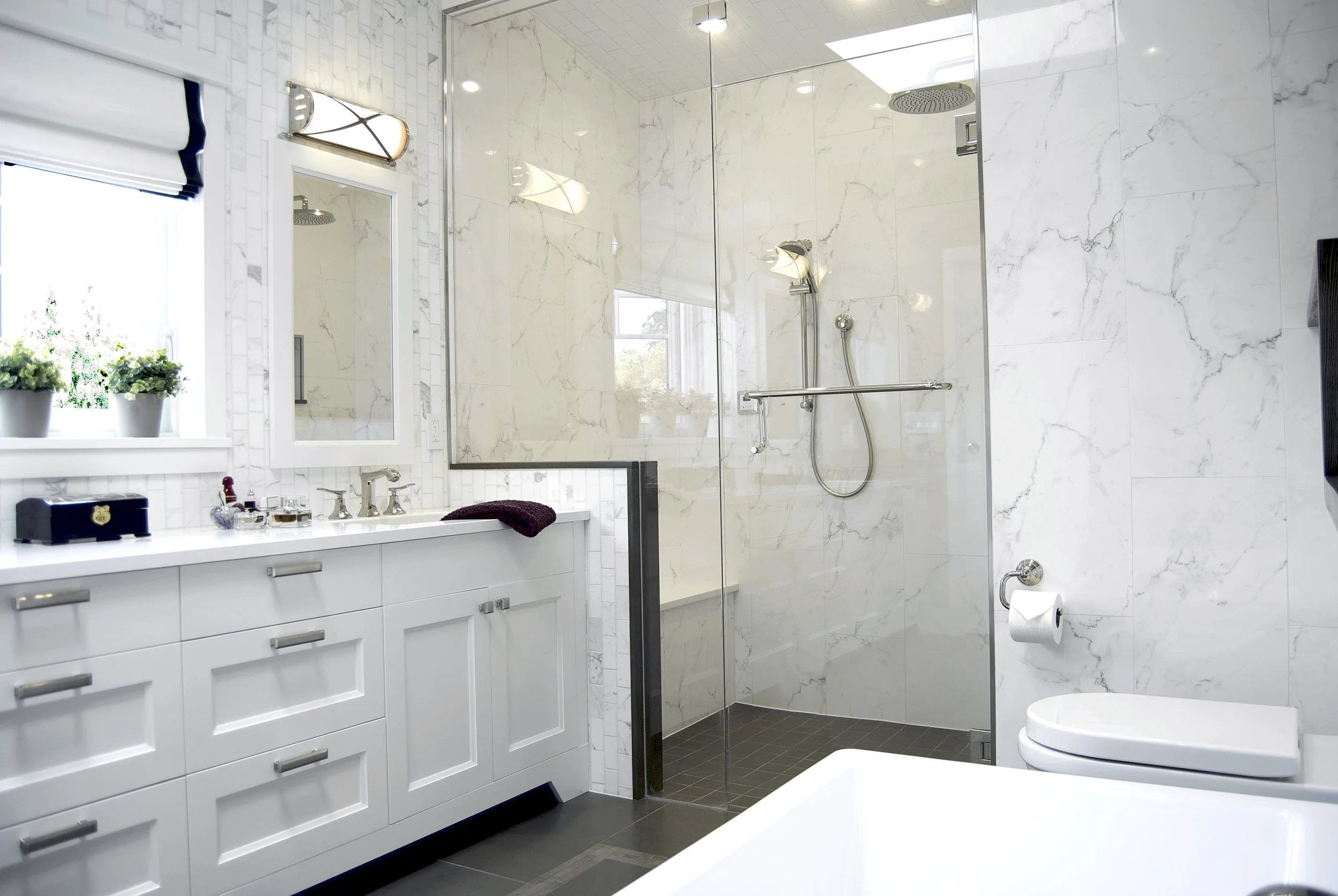
Design statement
This single-family home in the Dunbar-Southlands area of Vancouver was renovated within an inch of its life. The Georgian-inspired theme was twisted slightly to become contemporary with a multiple award-winning principle bathroom. We worked with the homeowners and contractor to reclaim materials like the ledge around the soaker tub, built-ins in the media room, and so much more. We connected the aesthetic details with the curves, crosses, and stones.
This power-couple seeks a high-style home spa for their extensive home renovation by incorporating a steam shower, soaker tub, good lighting, and natural materials cross-pollinating with their love of nature, luxury goods, and Georgian style for in-city living. Creating a large master suite in a previously dormered second floor proved to be a challenge.
A large walk-in shower complete with steam, digital controls, rain showerhead, hand-held wand, and a seated area provide a relaxing location to detoxify and cleanse the body. The mechanical considerations for the generator, controls and steam head were carefully concealed behind waterproofing membrane and a well-planned tile module pattern. Ensuring adequate slope to the drain for a zero threshold shower entry and the shower ceiling was key to providing a maintenance-free spa with appropriate materials that will not rust or effloresce. Combined with an automatic humidity sensing ventilation system ensure a healthy environment.
A cast-iron soaking tub for bathing required additional cross bracing in the floor but it’s location and planning concealed the wall-hung toilet that frees much needed floor space. Across is the large double-sink vanity of custom cabinetry with separated storage for grooming activities. Decorative lighting fixtures combined with recessed lighting, a skylight, and an operable window was incorporated into the room. Custom designed linen roman shades provide privacy while an integrated audio-sound system enhances relaxation.
Natural design elements incorporate re-claimed fir, originally the floor joists, create a ledge for bathing and a contemporary design solution to transition surface materials while coordinating a bright color pallet with paired accent materials. Blending natural honed Calcutta marble with gloss Calcutta-like porcelain that run on the vertical half-offset emphasize the height and drama while connecting to the naturalistic patterns in the remainder of the home. Additional engineered quartz surfaces, linen fabric window coverings, and warm metal plumbing fixtures, and the decorative lighting recall the Georgian motif and create a cohesive design vision in the remainder of the home.
The Home Spa connects to the walk-in closet, master bedroom, a large picturesque balcony, and an adjoining sitting room with fireplace to provide an oasis in the urban city for this active, outdoor enthusiast, professional couple.
2014 NKBA Kitchen & Bath Design + Industry Awards
3rd Place, Large Bathroom







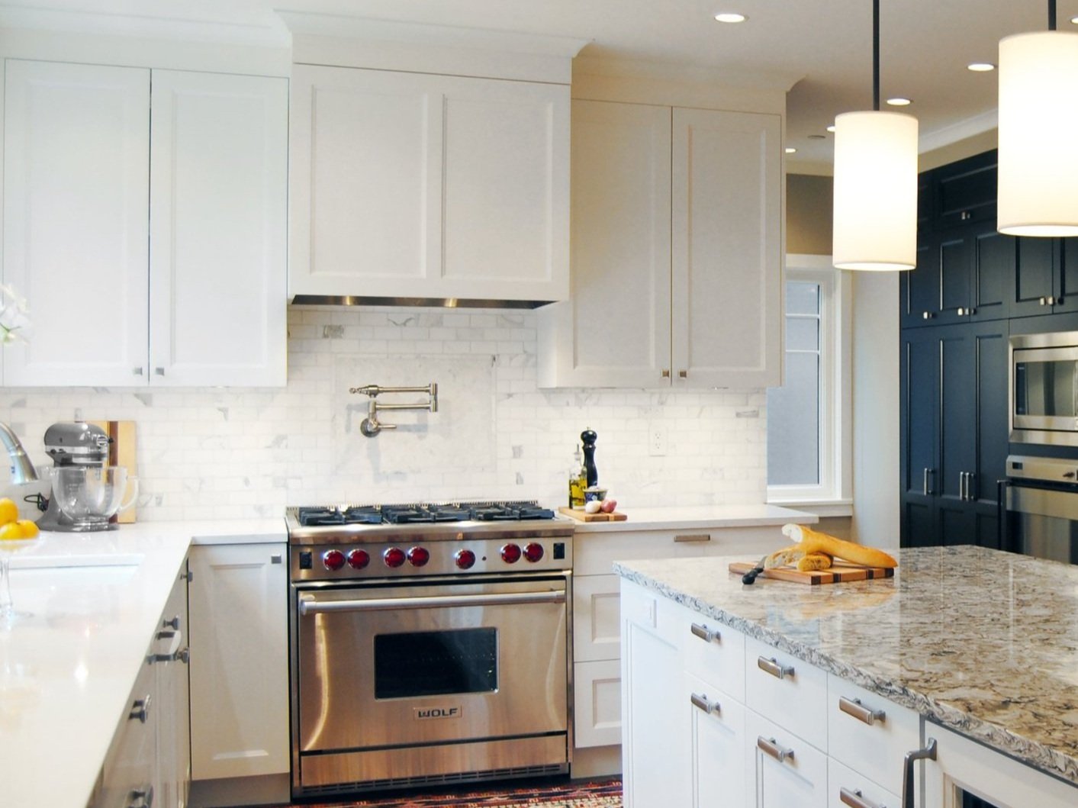

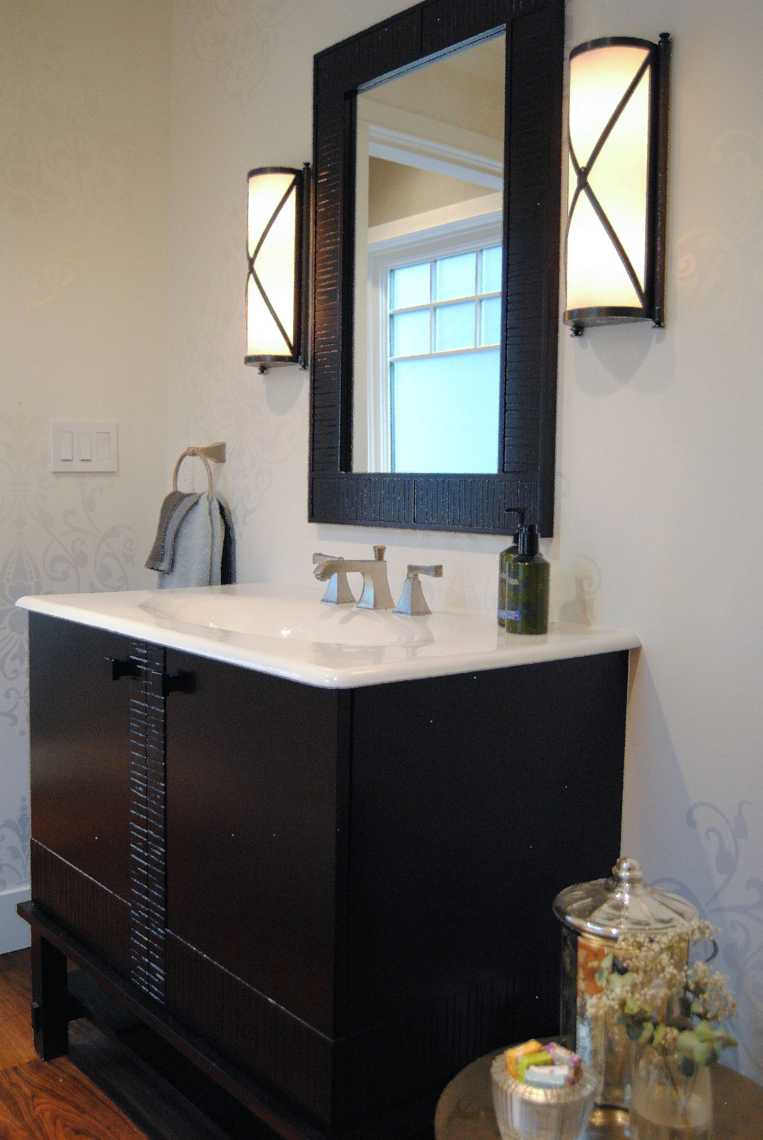
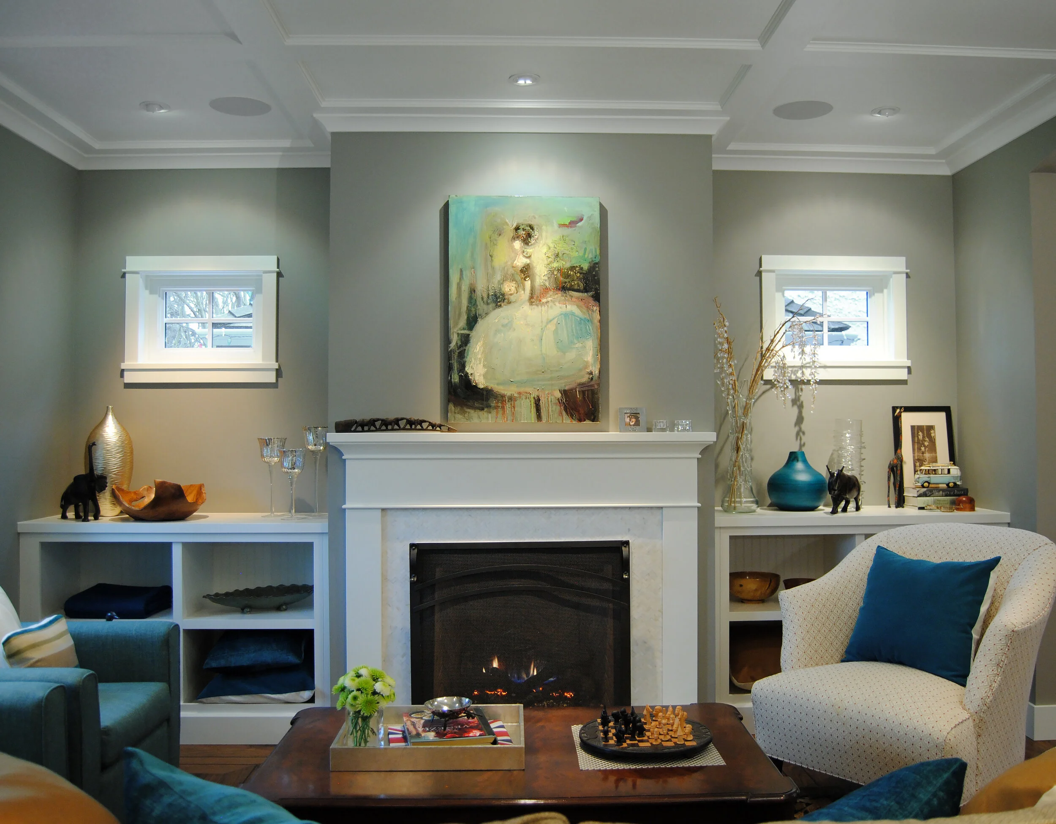
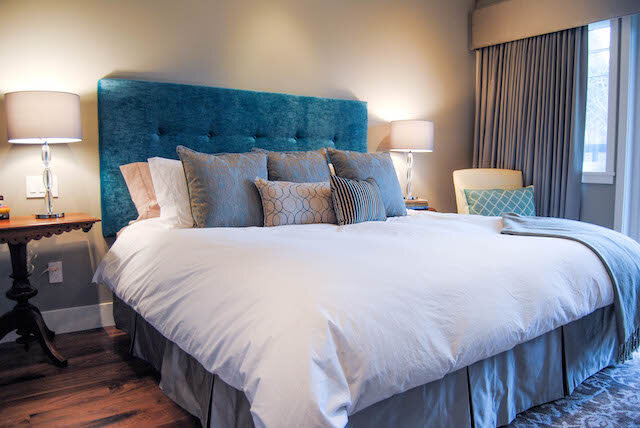




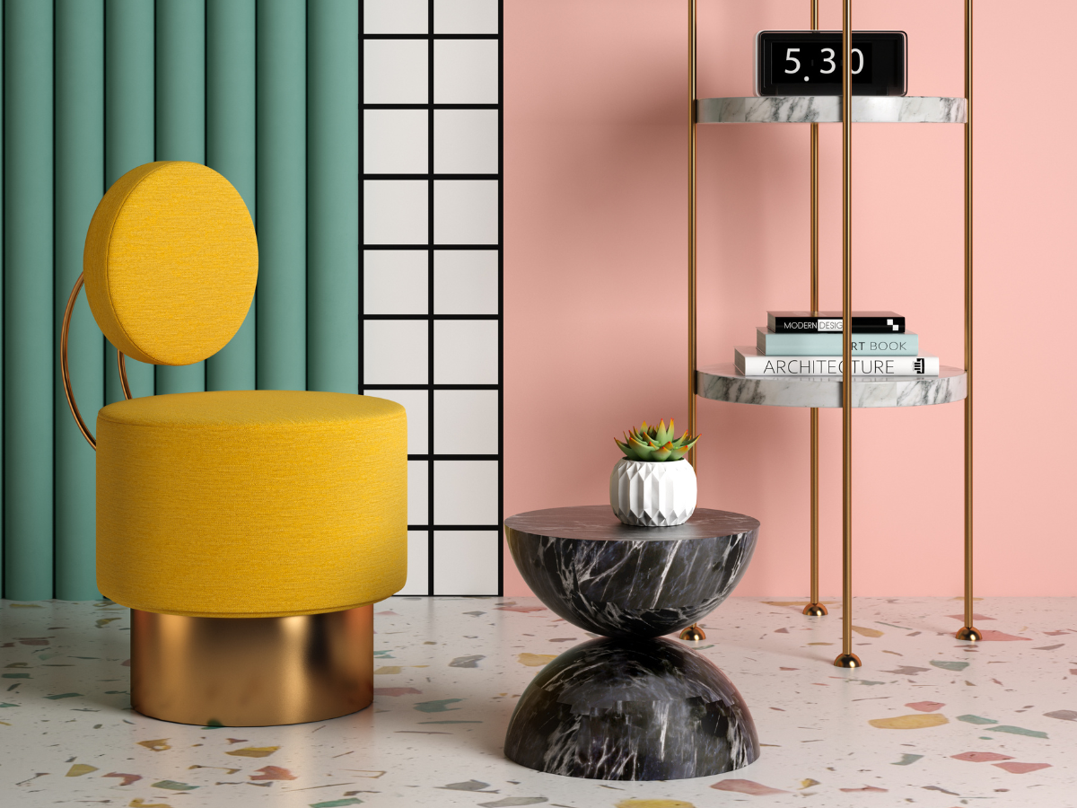







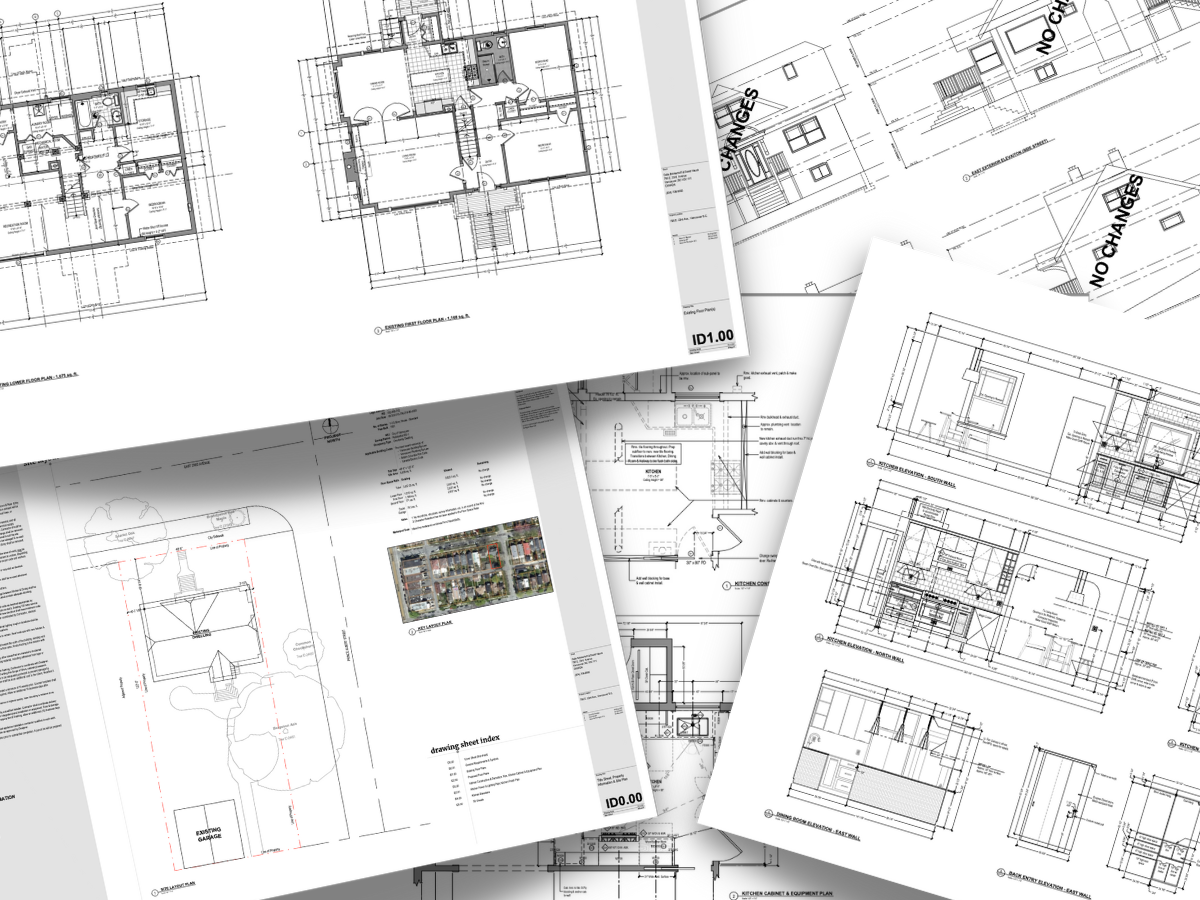




![What is "Democratic Design"? [New]](https://images.squarespace-cdn.com/content/v1/56e37bfdb09f956469f74f05/1486337200150-SF032TA2KEP5V4ZO7Q30/kaboompics.com_Wooden%2Bmannequin%2Bas%2Ba%2Bpuppet.jpg)

It’s often difficult for most people to identify their design style.