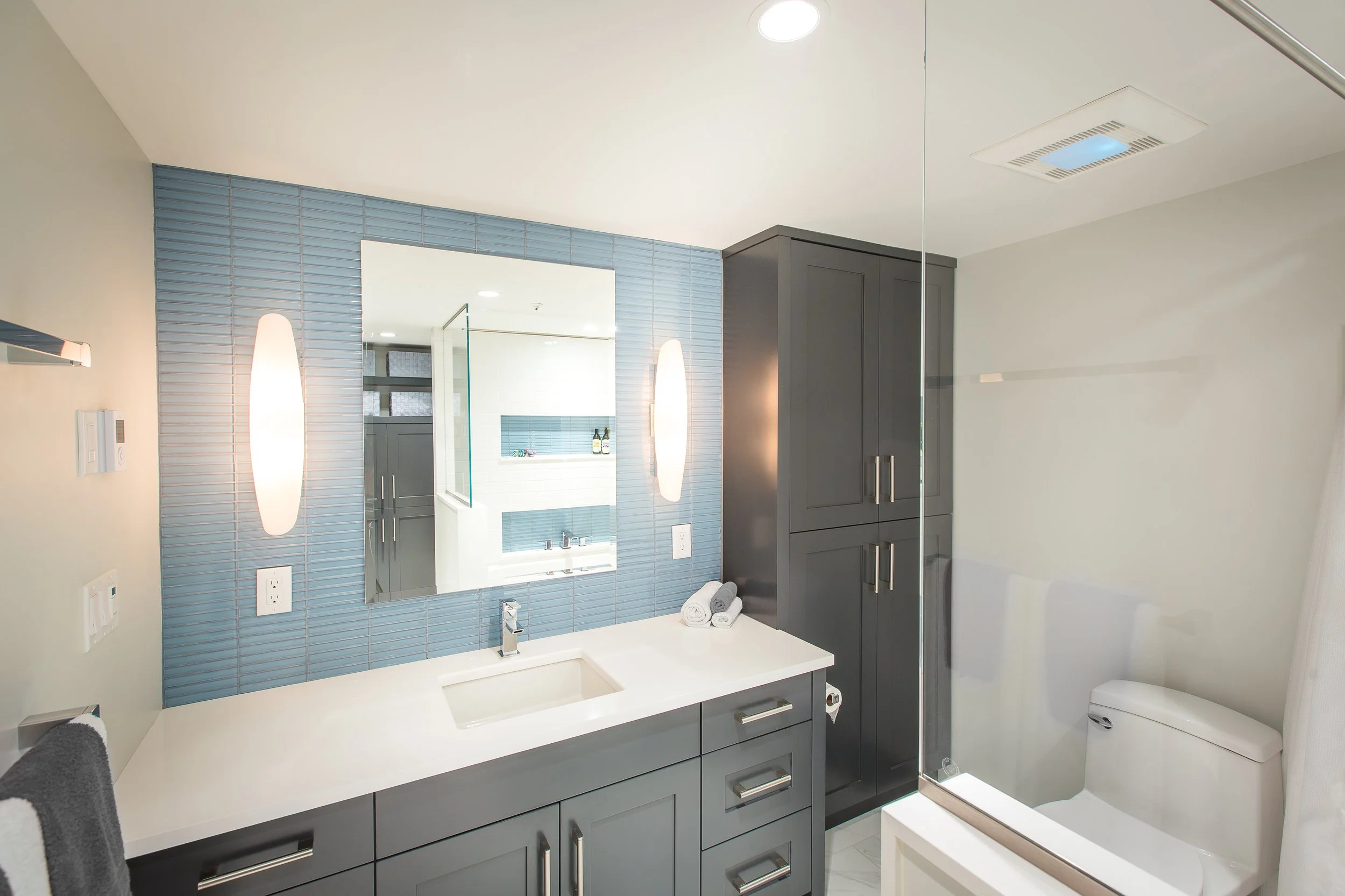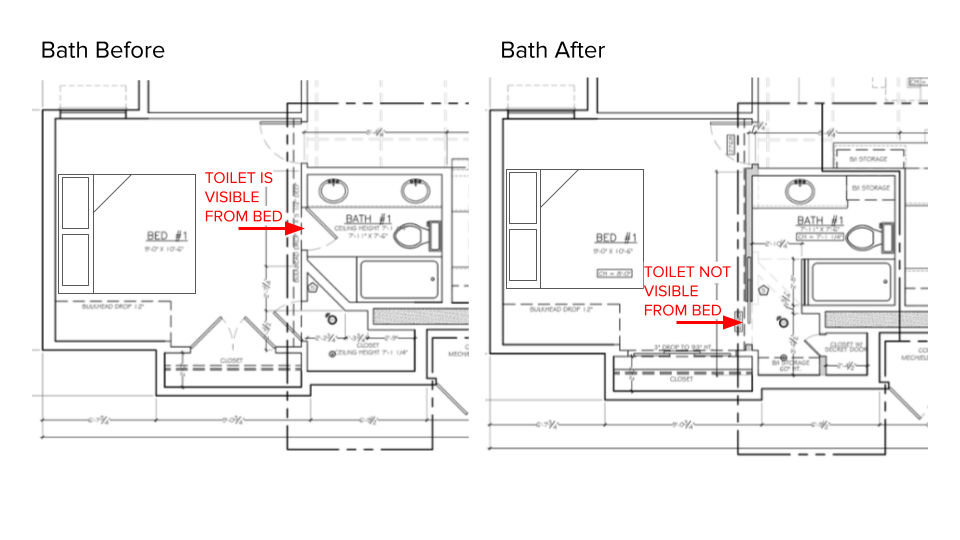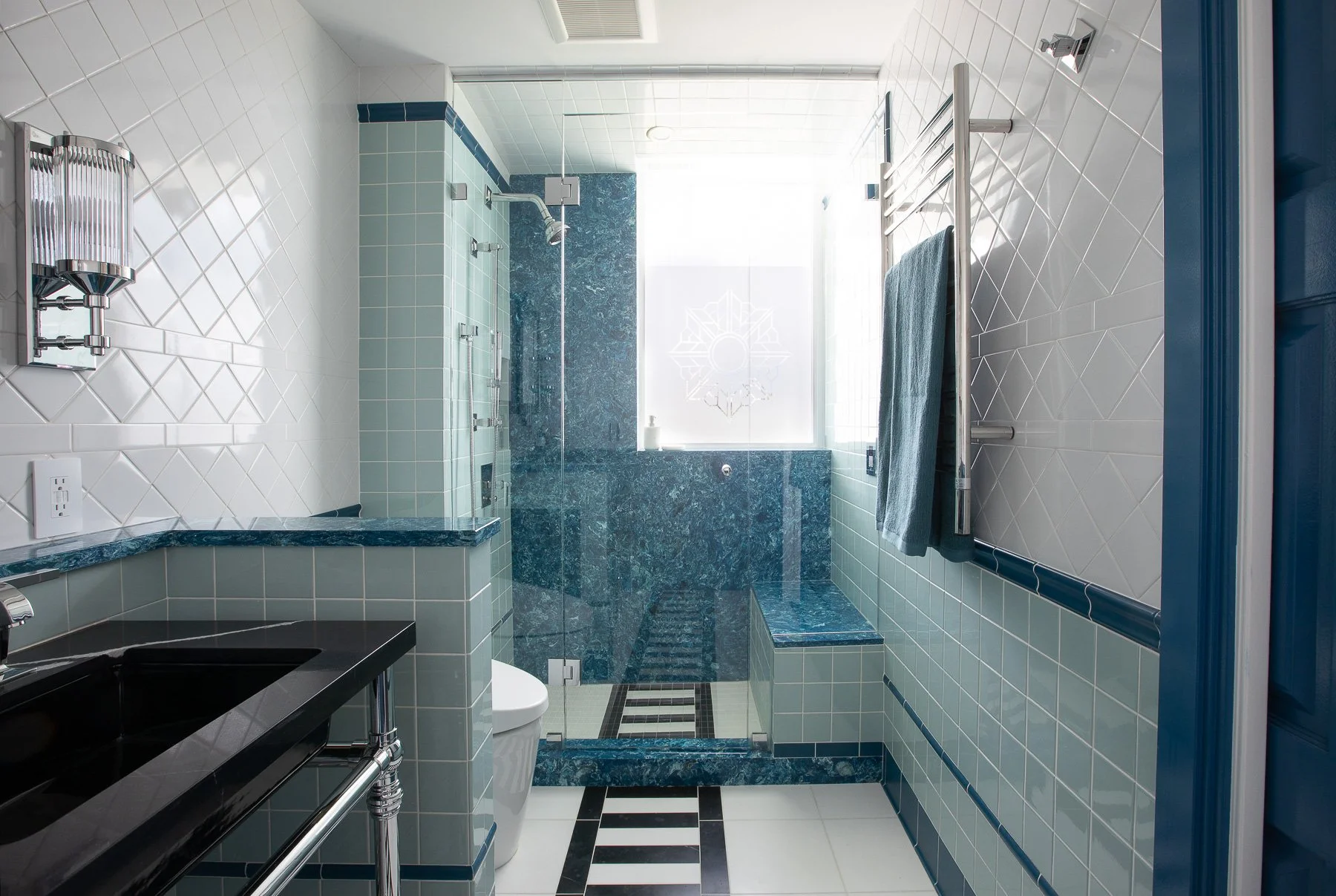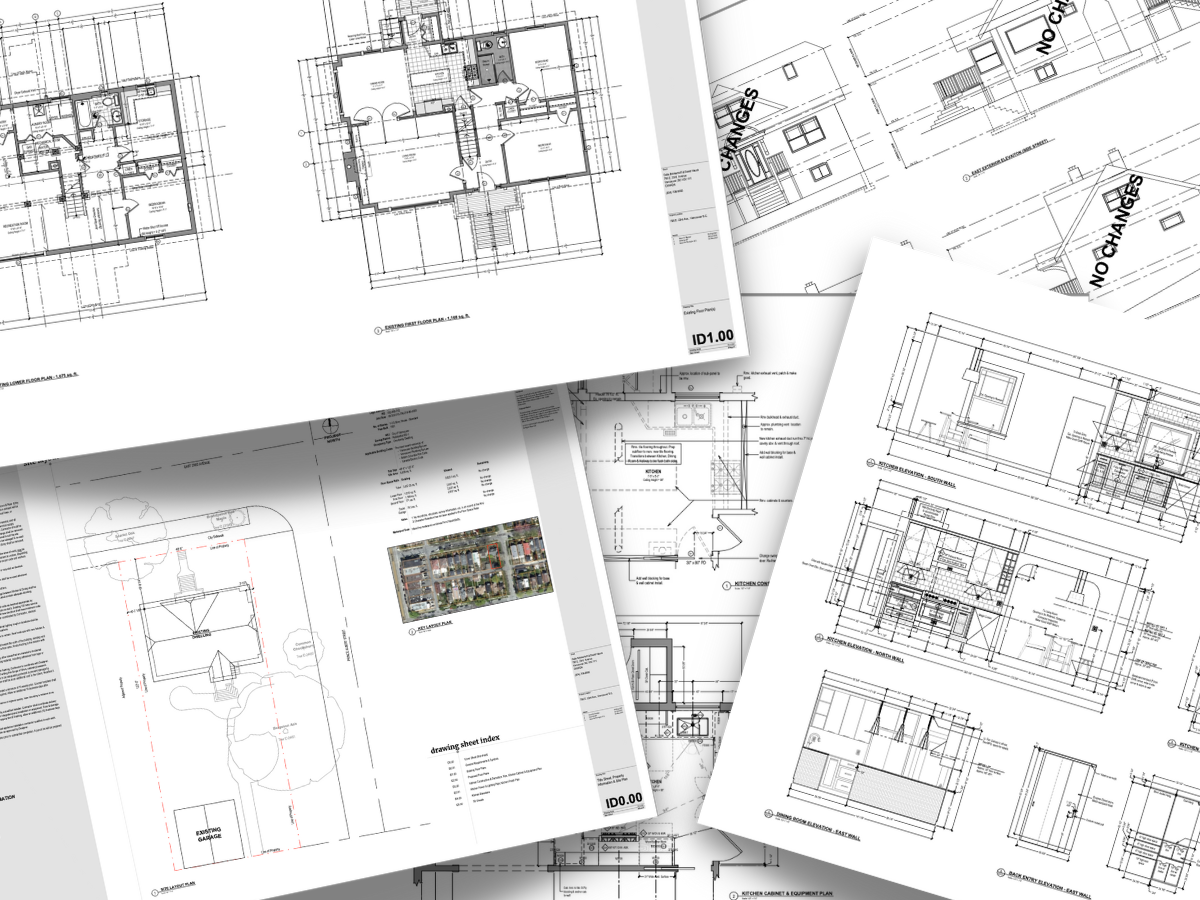Condo Bathroom Renovation Design Guide
Updated August 14, 2024A bath renovation in a condo is tricky because the space is often limited; however, with careful planning and a bit of creativity, you can make your bathroom look and feel brand new. We created this resource for condo homeowners, specifically to articulate the factors and considerations in the design and renovation of a condo bathroom of a multi-family dwelling (or “high-rise”). Articulated Design Studio is based in the West End of Vancouver B.C. (one of the most densely populated urban centres in Canada) and we appreciate the unique challenges of urban living. Armed with our background kitchen and bath design, this speciality is paramount to our success with all condo renovations. At the end of our tips, we have included links to our additional renovation topics and resources that will assist you along your design journey.
Key Topics in this Article
Before You Begin: Important Factors
01 — Obtain Planning Permissions
02 — Maximize Storage Capacity
03 — Choose Function Over Form
04 — Update to Quality Lighting
05 — The Toilet Cannot be Relocated
06 — Alter the Entrance into the Bath
07 — Altering Lavatory Sink, Shower, and Tub Drains
08 — Consider the Element of Cost
09 — Hire a Professional Independent Contractor
10 — Hire a Qualified Designer
11 — Adding Luxury to a Bath: Steam Shower
Professional Designer Tips & Tricks
Here are those tips to consider when planning your bathroom renovation in a condo or co-op:
Example of a condo bath renovation from our 990 Beach Avenue project
Important factors before you begin:
The most important factor that every condo homeowners must first come to terms with before considering a bathroom renovation is while you may own the space, you do not own the building envelope (widows, exhaust locations), building structure (subfloor, ceiling, posts, columns), building systems (plumbing soil stacks and supply lines, HVAC systems, etc.) fire-safety systems (sprinklers, alarms, emergency speakers), and primary suite entry. These designed building elements are referred to as Strata Common Property. There are many legal protections and functional details afforded to the Strata Corporation that differentiate this type of residential renovation from that of a detached house undergoing a residential renovation.
Key tips that (we call these non-starters) address these important factors are:
11 Tips for a Stress-Free Condo Bath Renovation
01 — Obtain Planning Permissions
Before you start any renovation work (including demolition), it is important to obtain planning permission from the Strata Council or appropriate homeowners association. This means that the council will require an application detailing the scope of work with an accompanying floor plan. Speedy decisions mean that the homeowner must first understand the process that their particular council or association undertakes and being involved or familiar with who the decision makers (being a good neighbour) are fundamental to successful applications. This will ensure that your renovation is compliant with any rules or regulations set by the condo association. A final important detail when obtaining planning permissions that this this approval must also accompany the building permit application.
02 — Maximize Storage Capacity
As is common challenge with small space living, such as condominiums, is to maximize the storage capacity available in the bathroom. This cannot be done without editing and downsizing from a large home or considering the possessions that clutter up the space unnecessarily. Key elements that increase storage capacity in a small bathroom are a well-planned vanity cabinet while considering where the plumbing supply and drain are located. Sometimes this means that drawers can be added beneath the sink, but it also means that there could be configuration options that will increase the cost of the cabinetry and counters but will otherwise significantly increase storage availability. Selecting a smaller undermount sink may increase the available storage.
When it comes to adding a medicine cabinet, recessing the equipment itself may not be available because of plumbing or electrical systems located behind the visible wall surface (see 07 — Altering Lavatory Sink, Shower, and Tub Drains below for an expanded reason) and, in this case, a surface-mount medicine cabinet option should never be eliminated as a design solution.
Example of a condo bath renovation with a surface-mount medicine cabinet and a smaller undermount sink from our Broughton Street Residence project
03 — Choose Function Over Form
Gathering inspiration for a condo bathroom renovation often begins with looking for examples of baths that you like (we like to look at Dwell, Architectural Digest, and Azure, to name just a few). Yet, it is always important to look at these images with a critical eye, meaning that it is important for homeowners to clearly describe what they are inspired by to their designer. If it is a feeling, that’s great to know, but for small bathrooms like the ones we find in condominiums, every inch/millimeter counts so function will always win over form. With the non-starters we already identified above, making the right planning decision is often paralyzing for most homeowners.
04 — Update to Quality Lighting
Lighting makes or breaks a bathroom because the vanity mirror is used for facial and hair grooming. It is unfortunate that far too often we determined that the developer (who built the entire building) neglected to add sufficient or appropriate lighting for use in a condo bathroom — which often poses a delicate balance between how much lighting is needed, the available power into the suite remaining, and how to route the lighting from the power panel to the bathroom. A great place to begin is by replacing the existing lighting fixtures with high-quality LED lighting (to be specific units that are 3500K and 90 CRI at a minimum). When adding vanity wall sconces to a condo bathroom, the key considerations are selecting a overall size and scale of the fixture that is appropriate and to ensure the bulb location (where the light comes from on the fixture) is at the most common eye-level of all users. If you’d like to know more about this topic, check out Corey’s article on Ocular Challenges with Sidler Mirrors.
As a final note on Tip #4, controlling the energy use in a bathroom also means that adding a dimmer to control the amount of illumination is a non-negotiable. Sometimes this means that a bathroom exhaust fan can also include a night-light for your midnight pee break.
Example of updated vanity and overhead lighting in a condo bath renovation from our Comox Residence project.
05 — The Toilet Cannot be Relocated
The age-old-question of the toilet is whether it can be moved or not, and 99.8% of the time it cannot be relocated. No one likes to look at a toilet from their bed, but much like electrical conduits, the toilet sits on a flange that can not be changed because it affects both the building systems and the neighbours, but also the building structure. The costs to relocate a toilet in a condo are very high because they require a Professional Engineer, X-Ray of the slab, and then approvals and likely some compensation provided to the neighbour below for the inconveniences they will suffer. (Budget considerations are 10K+)
There are some relocations of plumbing that are possible in a condo bathroom, like changing the sink and faucet or moving is one direction or another, changing the style of toilet, or changing a bathtub to a shower pan, as examples, but fixtures with floor drains cannot be added, removed, or relocated. Not only is this decision a non-starter, it is often based upon a careful calculation of the waste/soil stack in the entire building and what is between your floor below your feet and the ceiling that your downstairs neighbours see above their heads.
Additional factors about altering toilets in a condo bathroom are that the fixture cannot change from floor-mount to wall-hung toilet (refer to our non-starters we already identified above for the reasons).
An example of the toilet and bathtub drain location in a concrete slab floor of a condo bathroom from our Broughton Street Residence project.
06 — Alter the Entrance into the Bath
Rather than focusing on attempting to relocate a toilet in the design plan, consider altering the location for bath entry door so that visibility to the toilet is more modest and discrete. This is often a consideration for principle bedrooms with an ensuite bath where the toilet is directly visible from the bed. While this design solution not always a consideration for every condo bathroom, it will depend on the systems and structure that are behind the visible wall surfaces, altering the entrance to the bath can add considerable function, modesty, and relaxation for a new ensuite bath design.
A planning example of relocating the entry door of condo bath renovation from our Comox Residence project.
07 — Altering Lavatory Sink, Shower, and Tub Drains
There are often a lot of challenges when altering a lavatory sink location in a condo bathroom renovation design because the plumbing systems for waste drain and fresh hot/cold water supply were integrated into the concrete when the building was constructed. This is the most typical situation we encounter and changing the building structure in a condo renovation is a non-starter as we addressed previously here. This means that your interior designer or Certified Kitchen and Bath Designer (CKBD) must work with within the current plan arrangement and floor and drain fixture locations.
If you have a wood-framed condo or townhouse then there may be opportunities to make these kinds of changes — a thorough inspection of the project site is always necessary and may require drawings and approvals from a Structural Engineer.
An example of the plumbing drain, vent, and supply locations in a concrete slab floor of a condo bathroom from our Broughton Street Residence project.
08 — Consider the Element of Cost
Bathroom renovations for a condo can be expensive, and with today’s ever-increasing costs of supply-chain logistics, labour markets, and quality materials is is evermore important to consider the element of cost when planning the project. The cost per area (square foot or square meters) for a luxury small space renovation design STARTS at $450.00/sf CAD ($2,718/m2 CAD), meaning for a 8-foot by 6-foot bathroom should have an initial entry budget (excluding design, inspections, taxes, and fees) of $20,000 CAD.
Additional factors that will affect the elements of cost are:
Single Bathrooms Per Suite - If the only bathroom in the condo is the one being renovated, it must be understood that the bath will not be usable for a MINIMUM of 6 weeks. The most common duration is 9 weeks. While it may be possible for the toilet to remain connected and working for a duration, site workers will also be using this toilet as a WorksafeBC requirement. Showering and bathing will need to be planned in an alternate location during this time and sometimes that means absconding to a hotel for the week during busy periods at work.
Added Site Protection Costs - Most Stratified Buildings require site protections for flooring, wall surfaces, and elevators to be in-place for the entire duration of a renovation. Not only do site potections cost more or may need to be repaired at your own cost and expense, this also means your neighbours will not be happy with the impression that their floor level leaves their guests with.
Added Site Delivery Costs - Most Statafied Buildings have limitations on site delivery locations, such as loading docks, and this means that deliveries of materials, fixtures, and such will take longer and cost more. Quite often, elevators must be pre-booked and protected before deliveries.
09 — Hire a Professional Independent Contractor
Condo bathroom renovations can be complex, so it's important to hire a professional contractor who has experience working in condos. A professional contractor will be able to navigate the rules and regulations set by the condo association and ensure that your renovation is done safely and to code.
10 — Hire a Qualified Designer
Hiring a Certified Kitchen & Bath Designer (CKBD) or Certified Master Kitchen & Bath Designer (CMKBD) will help you navigate the rules and regulations set by the condo association and ensure that your renovation is done safely and to code. CKBD and CMKBD are the ONLY industry-qualified certifications with a specialty focus of kitchen or bathroom design.
11 — Adding Luxury to a Bath: Steam Shower
Adding a Steam Shower to a condo bath renovation design is relatively straightforward provided that there is a planned location for the steam generator that is accessible. The most common location is planned under the shower bench seat, but it also depends on the supply available in your power panel because increasing the power supply likely cannot be done. This does not mean we have not added a steam shower in a condominium or townhouse, but it was not without careful planning and considerations.
As you can see from our Esplanade Penthouse, in this luxurious Principal Bathroom Ensuite with the bold tiled details we added a steam shower in an Art Deco style. It is as simple as booking a discovery call with Corey to find out whether you have enough electrical capacity and space for the steam shower mechanism and enclosure.
To learn more, check out our article from the One Room Challenge called Steam Showers the Ultimate Luxury
An example of a luxurious steam shower with tile details added as shown in our Esplanade Penthouse project.
People Also Ask…
Do I hire a contractor or a designer first?
We do not think we are biased in stating that if you are considering a bathroom condo renovation that you must hire the designer first. While having an independent contractor is also important, the contractor is not a qualified interior designer and vice versa. So for the cart to not be in front of the horse, always hire the designer first.
How long does a condo bathroom renovation take?
This is one of those questions that is nearly always impossible to answer well from an article or after meeting for the first time. However, in our experience (as as we have mentioned) you should allow for a MINIMUM of 6 weeks to 9 weeks for construction and finishing. To bookend this nicely with some other factors that affect the schedule and timeline you will first need a design, then strata approval, then a building permit application. Only once the building permit is approved can materials and fixtures be ordered and this may be anywhere from an additional 6 weeks to 12 weeks infront of the actual construction work — it varies greatly by availability and jurisdictional delays.
How can I save money on my condo bath renovation?
There are many ways that a homeowner can save money on their condo bathroom renovation but none are more important than working with qualified and trusted design and construction professionals. Other aspects that you can consider are by identifying all your needs and wants, researching inspiration images of bathrooms and describing why you like them, and avoiding changing your mind.
While it may be advantageous to go shopping and get a deal on something on sale, it is important to understand that not all products found online can be installed in Canada and this is the single most frustrating thing for a homeowner to find out, especially when the shower valve you ordered does not have the certifications necessary for the plumber to install it. This ends up costing more money to purchase new fixtures, but also delays the project and this means the tradesperson, a tile setter for example, will no longer prioritize your project because their schedule and revenue has been impacted/
Professional Designer Tips & Tricks
Conventional Finishes used Unconventionally - It is not necessary that to achieve a luxury that you must spend a lot of money on luxurious finishes. In fact, the most usable and visually stunning bathrooms that we design use standard tile sizes in a variety of patterns. Consider hiring a qualified interior designer who understands that you don’t need to break the bank to have a luxury look.
It’s a Bathroom, not a Ballroom - In the ever increasing seek for more space in a bathroom, oversized bathrooms aren’t efficient and they occupy more overall floor space that could be dedicated to another activity or room. If there’s enough room to spin around and dance the tango, that’s too much room.
Chandeliers Over the Tub are a NO GO - We understand that building code doesn’t always make aesthetic sense, but installing a changelere or other light fixtures that can be touched, grapsed, or held from standing anywhere inside a freestanding bathtub are an absolute safety hazard. Electricity does not care what conducts it from one point to another, and unless you’re interested in becoming a Murder She Wrote episode (but instead of a TV in the whirlpool it is a light fixture), then do not ask your designer for this option.
Hire a CKBD or CMKBD - A NKBA Certified Designer has been tested on the planning, safety, and health of homeowners in bathrooms. Many other design certifications merely gloss over some of the complex planning and design of bathrooms.
Our Condo Bathroom Renovations
Click the image to see the project.
These are only 6 examples of condo bathroom renovations from our portfolio of design work. We recommend checking-out our Bath Design Gallery for all sorts of design configurations and details that may be available to you for your condo bathroom renovation design project.
Conclusion
We encourage our clients to play by the rules so that they invest in the long term value for their home. All condo renovations across North America will have the same fundamental rules we discuss in this series. The standardised construction techniques utilising reinforced concrete combined with the industry standards for Co-op and Strata Corporations to manage the legal day to day operations of a building create: fixed in place situations that a condo renovation must accommodate.
By following the tips that we provided in this article, as a condominium homeowner you can make the most of your bathroom renovation and create a space that is both beautiful and functional. Always remember to obtain planning permission, maximize storage space, make it functional, update the lighting quality, consider cost, and hire a professional for the best results.



















