Condo Kitchen Renovation Design Guide
Updated September 9, 2024
Average reading time: 4 min
20+ Tips for a successful Kitchen Renovation of a Condo, Coop, and/or Townhouse
A kitchen renovation in a condo is tricky because the space is often limited; however, with careful planning and a bit of creativity, you can make your kitchen look and feel brand new. We created this resource for condo homeowners, specifically to articulate the factors and considerations in the design and renovation of a condo kitchen of a multi-family dwelling (or “high-rise”).
Articulated Design Studio is based in the West End of Vancouver B.C. (one of the most densely populated urban centres in Canada) and we appreciate the unique challenges of urban living. Armed with our background kitchen and bath design, this speciality is paramount to our success with condo renovations.
These are practical suggestions to help you visualise the legal and structural factors that affect a kitchen renovation design in a condo from an NCIDQ certified interior designer who specialises in optimising small kitchens. At the end of our tips, we have included links to our additional renovation topics and resources that will assist you along your design journey.
Key Topics in this Article
Understand your strata’s rules
Embrace building codes
Structure cannot be changed
Avoid changing sprinkler locations
Avoid changing electrical outlet locations
Select the best sink and faucet for the space
Avoid moving plumbing locations
Consider the resale value
Avoid moving ventilation
Shop for appliances that your power panel can supply
Rethink that induction cooktop
Invest in small appliances
Focus on adding smart storage solutions
Make it easy to be sustainable + green
There are alternatives to an Island
Rethink Open Shelving
Plan for things that can stack
Hire a qualified designer
Choose a contractor wisely
Be mindful of noise and disruption
Consider your schedule + ideal completion date
Think about where you will cook during the renovation
Plan for unexpected expenses
Be flexible with your finish date.
Can you make a Condo Kitchen Accessible?
Can you make a Condo Kitchen Accessible for a wheelchair
This condo’s kitchen was a part of an award winning full condo renovation by Fifth Element Construction
The kitchen layout was challenged by the shape of the unit. The goals were more storage and better function overall.
Where to Begin?
Let us start to visualise what type of project this is. If our principal designer were explaining this type of project to interior design students, here is what they would hear.
A kitchen condo renovation is an alteration or remodel project of an pre-existing kitchen in a condo in a multi-family dwelling, or high-rise. It includes the design, construction, and furnishing of a kitchen for high-rise condominiums, townhomes, low-rise condominiums, and co-op units. Kitchen renovations in a condo will not change the building envelope (exterior) or structure.
This means that you are working with pre-existing site conditions you will need to take into account with your design. Basically you can not easily change the existing kitchen’s layout in a strata unit. Keep in mind that your renovation will be subject to the same rules the developer was by the municipality of your condo building. This is not a detached house with timber frame construction, it is a shared space which you are invested in with other households.
#1 There are legal protections in place you need to be aware of.
Are there things that are cost prohibitive to maybe steer clear of?
Yes, and there are also tips worth investing in the kitchen renovation of a condo.
Let’s start with our TOP five tips!
These are our condo renovation basics. They are the recommendations and considerations we will always share when we are talking about any type of condo renovation with a contractor, client, or licensed trade professional.
They will always be an initial consideration in our conversation with a client.
Tip No. 1. Understand your strata’s rules.
There are a many rules to follow in the renovation of a strata type unit, because although you may own the property, you do not own the structure, common walls, sprinklers, and building systems being delivered to the suite.
In addition, the nature of living in a condo means that there are multiple families that will be affected by the renovation work you want to do. Although they may seem trivial, they actually are important because they affect your neighbours beside, above, and below you. Bylaws don’t just determine the hours of work and access to the elevator, they also determine the sound transfer classifications (STC) required between suites and much, much, more.
So it is important to have a copy of these bylaws before speaking with a designer and/or starting a renovation.
Tip No. 2. Embrace building codes.
Many design professionals have a love/hate relationship with building code because even the most skilled interior designer can be side-swiped by a code-compliance issue they did not include in their initial research.
As comprehensive as we are at Articulated with code-compliance, even we can be caught off-guard because building code is not an easy read. In British Columbia, Part 9 of the B.C. Building Code applies to the inside of the suite, but in the common areas Part 3 applies. Navigating these areas without prior knowledge is very tricky and time consuming, and that is why there are certifications like the NCIDQ and specialists who can help you navigate building codes.
Tip No. 3. Structure can not be changed.
Structural changes are never permitted in a condo renovation because they affect the building as a whole. Making minor changes to interior openings may be permitted if the structure is timber-framed, however the majority of condos are post-and-slab with concrete and rebar.
*This means no windows or entry doors can be altered under any circumstances and that the location of posts and other building systems will interfere with changes to the space plan.
Tip No. 4. Sprinklers are expensive + time consuming to change.
Sprinklers are owned by something call “Strata Common Property”, meaning they are not owned by the homeowner. Sprinklers can never be covered, but they may be eliminated or relocated for an additional cost (and it’s not cheap.) Sprinklers have a purpose and it is an important one that should never be downplayed. They require clearances and are to be free from obstructions.
There are times when making changes to the sprinklers have caused floods, fires, and even created problems when reactivating the sprinkler system. It is best for the condo owner to seek the advice of their Strata Council on the rules, or even experiences, prior to starting a renovation.
* We have added a sprinkler into a unit for added storage space under a staircase. This was an added cost, time and approval for the design.
Tip No. 5. Avoid changing electrical outlet locations.
Renovating a condo is exciting and it is important to make changes where ever you can, but changing to the electrical outlets in a condo during a renovation may only be permitted if the structure is timber-framed. Many electrical wires run through the concrete slab and pop-up out of holes within the steel-stud wall and they can not be capped or otherwise terminated. Whatever the electrical supply is providing at a location may most likely need to be continued.
So yes, condo renovations are a little different
Now that we have our Top 5 tips out of the way, let’s get down to more tips and the culinary details of that kitchen renovation of your condominium, townhouse, or co-op unit.
Or you can check out other resources like the:
Tip No. 6. Select the best sink and faucet for the space.
Condo kitchens do not need a big double kitchen sink with the right type and style of sink and faucet. A single sink that is about 30” (760 mm) wide will do the job just fine and still look amazing.
We recommend taking a look at BLANCO’s line up of sinks and accessories because they have a lot of configurations that solve many common problems in a condo.
Tip No. 7. Avoid moving plumbing locations
Changing the building structure in a condo renovation is a non-starter. This means that your kitchen designer will need to work with you within the current plan and shape because there are often a lot of challenges when trying to relocate kitchen sinks. Many of these plumbing systems for the both the drain and water supply were integrated into the concrete when the building was built.
* But, if you have a wood-framed condo or townhouse then there may be some opportunities to make these kinds of changes.
Tip No. 8. Consider the resale value.
While it's important to make your condo a space that you love, it's also important to consider the resale value of any renovations that you make. Choose timeless finishes and styles that will appeal to a wide range of buyers and wear well.
Tip No. 9. Avoid moving ventilation
Changing the building ventilation in a kitchen condo renovation is a non-starter. This means that your kitchen designer will need to work with you within the current plan and shape because there are often a lot of challenges when trying to relocate the kitchen exhaust vent-hood. Many of these systems were integrated into the concrete when the building was built. But if you have a wood-framed condo then there may be some opportunities to make these kinds of changes.
Tip No. 10. Shop for appliances that your power panel can supply
Changing the power supply to add more electrical capacity can not easily be done. This is because the big wire supplying the entire building only has one kind of capacity of service that it can supply to every suite in the building.
Changing one unit means changing every unit in the building - and this is very cost prohibitive.
Tip No. 11. Rethink that induction cooktop
Adding an induction cooking surface (cooktop or a range) is likely not an option because the developer did not plan for the future changes to technology. This will require further research
Remember Tip No. 10
This is because the big wire supplying the condo only has one kind of capacity of service that it can supply to every suite in the building. Changing one means changing every unit in the building
This is very cost prohibitive and a talk with your strata or coop board.
Tip No. 12. Invest in small appliances.
Condo kitchens are not the same size as a house and will be smaller. These days, there are many small and smart appliances that can help you cook up a storm when company is coming over for holiday dinners or any other event. Most of these appliances are in a width of 24” (610 mm) and can gain much needed preparation space without compromising how many people you can invite for dinner.
A good option is to forget about the microwave oven and baking oven by replacing it with a single steam/convection oven. Not only does this provide more nutrient rich foods, it reduces your costs and increases yous space.
Tip No. 13. Focus on adding smart storage solutions.
We always recommend that when choosing between aesthetics and storage solutions, the latter wins every time.
Having smart storage solutions like cutlery drawers and pantry pull-outs, recycling bins, and compost bins are all important needs in every kitchen.
There usually is not a lot of extra space in a condo kitchen, so the value of a luxurious material or veneer might not be the best investment for your needs. Focus on making sure that the items being stored are organized by:
Category
Frequency
AND point-of-use
Do you have a Condo Renovation in Vancouver?
Check Out
Tip No. 14. Make it easy to be sustainable + green
Having storage solutions for recycling bins and compost bins are all important needs in any kitchen. Like this pull out drawer with easy to clean bins that helps you organize and contain the clutter of each different aspect of recycling + composting. No one sees it when it is closed. Now you are going to notice how much less space you will need for your garbage.
In urban spaces with less storage option this is one of our favourite features to have in a small kitchen design. We always recommend that when choosing between aesthetics and storage solutions, the latter wins every time.
Tip No. 15. There are alternatives to an Island
Sometimes there isn’t an opportunity or space for an kitchen island in a condo. Yet this butcher block topped kitchen cart gives different opportunities. It was a part of this townhouse’s kitchen design.
A dedicated work zone to prepare for your culinary ambitions
This restaurant quality structure is stainless steel and easy to clean
The quality locking wheels makes it a flexable kitchen companion
Additional storage
Bonus Tip: Re-think Sunday dinners where you can roll this to the table and carve up a roast or turkey, or use it as a cocktail station during a gathering.
Tip No. 16. Rethink Open Shelving
Open shelving in a kitchen is really on trend for kitchens in all the designer magazines. They are great ways to display curated collections and pieces you want to enjoy everyday. Yet their appeal only works if they stay neat, organized, and tidy. Objects on display will need additional negative space around them to visually highlight and draw the eye. Meaning these shelves will not store even half as much stuff as upper cabinets with a door in front.
The challenge with high density homes, like condos, is that there will always be limited storage. So choose your battles between what your storage needs are, versus the look.
Tip No. 17. Plan for things that can stack
Maybe save any left over cabinet space for something modular like a bottle in a wine rack.
Tip No 18. Hire a qualified designer
Before you look at interviewing contractors, the best step any homeowner can take is to hire a qualified and experienced kitchen designer who is familiar with condo renovations. Making changes on paper are much cheaper than making changes during construction. A qualified designer will help you space plan, select finishes and materials, and prepare drawings for the building permit that are code-compliant to your region.
As we identified in our article Condo Renovation Design Guide, the Strata Council (or homeowners association) is the key to any successful renovation in a condo. A qualified designer will only recommend ideas + designs that will be code compliant and approved by your strata council.
Tip No. 19. Choose a contractor wisely
When selecting a contractor for your renovation project, make sure to do your research and choose someone who has experience working in condos. Someone familiar with the unique challenges that come with this type of property and project.
There are many challenges when completing condo renovations, such as material size limitations, site access, working hours, sound and noise disturbances, protecting hallways and elevators (site protections), and scheduling deliveries of materials. A qualified and registered general contractor who has completed condo renovations will understand these challenges and help you to overcome them.
Tip No. 20. Be mindful of noise and disruption
Condos often have shared walls and floors (called “strata common property”), so it's important to be mindful of the noise and disruption that your renovation may cause to your neighbours. This may mean scheduling your work during specific hours or taking extra measures to minimize noise and dust. In some buildings, there are a lot of restrictions and preparations that you will need to coordinate with your contractor, and those steps are identified your strata bylaws in Tip No.1.
Tip No. 21. Consider your schedule + ideal completion date
Before beginning demolition it will important for you to prepare a construction schedule for the renovation of the condo. Working with a qualified kitchen designer and contractor will help you understand how long the kitchen condo renovation will take and whether the project will impact your work and personal schedule.
Tip No. 22. Think about where you will cook during the renovation
Most condos and townhouses only have one kitchen and they are small spaces, so knowing how and where you will cook meals before you begin the project is important to think about and plan ahead for. While there are small appliances, like mini-fridges and microwaves, may owners say that they get tired of microwave dinners and camping in their home during the kitchen renovation.
Usually this leads to eating out more or ordering Door-Dash, but this is not always the best nutritious way to keep yourself healthy during your kitchen renovation.
Tip No. 23. Plan for unexpected expenses
Kitchen renovations can often come with unexpected expenses, so it's important to have a contingency budget in place to cover any unexpected costs that may arise.
It is a standard recommended practice between contractors and designers that a minimum 10% contingency fund is set aside. With so many challenges in a kitchen condo renovation a better contingency amount is 20% of the overall budget. This means having quick access to the funds when you need them because kitchen renovations can not stop suddenly while you source additional financing—and this could mean rescheduling the entire project while the renovation is partly underway and incomplete.
Tip No 24. Be flexible with your finish date.
While having a construction budget and schedule from your contractor is great, there are often many delays that occur in construction that will impact the completion date so it is important to be flexible with dates and times.
If you have an important date that you would like your kitchen condo renovation to be completed by, like a family event or wedding, then work backwards from that date with your kitchen designer and contractor by leaving enough room at the end of the project to finish the last little details. Most kitchen renovations in a condo need a minimum of 18 to 24 weeks to complete because site access and working hours are more limited, deliveries need to be scheduled in advance, and there are more site protections that need to be maintained and coordinated.
Tip No 25. Can you make a Condo Kitchen Accessible?
This tip is a “Two Parter” and the answer is maybe. This will require research by a qualified designer to evaluate the site and compare them with your long term needs. It relates to the type of accessible needs you are looking to customise the space with as some people need different counter heights and specific material selections. The physical site needs to be evaluated in relation to the spacial requirements of these needs that have been identified. It begins with looking at the plans on file with the municipality for the unit and evaluating the structural capacity for your goals and the types of activity in this space. This will need a small design consultation first.
Fortunately our principal designer was one of two content coordinators for the 4th edition of the National Kitchen and Bath Association’s Kitchen + Bath Planning Guidelines with Support Spaces and Accessibility
Tip No. 26. Can you make a Condo Kitchen Accessible for a wheelchair
This is that second part of tip No 24 The answer is a much smaller maybe! You will need a Design Work Session before we start any design work.
This will require research by a qualified designer ahead of any design work, to evaluate the site and compare them with the specific spacial requirements of wheel chair accessibility for the unit. It begins with looking at the plans on file with the municipality for the unit and evaluating the structural capacity for your unit in relation to the accessible needs of the project and the types of activity in the space. Fortunately our principal designer has renovated condo’s for a variety of accessible needs including wheelchairs. They know what to look for and how to start such a project
Learn more about Accessible Design with our resources below:
Before + After: Our Condo Kitchen Renovation in Coal Harbour
The before photos from this real condo kitchen renovation gallery.
Click on the images below if you want to check out some more of our condo renovations
Background
Hi! Andrew here, and I am the Design Director at Articulated Design Studio. We hope you enjoyed our article about renovating a kitchen in a condo, Coop, or townhouse. It includes some valuable tips based upon the most common assumptions people make about condo interior design and renovations in a strata type unit. Articulated is known for our high quality construction drawings, colourful styles, and how we work together with our clients and their chosen contractors in an integrated design approach.
Our condo renovation series documents the features, benefits, and structural parameters of condo renovations and urban living. As a design studio we are based in the West End of Vancouver, one of the most densely populated urban centres in Canada + North America. We understand and appreciate the opportunity and the unique challenges of urban living. Our founder Corey Klassen CMKBD NCIDQ IIDA, is recognised subject matter expert in kitchen and accessible bath design, and also a Certified Master Kitchen and Bath Designer through the National Kitchen and Bath Association. As you can see each of our tips come from our actual projects that have been successfully implemented in a condo or coop unit or townhouse unit.
Our studio’s recognised expertise with regards to condo interior design and accessibility are derived from not only experience. But also through the continued contribution by Corey back to the design industry at large not only through teaching the next generation of designers, and speaking at design industry events across both Canada and the United States. He has also been involved in publications and programs for the design industry at large as well .
“Then there was the total revamping of our certification program. I would like to give a shout out to two of our long time collaborators: Corey Klassen CMKBD of Articulated Design Studio and Judith Neary CMKBD of Roadside Attractions. Thank you both for your help and guidance with our new program which features a learning management system that makes it easier to access materials, as well as to track your progress online. Our certifications as well as our growing badge program are even more valuable as a competitive tool in today’s market.”
Bill Darcy, CEO NKBA, January 31, 2023, Time stamp 20:57 min/sec
https://nkba.org/insights/nkba-ceo-delivered-state-of-the-association-address-at-kbis-2023/
Over the past few years there have been many things happening behind the scenes at Articulated that we can only start to reveal. Corey has won local and international awards for not only kitchen design. It wasn’t until a industry publication in 2022, recognised his contributions as an Innovator of 2022. Through an independent peer nomination, Kitchen and Bath Design News Magazine featured Corey amongst other leading innovators in the U.S. for contributions to both accessible and inclusive design to the industry at large across the United States and Canada. We look forward to telling you more .
Conclusion
We hope you enjoy the our comprehensive tip list for a condo kitchen renovation. By following these tips, you can ensure that your condo renovation project is a success and that you end up with a space that you love. If you are looking to renovate your condo or townhouse’s kitchen in a Canadian Municipality or the United States remember to:
Communicate with your Strata Council or HOA.
Choose a contractor wisely.
Be mindful of noise and disruption.
Plan for unexpected expenses!
AND consider the resale value of your unit with regards to what you are investing in.
If you’d like to learn more about condo renovations, see our other resources:








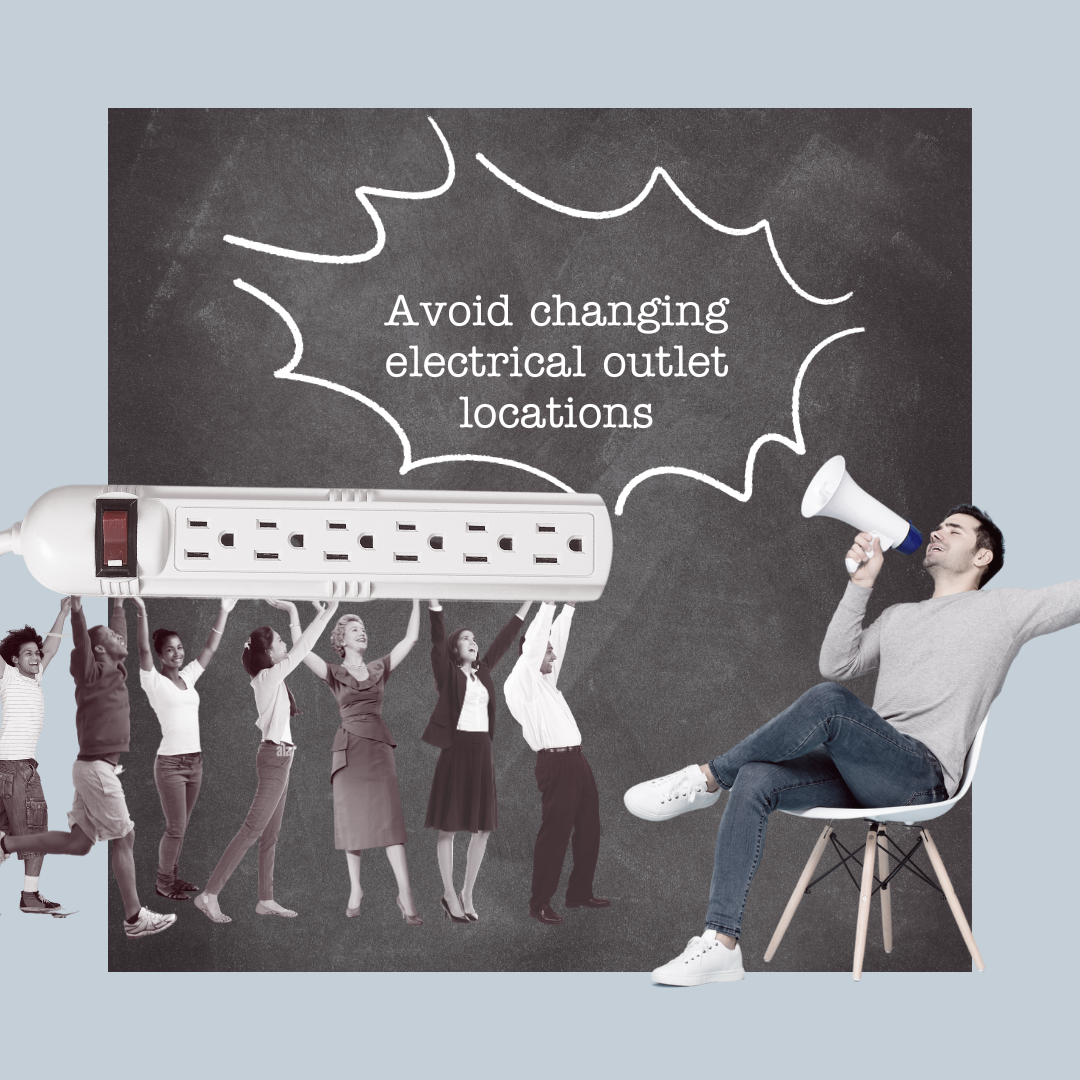

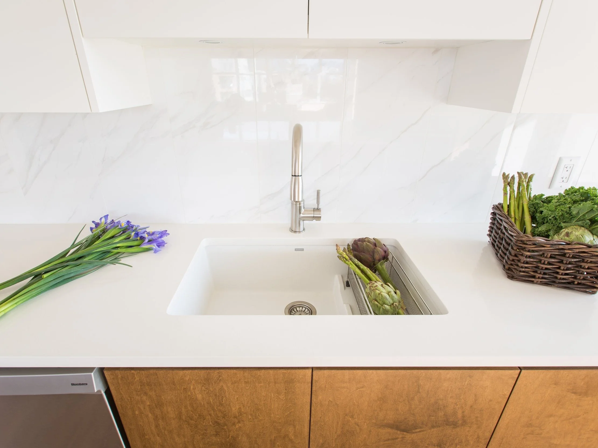


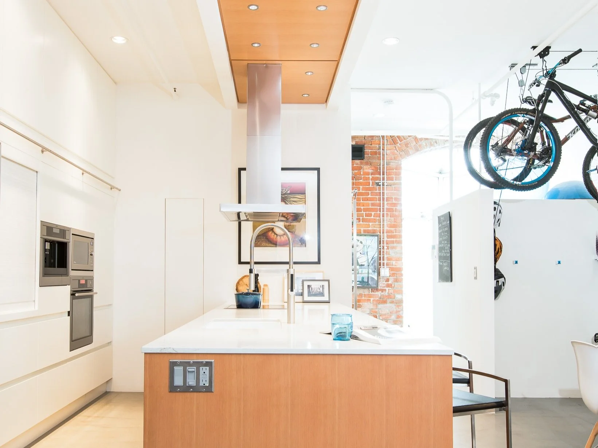




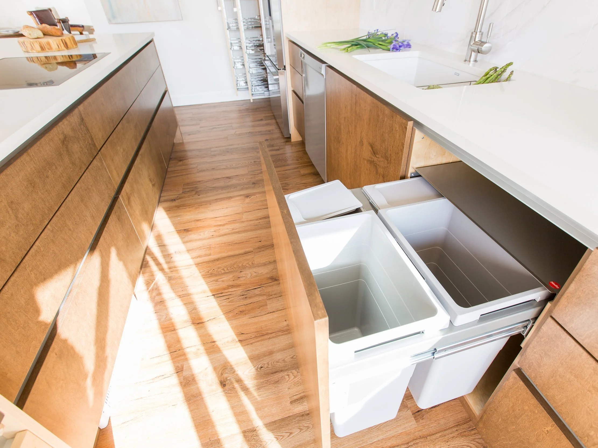

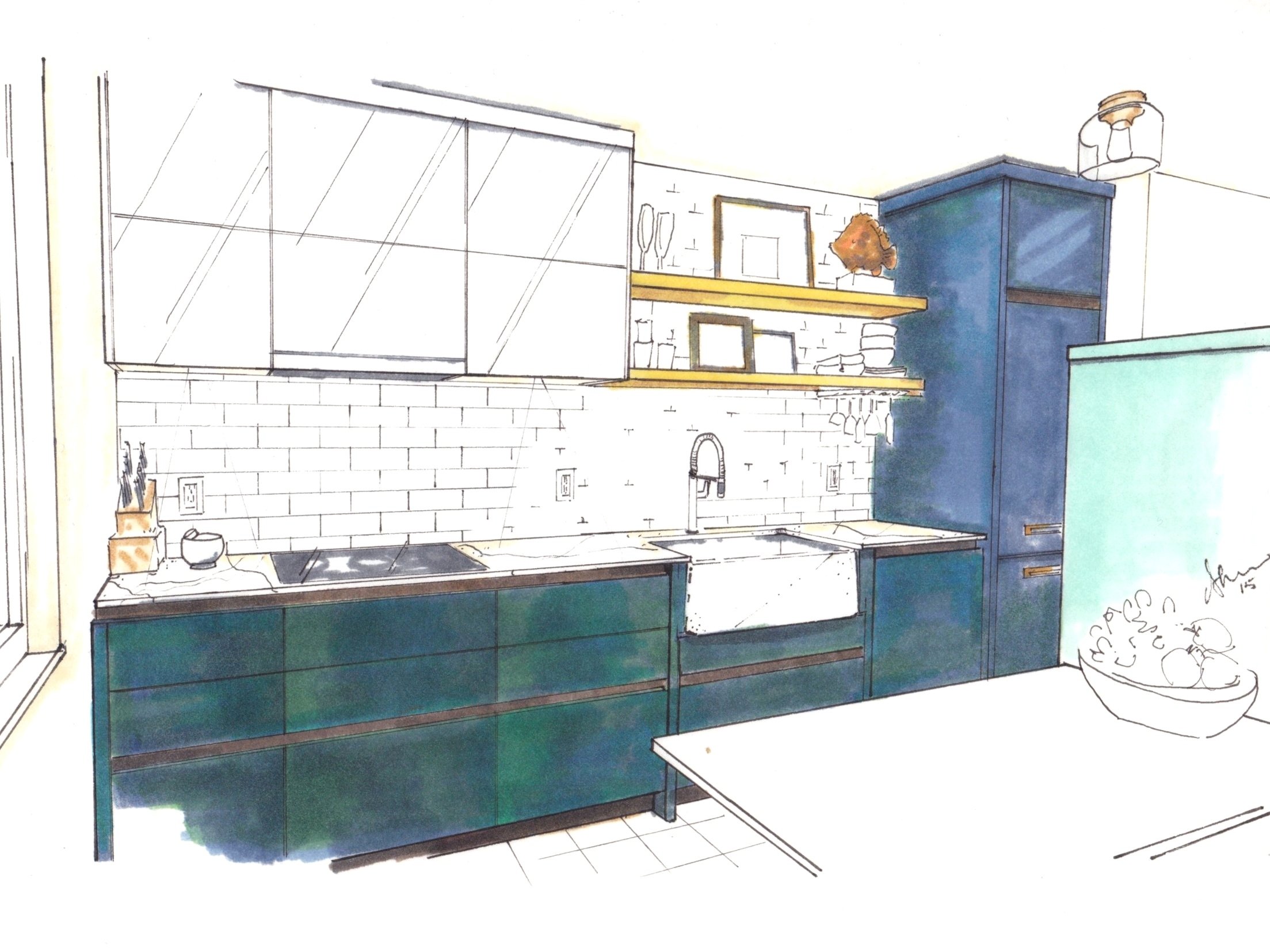
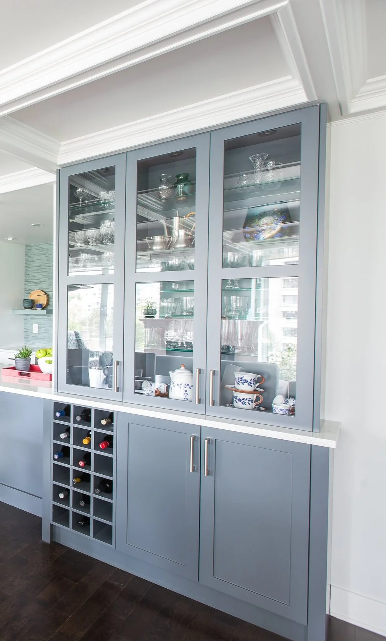







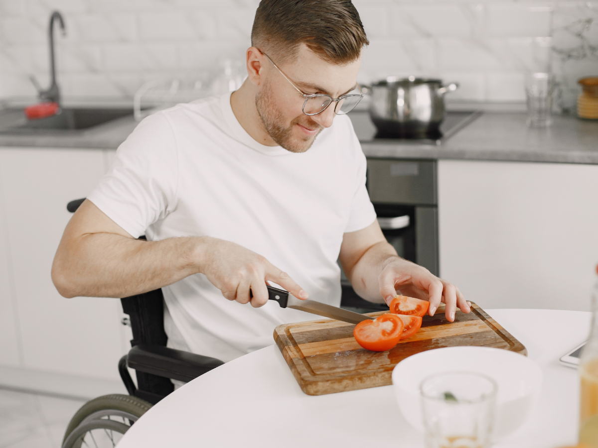




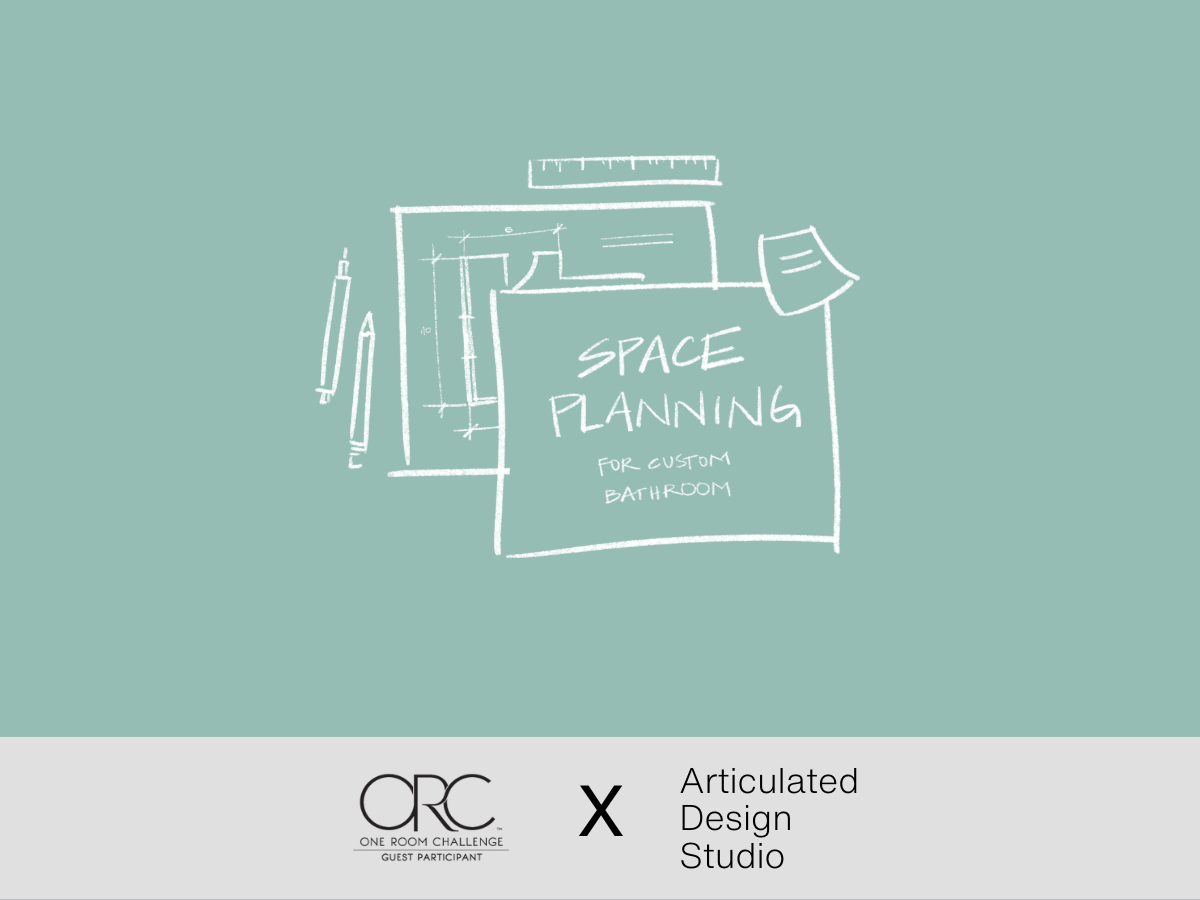


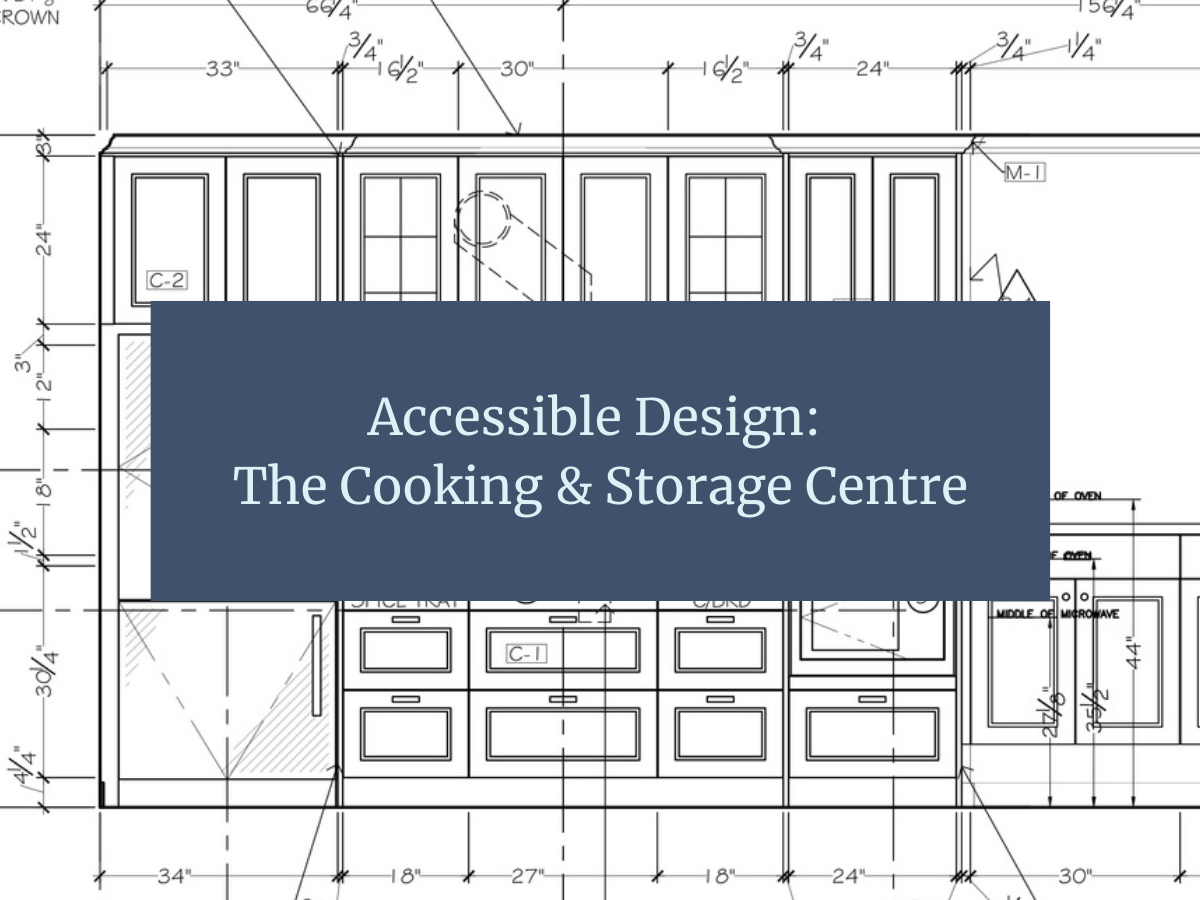




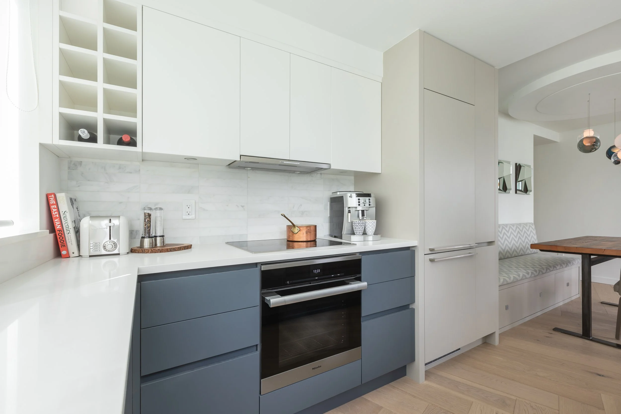

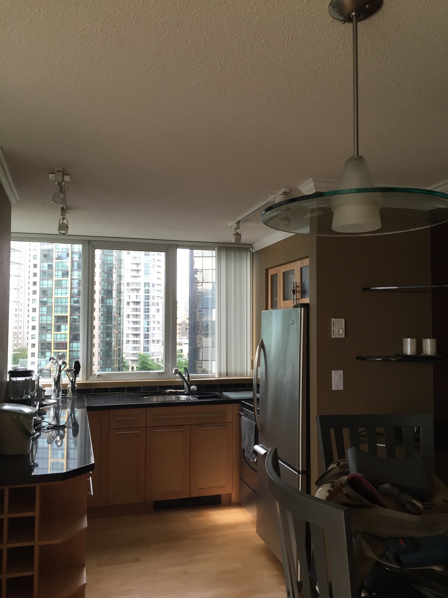
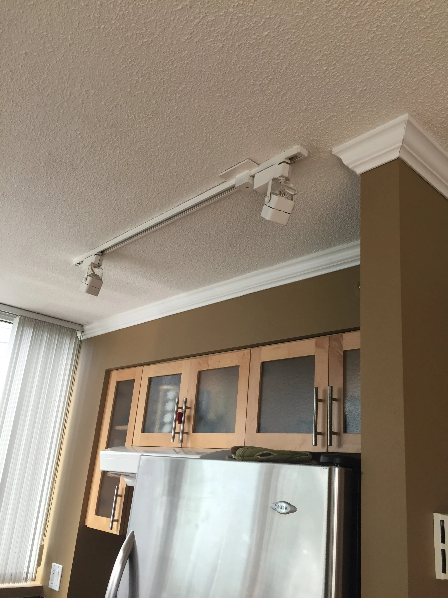
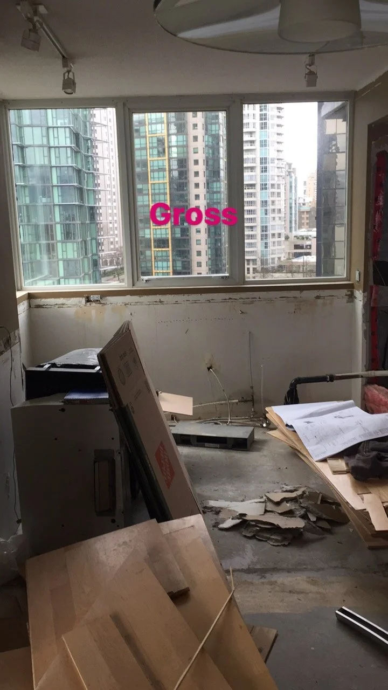

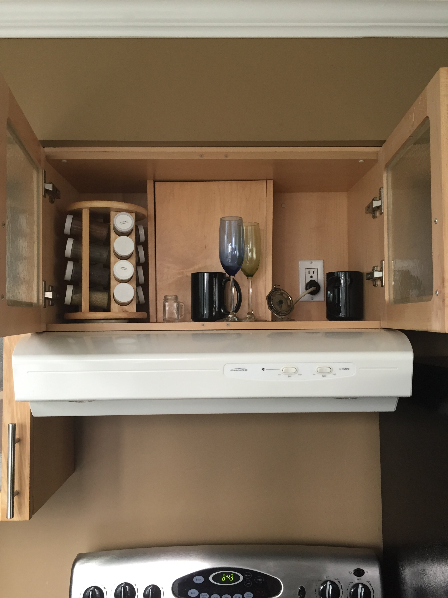
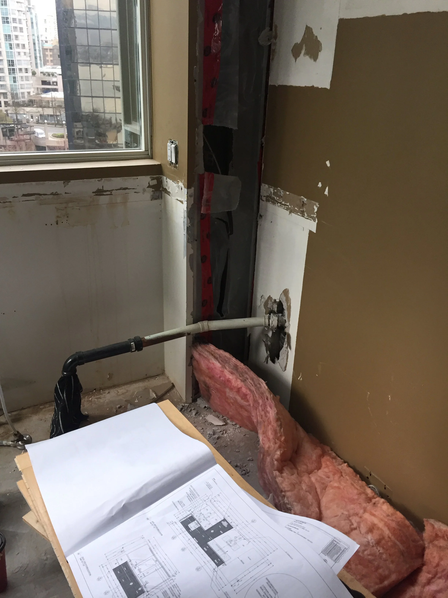
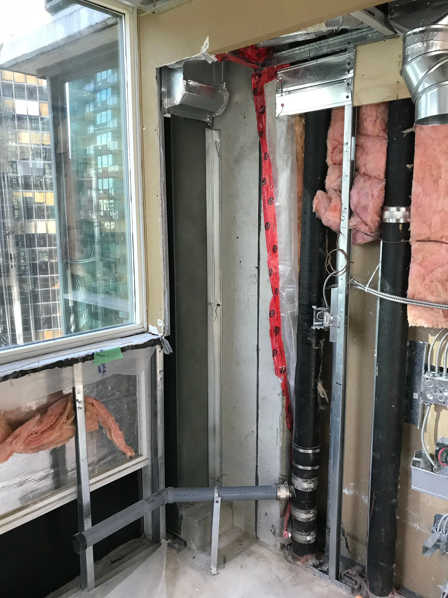
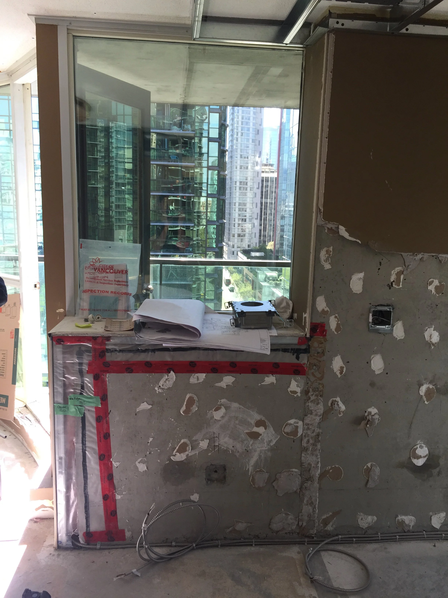
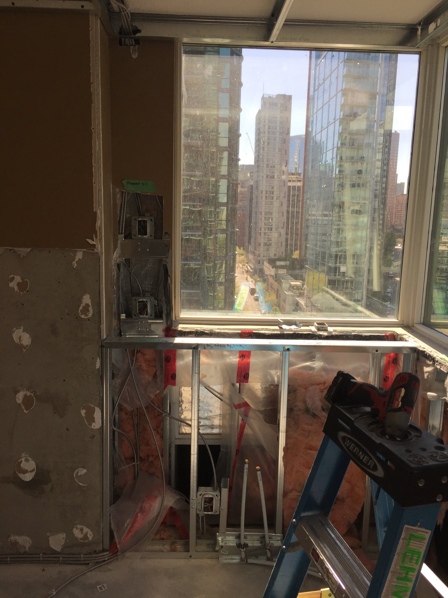



Accessible design for a principle bathroom.