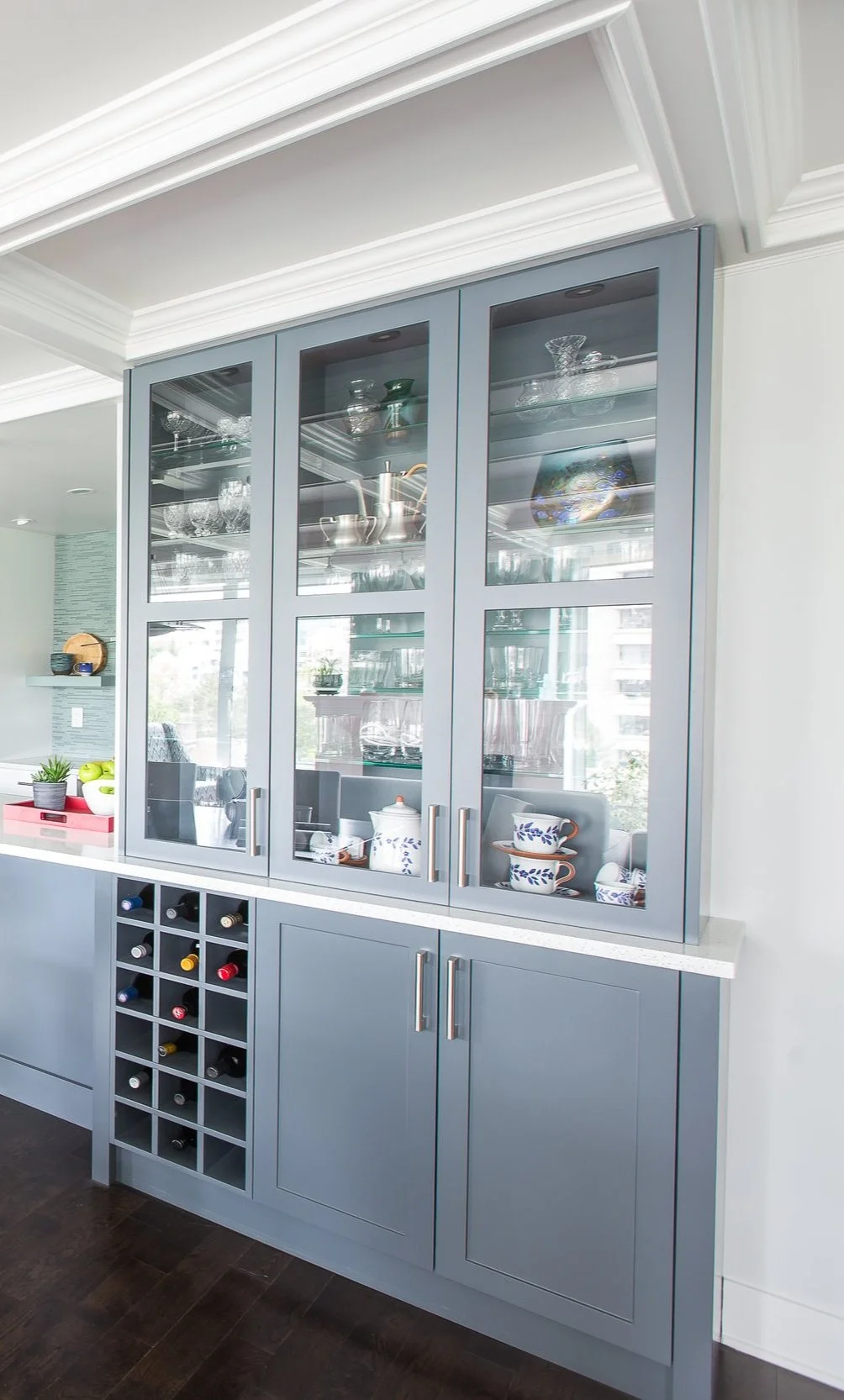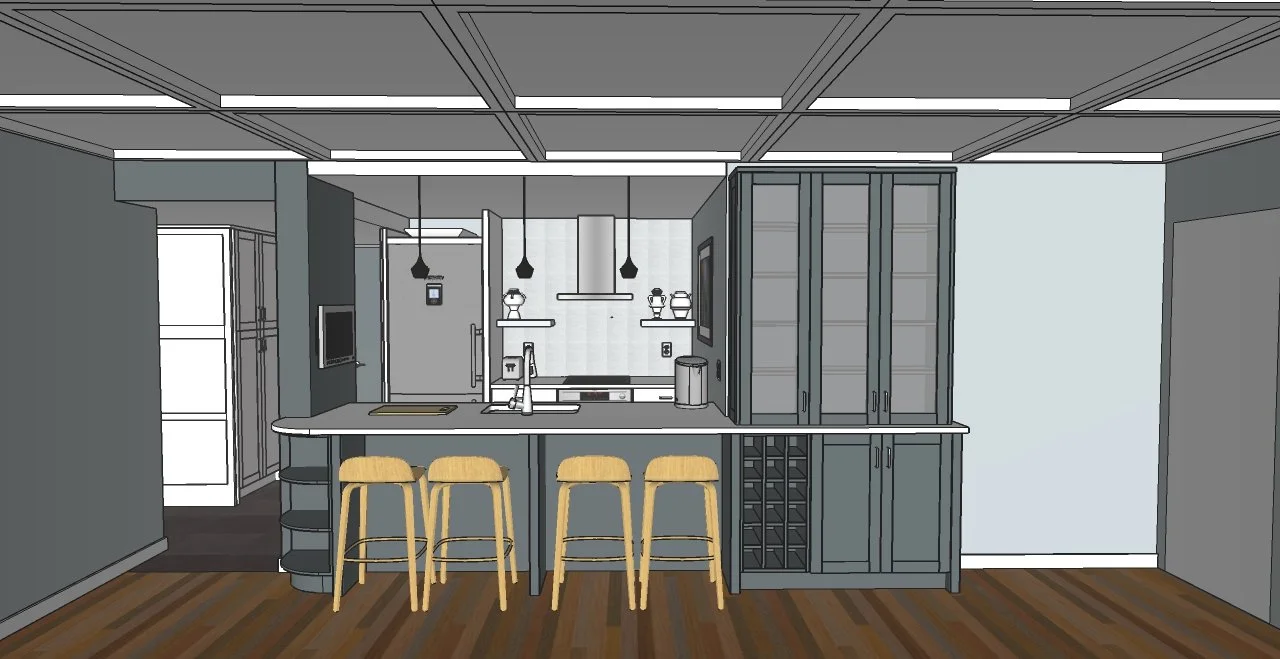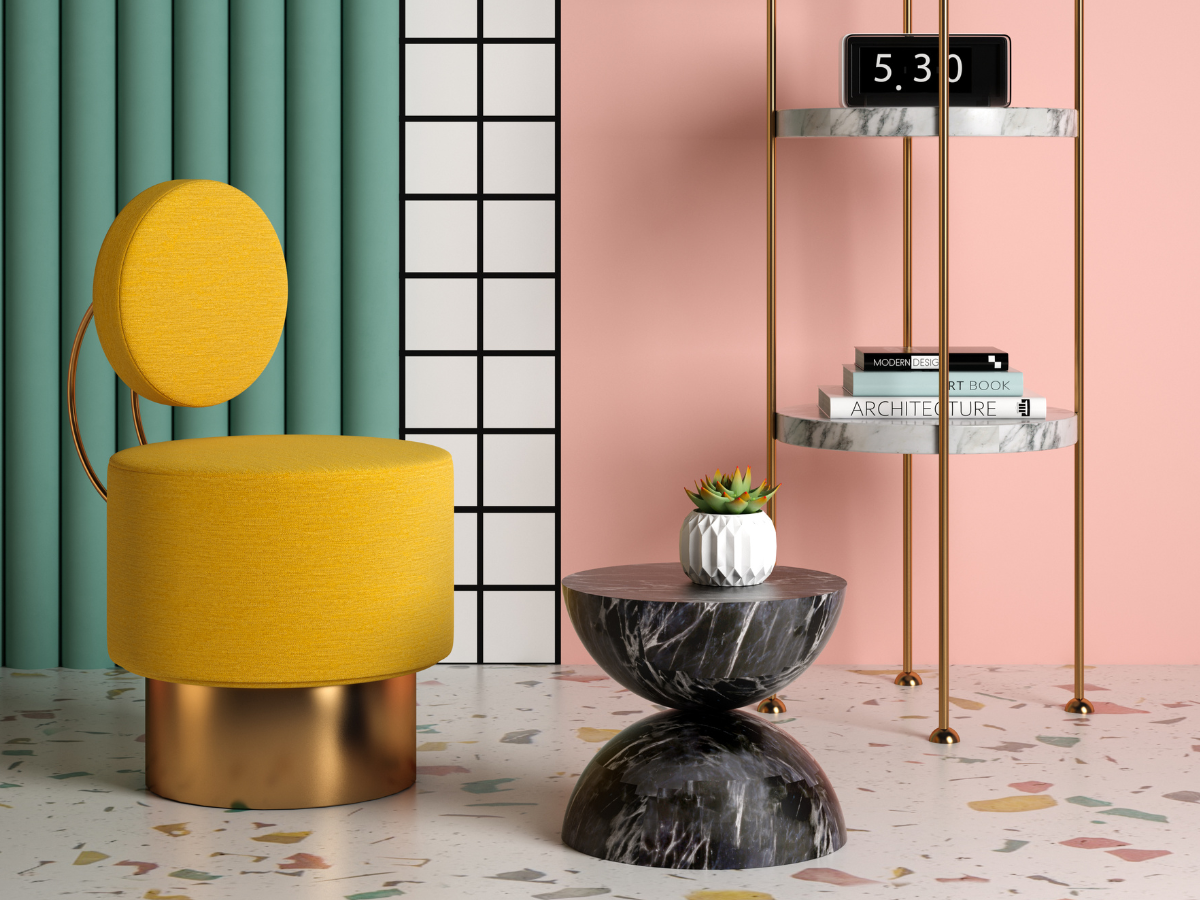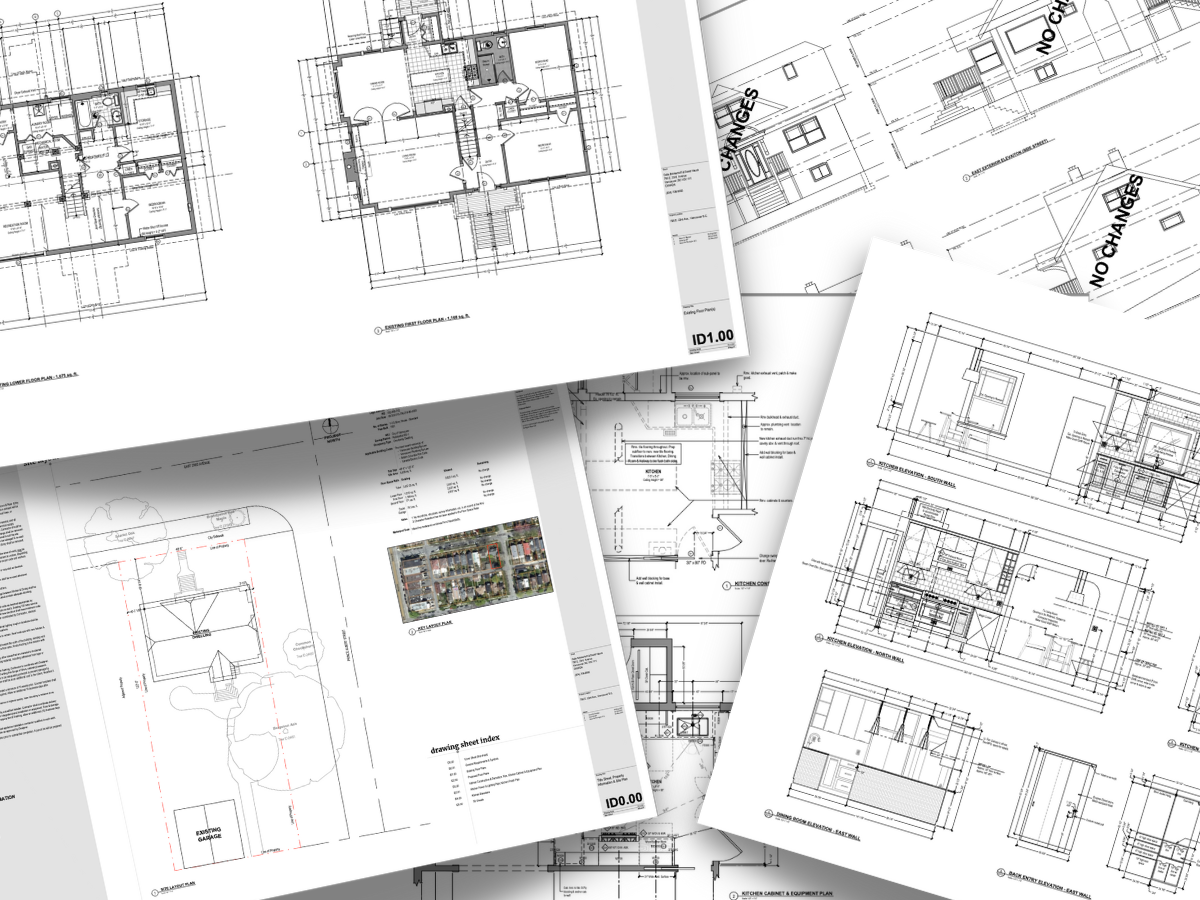Comox Street Residence
A condominium renovation in the beating heart of Vancouver BC’s West End neighbourhood.
City North Vancouver District
Year 2014
Sector Renovation Design
Contractor Fifth Element Construction
Photographer Derek Stevens Photography

Design statement
The homeowners of this condo in the West End of Vancouver, British Columbia approached us to renovate their kitchen and bath, plus a few other connected areas in the condominium. The primary complaint was the galley kitchen was too narrow and the toilet was visible from the primary bedroom while in bed. The homeowners also really wanted to be able to fit two persons in the soaking bathtub. And finally, a space plan arrangement that allowed them to purchase their own furnishings over the next several years,
To accomplish these goals, we first nudged the sink toward the dining room by 8-inches. It doesn’t sound like much, but now the homeowners can actually cook with two people in the kitchen. This allowed for us to build-out a beautiful storage unit that extended the breakfast eating bar into the dining area. Turning to the principle ensuite bath, an odd configuration of spaces allowed us to alter the entry to the bath, provide additional cosmetic and linen storage, and reconfigure the principle bedroom closet with sliding doors instead of 2 large doors. Other improvements we made included new broadloom in the primary bedroom, a front closet for ski storage and a bench seat, relocating the dining chandelier in the living area to the planned dining area, and a fresh coat of paint throughout.
During some of our initial design concept presentations, we discussed future artwork goals. Interestingly enough, they had just seen a stunning Herzog photograph of Vancouver at a local gallery. This photograph became the inspiration for the design palette of the entire design.































![What is "Democratic Design"? [New]](https://images.squarespace-cdn.com/content/v1/56e37bfdb09f956469f74f05/1486337200150-SF032TA2KEP5V4ZO7Q30/kaboompics.com_Wooden%2Bmannequin%2Bas%2Ba%2Bpuppet.jpg)

It’s often difficult for most people to identify their design style.