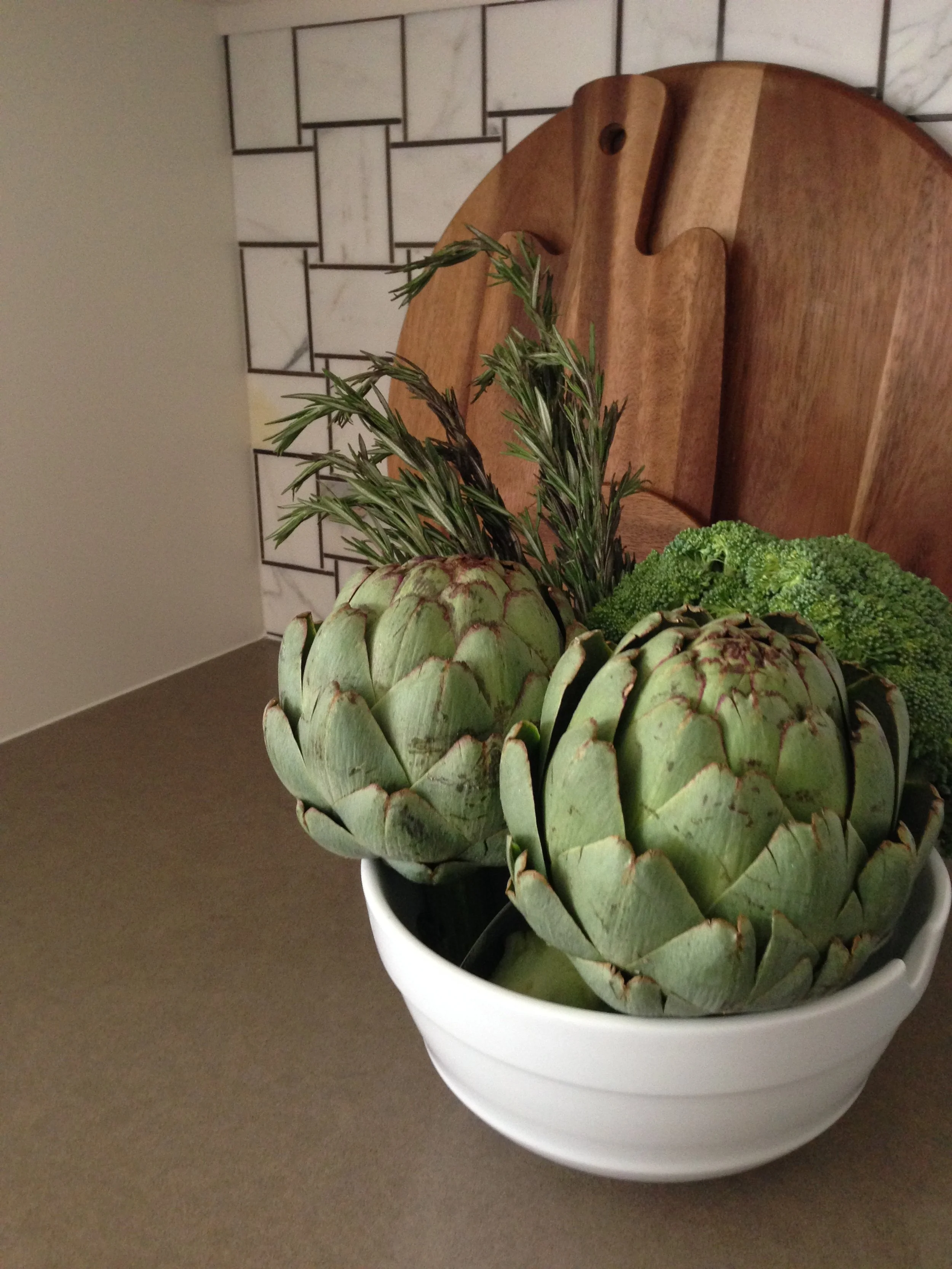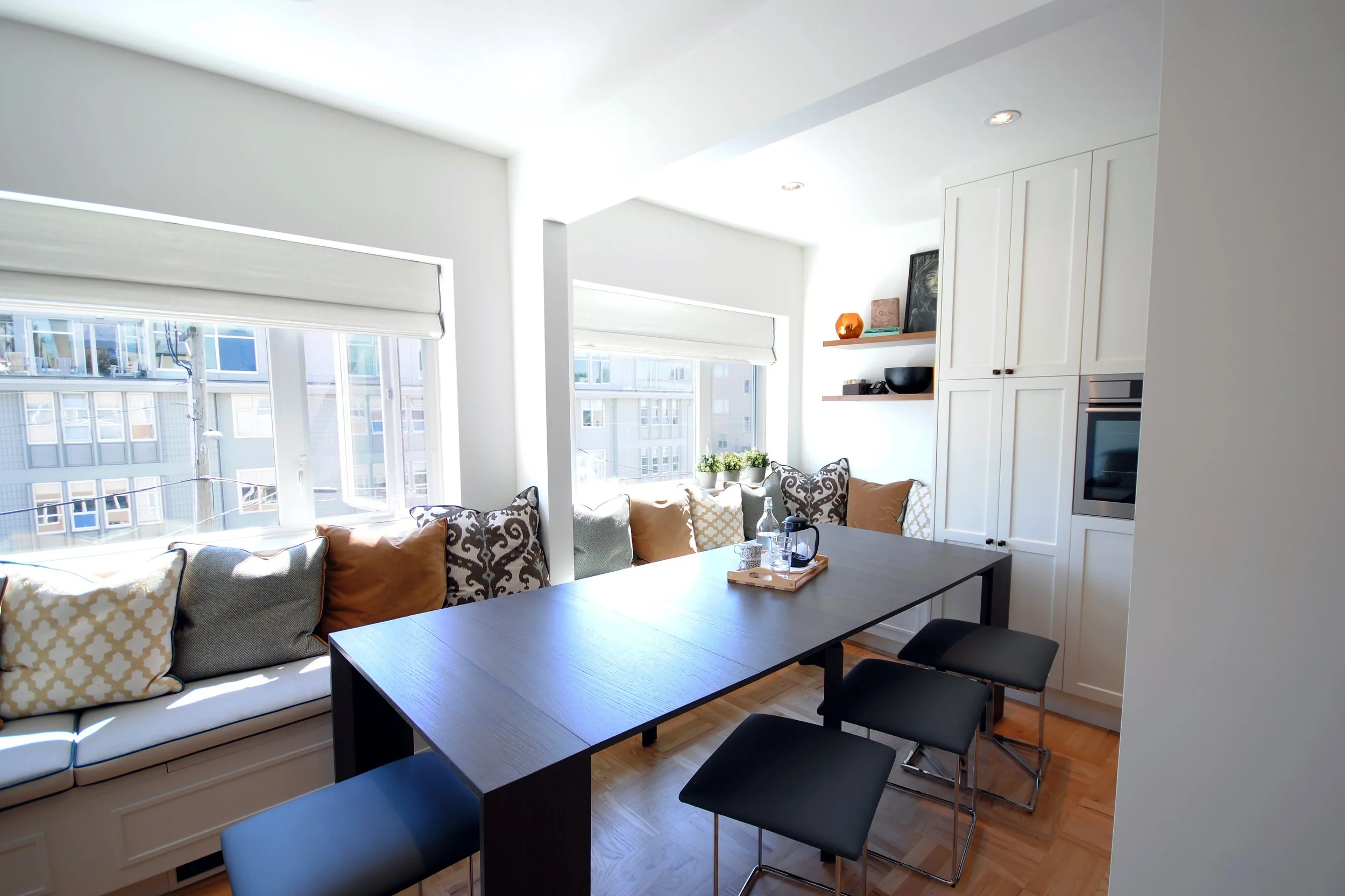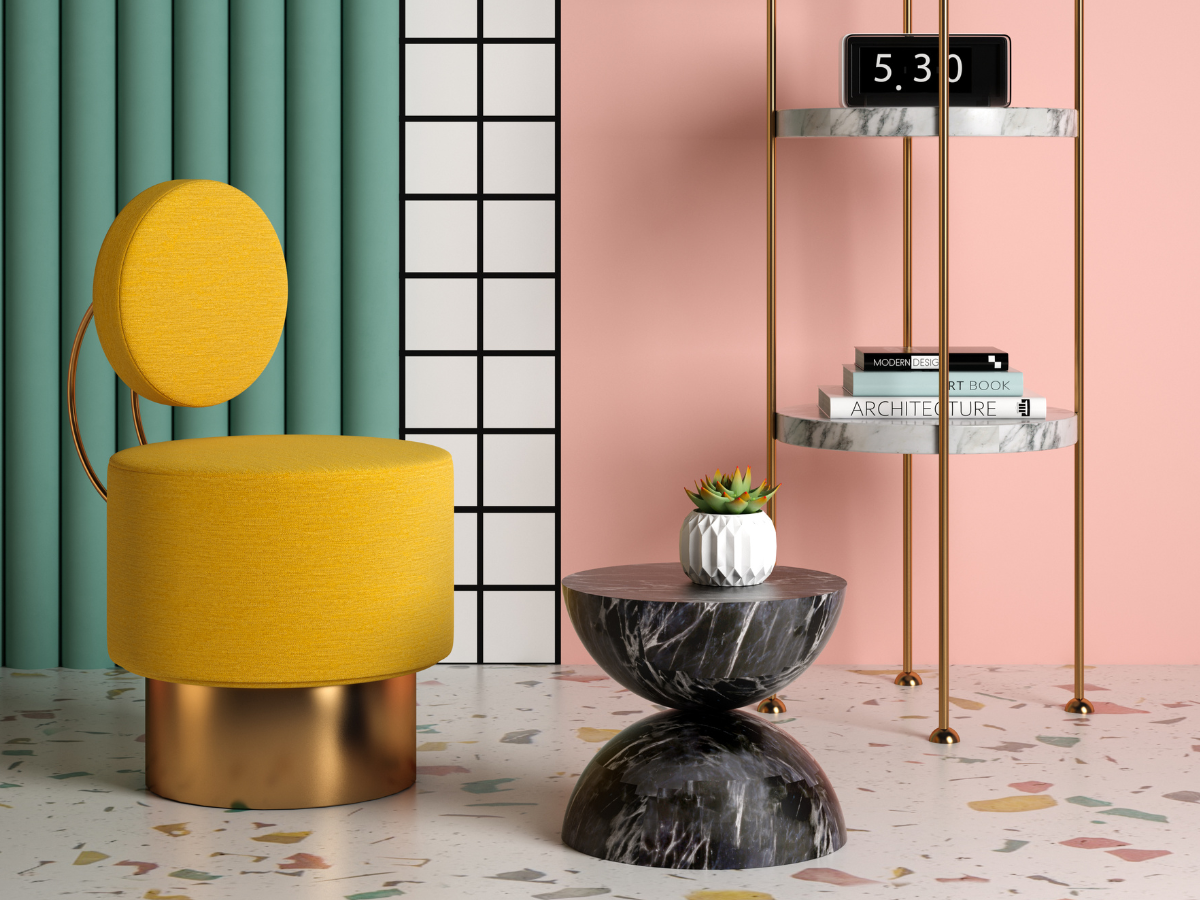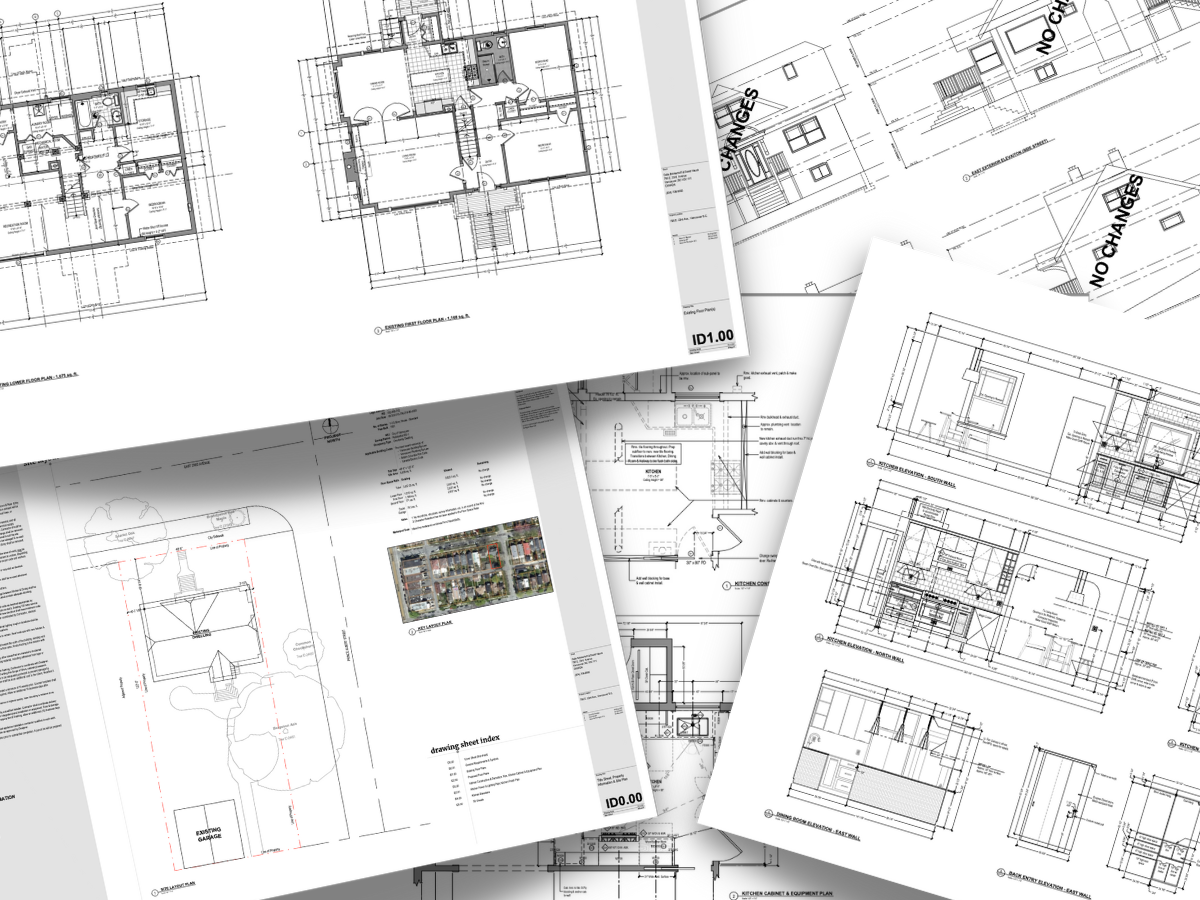Kits Point
A small space mix and match renovation design of a co-op condominium in the Kitsilano neighbourhood of Vancouver, BC.
City Vancouver, BC
Year 2014
Sector Renovation Design
Contractor Fifth Element Construction

Design statement
In order to accommodate the Client’s wish list, we worked with a Professional Engineer to create a passage opening to an eating bar and also created a mechanical chase for all the relocated exhaust pipes and new electrical needs. Rotating the functions of the parallel kitchen by 180-degrees, with minimal impact to the plumbing systems, allowed for the new space plan to take shape. By borrowing the vertical space from the dining room for the wall oven and adding more storage the functional needs of the kitchen were fully addressed. The space is now a highly efficient, small space, parallel kitchen that functions beyond expectations.
The clean-up centre for this international award winning small kitchen now has increased capacity and contains a single dish-drawer to the right of the sink, and a functional trash bin to the left of the sink. The cooking centre is at the heart of the kitchen with an induction cooktop and pop-out hood-vent above. A wall oven adjacent to the cooktop is just big enough for a Christmas turkey. The compact refrigerator allows for a single, or couple, resident and is justified in its position in the kitchen next to the entry hall of the residence. Recessed lighting was added throughout with task areas were enhanced with under cabinet lighting and many electrical receptacles where there were only 2 prior.
A selection of materials, finishes, and fabrics surround the natural design theme. Cabinetry was provided in three finishes, a muddy-brown being the theme and anchor of the base cabinetry. Custom color wall and tall cabinets in white match all the painted finishes and the custom bench seat. Accented by natural walnut open shelves and contrasted by the newly matched parquet floor, wood tones repeat the natural theme with the customized basket weave marble tile in the backsplash. To create a strong linear surface, earthy engineered quartz was used as the working surfaces.
Adding the small space furniture solutions, custom built-in upholstery and pillows, and custom cabinetry provide a natural, relaxing, and true reflections of the Client’s sensibilities to light, color, and textures. What a fantastic transformation!
2015 Western Canada Design Excellence Awards
First place, small kitchen
2015 NKBA Kitchen & Bath Design + Industry Awards
First place, small kitchen































![What is "Democratic Design"? [New]](https://images.squarespace-cdn.com/content/v1/56e37bfdb09f956469f74f05/1486337200150-SF032TA2KEP5V4ZO7Q30/kaboompics.com_Wooden%2Bmannequin%2Bas%2Ba%2Bpuppet.jpg)

It’s often difficult for most people to identify their design style.