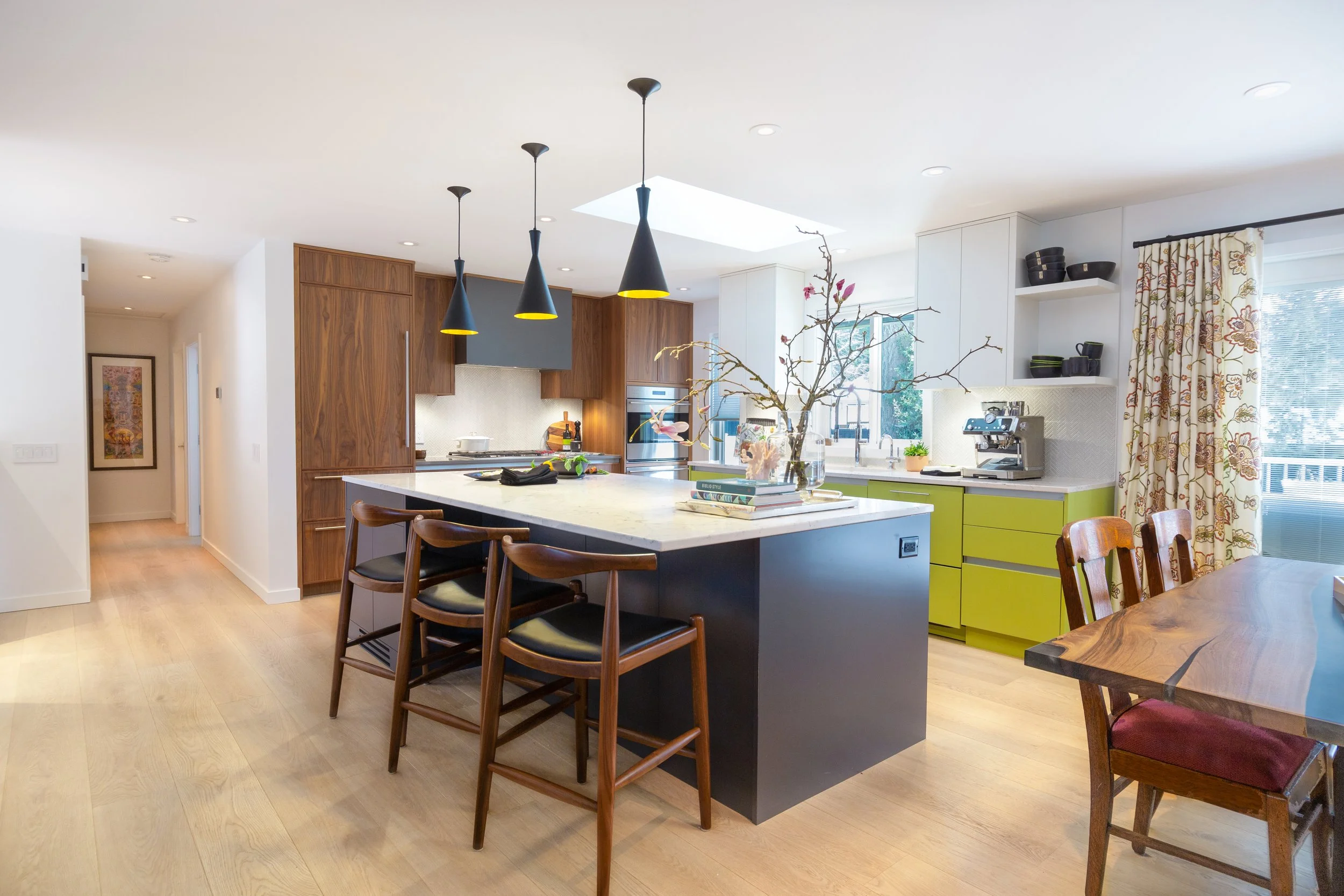
DISCOVER WHY
We’re the Top Kitchen Designer in Vancouver, BC.
Want to hire an award-winning kitchen designer?
Kitchen design is an elite specialty in the interior design sector.
The best kitchens are designed by a Certified Master Kitchen & Bath Designers (CMKBD). Our Principal and Creative Director Corey Klassen, is a CMKBD and NCIDQ Certificate Holder, offering expertise in every aspect of planning, finishes, plumbing and lighting fixtures, appliances, and additional expertise in furnishing your kitchen with dining sets, bar stools, window coverings and more.
WELCOME TO ARTICULATED DESIGN STUDIO
Let’s design the kitchen of your dreams
and create clever cooking spaces for every chef and style.
Imagine solving all your cooking pattern problems with high-level kitchen design.
It’s closer to reality than you may think.
A kitchen is the beating heart of every home and it has evolved from a wood-fire hearth and spit-roast into an all-purpose room for cooking, dining, and entertaining — and often comes with a home office area or an focal electric fireplace.
The layout and function of a kitchen are the primary considerations of chefs.
Small and tiny kitchen designs are becoming as popular as large chef-style luxury kitchens, with homes becoming greener and more compact. This means that the function must come before form.
New home elements like smart-home technology, sustainable foods, vegan and raw-plant diets, as well as accessible kitchens that don’t appear to be a “wheelchair kitchen design” are all emerging and important factors when considering your next kitchen.
What does a kitchen designer actually do?
A qualified kitchen designer, such as one who possesses their CKBD or CMKBD, has a primary responsibility to protect your health, safety, and welfare in a kitchen design solution.
Kitchen designers are much more than simply cabinets and countertop design specialists working at a cabinet dealer showroom. They are highly-trained specialists with a keen eye for detail, problem solving, space planning, and spatial awareness.
In addition to working with all types of cabinet manufacturers and custom millworkers, kitchen designers often work in pantry storage rooms, secondary support kitchens (such as wok or spice kitchens) outdoor kitchens, home offices, media rooms, and laundry or mudrooms.
Additional factors that affect a kitchen design include the safe delivery of potable water and the removal of grey water from a kitchen, indoor air quality and ventilation performance from cooking gas or smoke and fumes, custom integrated millwork design of preservation equipment and dishwashers, but also the clever design of household waste that includes recycling and organics from preparation.
The final details that a skilled kitchen designer specializes in will include eating and seating areas like banquettes, eating booths and counters, special upholstery seating, counter and bar stools, dining tables and area rugs, and window treatments.
Meet Vancouver’s only Certified Master Kitchen & Bath Designer!
Corey Klassen (he/they) is the only CMKBD in Vancouver, BC who is also working across the province, Canada, and into the U.S.. It is Corey’s personal mission to elevate the world of kitchen design for homeowners who want a beautiful, well-planned, and fitted kitchen — and he goes beyond a traditional interior designers approach by stepping into immersive and in-depth knowledge of a kitchens infrastructure needs, safe planning requirements, extensive appliance and fixture experience, regional code-compliance, and custom cabinet design.
A kitchen designed in Corey’s style is crisp, integrated, and honest. Typical finishes and materials will center around a contemporary style of hidden hardware and appliances, secret storage spaces, and a pragmatic tile-work design approach cumulating to an approach that less is really more.
Working with Corey is straight-forward and he will work on the technical aspects of your dream kitchen with steadfastness, intense resolve, and a deep passion of culinary culture.
In addition to being an NCIDQ Certified Interior Designer, Corey is an Instructor with the National Kitchen & Bath Association (NKBA) and faculty at LaSalle College Vancouver.
What are today’s top kitchen design trends for modern cooks?
-

Contemporary materials and finishes for high-use and low maintenance.
The choices of colours, sizes, and configurations are some of the most important details to cover for a kitchen space, and they all must work together seamlessly and flow into other living spaces of the home. Clean and simple kitchens with an abundance of light are the most preferred kitchen design plans. Open main floor plans are preferred because the kitchen is often connected to a family room, dining room, or other entertainment area for gatherings, social comfort, and ease of sightlines for parents to keep an eye on small children.
-

Smart kitchen equipment makes it easier to be a pro.
When it comes to smart kitchens, there are numerous devices and sensors, smart gadgets, lighting controls, and more that are being integrated into cooking spaces. This technology offers an easy atmosphere, security, and comfort when you are away from home, using your smartphone or tablet. Reducing the water and energy use are how we can use technology to adapt to today’s sustainability needs in kitchen design.
-

Combating climate change through sustainable design practices.
Sustainable gardening and harvesting is a growing facet of the demands on today’s kitchen. Rather than packaging waste, homeowners are finding inventive ways to grow their own fruit and vegetables year round. Cultivating equipment can provide year-round, healthy lettuce and other greens while orienting the kitchen in the home within proximity to the garden has become an essential requirement.
-
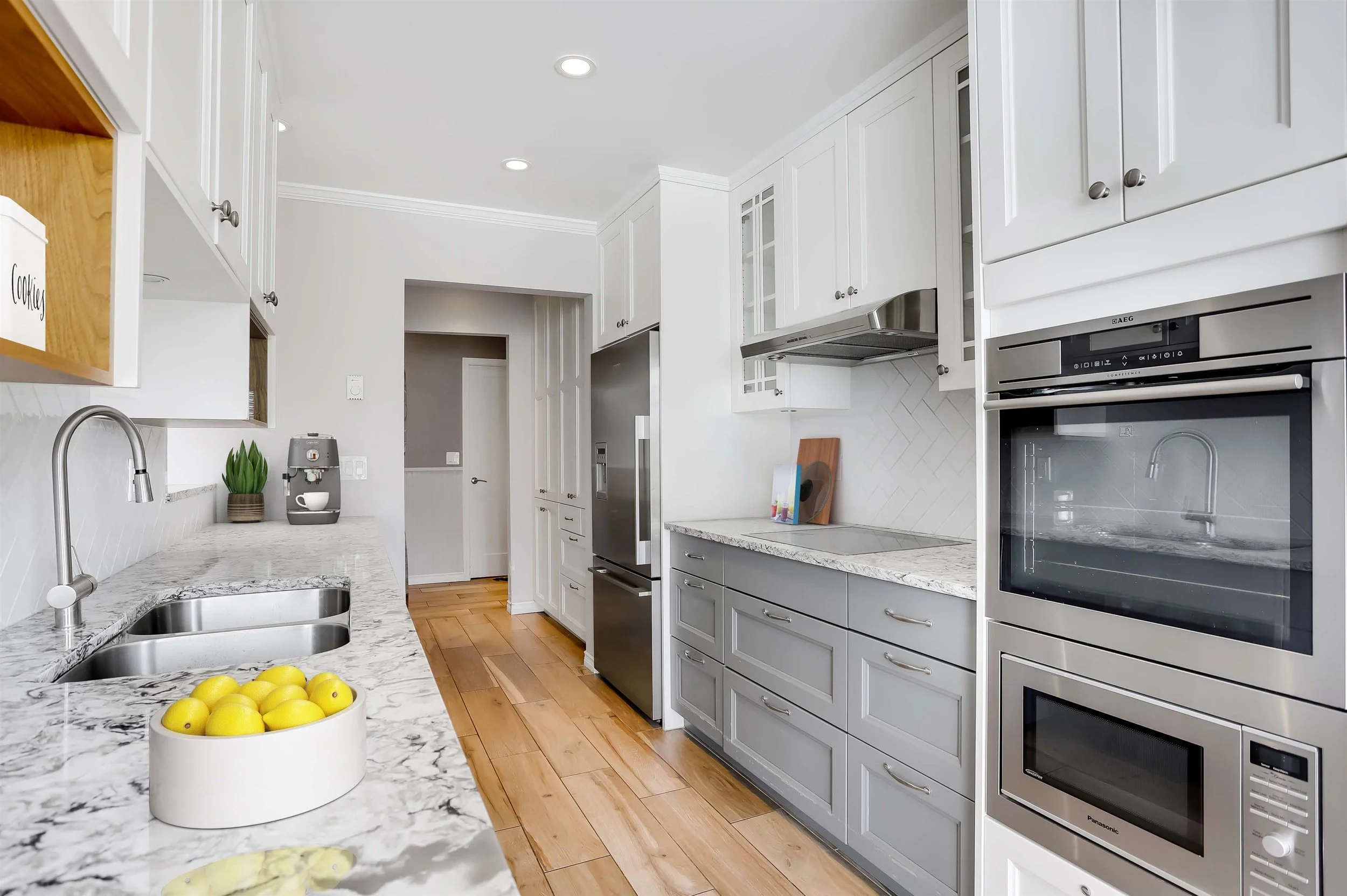
Accessible cooking spaces that go beyond wheelchair user needs.
Accessibility in today’s kitchen design is not limited to a disability and is important to consider others who use a wheelchair, walker, cane, or other mobility aid. Kitchen design details like lower counters, knee space under the counter, and raised electrical outlets are some accessible design details that can be added to a kitchen. Induction cooktop or range, wall ovens, drawer microwave or a dishdrawer dishwasher will increase the function and usability for users in a wheelchair.
THE FOCAL POINT OF YOUR HOME
The top 4 kitchen design styles that personalize your cooking space.
-
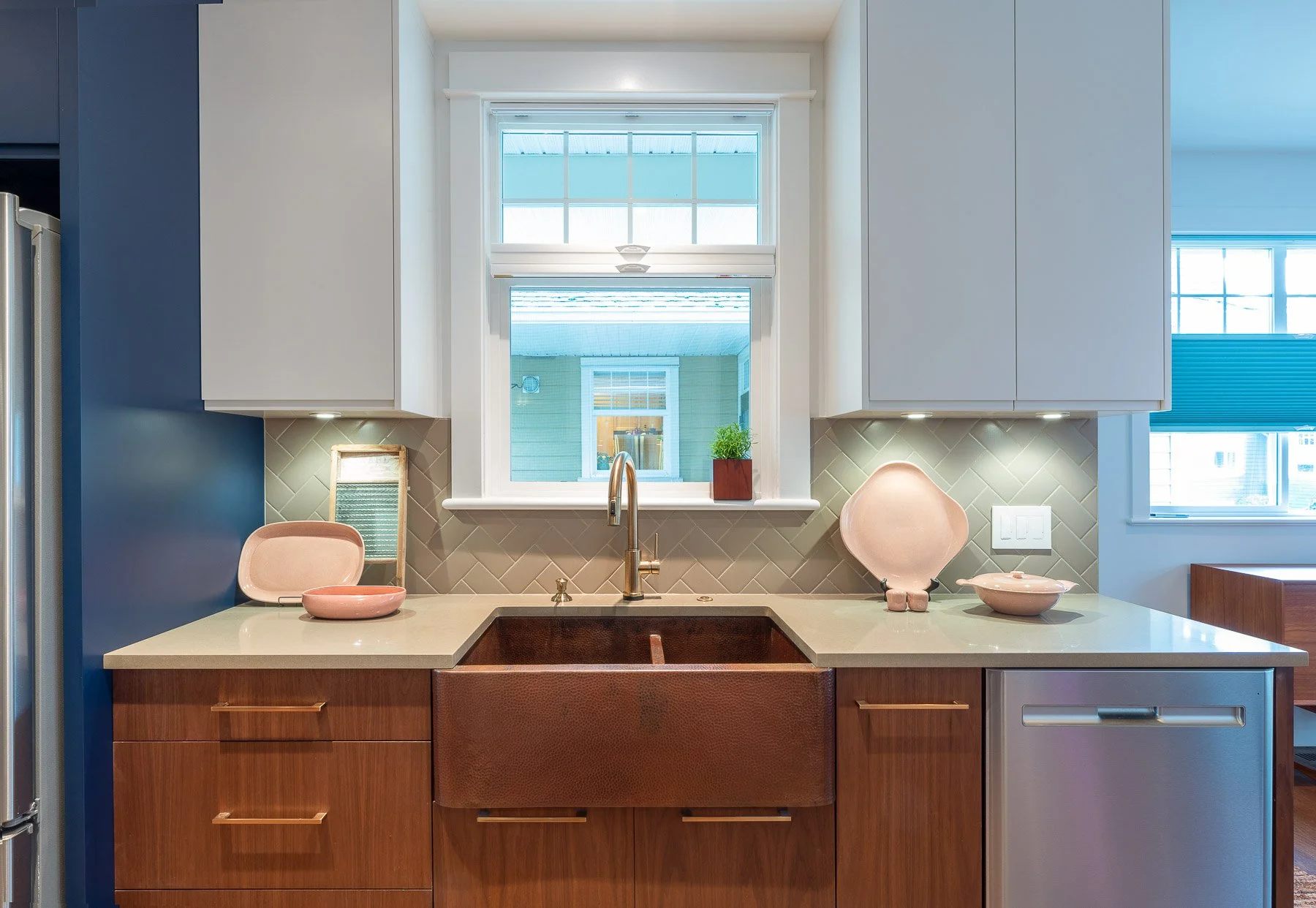
Modern/Urban Farmhouse
Farmhouse and transitional paneled kitchen designs are still popular for several homeowners, though the current trend shows modern kitchens with clean lines. What makes modern farmhouse a great fit for Vancouver homeowners are new kitchen sink products that are more architecturally minded, streamlined, and fit into contemporary kitchens.
-

Open Wall (Upper) Cabinets
Wall cabinets (sometimes called “upper cabinet”) are currently trending down in homes where storage space is not an issue. This allows for wide, open sight lines and brighter kitchen spaces. On the other hand, open shelving is trending upward for kitchen spaces that require additional upper storage while still allowing for the design to be airy and bright. It’s a bit contradictory, but storage is going monolithic and vertical like European kitchens instead of expansive and wide instead of a typical North American kitchen. Also, open wall shelves looks beautiful with rough-cut wood to bring in natural elements or metal tubing to complement a more industrial design.
-

Ceilings: The Fifth Wall
The smallest details, ceiling treatments, and wood beams can embrace an open floor plan. They can even accentuate the smallest details in every kitchen design. A dropped ceiling design over the kitchen island can define even the largest kitchens by making the island the focal point of the space.
-

Connection to Outdoors
Homeowners are often wanting connection from the kitchen to an outdoor space. Entry points such as glass doors easily allow the spaces to flow into one large space. While this isn’t always possible in condominiums, there are designed elements that can be added to create the same farm-to-table aesthetic, such as a under-counter cultivator where fresh lettuce is grown.
Pivotal design considerations that will make or break your kitchen.
Made-to-Order Cabinetry
Kitchen cabinets are manufactured in standard sizes. Through the optimization of the kitchen furniture design and cabinet sizes, many elements will make the space more functional. Most homes require a built-in desk space in the kitchen as part of the built-in millwork to be near young kids in the living or family room. Breakfast eating bars and tables are another type of kitchen furniture that sit higher or lower than the kitchen countertops to make the space more functional.
Hardwood Flooring
Kitchen flooring is often highly debated: hardwood or tile? Hardwood flooring is still very popular, and ceramic flooring comes in a wide variety of design styles and sizes, including a hardwood floor look. Floor textures, colours and designs within the floor greatly add to the overall design of a kitchen.
Kitchen Islands
Kitchen islands are a focal point of the kitchen. Large islands serve multiple purposes, especially where kitchen storage is minimal. Many kitchen islands provide additional meal seating. They also have cabinets with storage solutions that can be custom fitted for various under-counter appliances. Kitchen designs can allow for islands to extend into living room spaces in homes with open-plan designs.
Kitchen Backsplashes
Kitchen backsplash designs are constantly changing. Subway tiles are trending downward, moving towards larger slabs of tiles or stone with various textures, colours and patterns. Backsplashes often cover more wall area in newer designs, and the large stone slabs chosen can be marble, quartz, wood, stainless steel, glass, and a variety of others. Larger backsplashes fill in where upper cabinets are not part of the kitchen design.
Kitchen Countertops
In today’s kitchens, engineered quartz are often chosen for high-end countertops because of their top-of-the line durability and longevity. These materials come in several neutral tones: greys, taupes, creams, and whites. Other countertops include laminates (that are actually quite stunning), solid surfacing, concrete and more. Countertop edge details feature simpler square edges. The countertops are an important part of every kitchen design and they must be food-safe materials.
Kitchen Storage Solutions
A functional kitchen requires functional storage. Better storage solutions within cabinetry can include appliance compartments for small appliances, drawer dividers for cutlery & utensils, pull-outs for spices, and roll-out trays for pots and pans. Wastebasket cabinets for garbage and recyclables keep kitchen floor spaces clean, and deep drawers make it easier to store food and small appliances. Overall, effective kitchen storage options make the day-to-day easier and cooking prep fun.
Some of our kitchen design services that will help you:
-
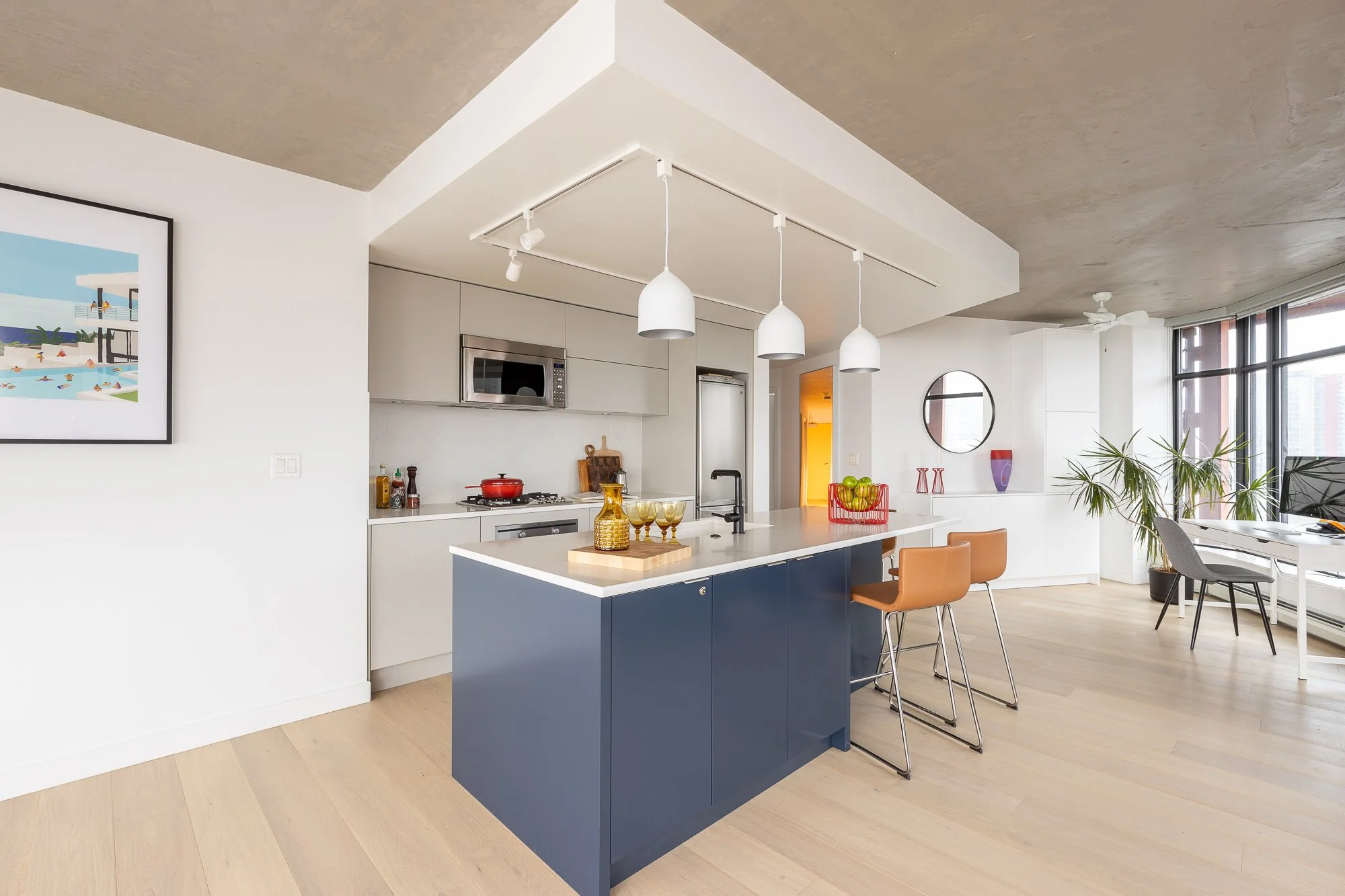
Kitchen Work Session
Expert kitchen planning & design advice. Resolve your kitchen design problems or bounce some ideas off a seasoned professional.
⏲ 1 hour
☆ Includes advance prep-work
☞ Virtual consultation
⚑ Kitchens only
✍︎ Solution report follow-up$500.00 + GST
-
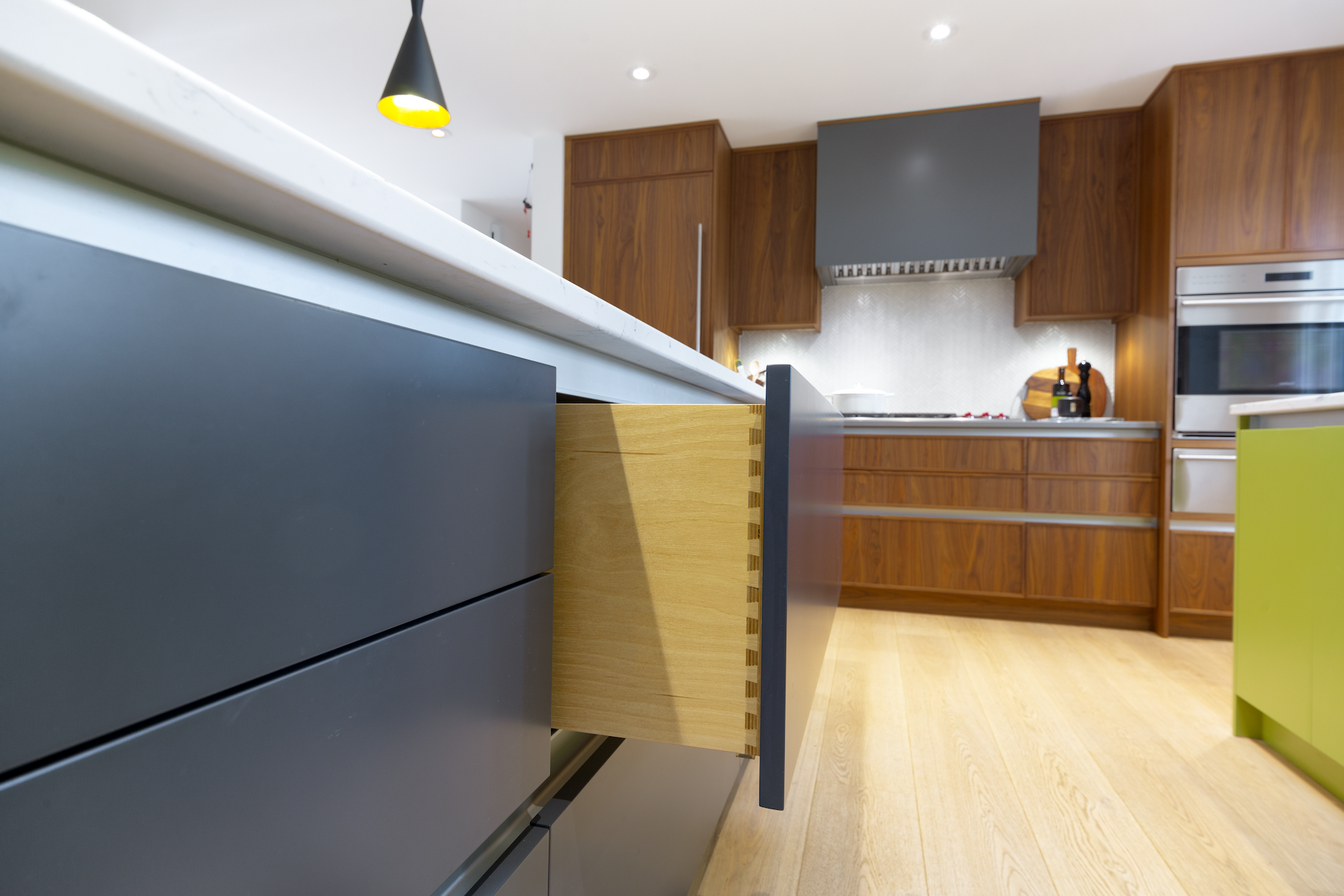
Designer for One Day
Design time without a big commitment. Consult on spec packages, architectural plans, cabinetry shop drawings, or a similar small scope of work.
⏲ 6 hours
☆ Includes pre-work & follow-up
☞ Virtual consultation
⚑ Residential only
✍︎ Interior design report$1,575.00 + GST
-
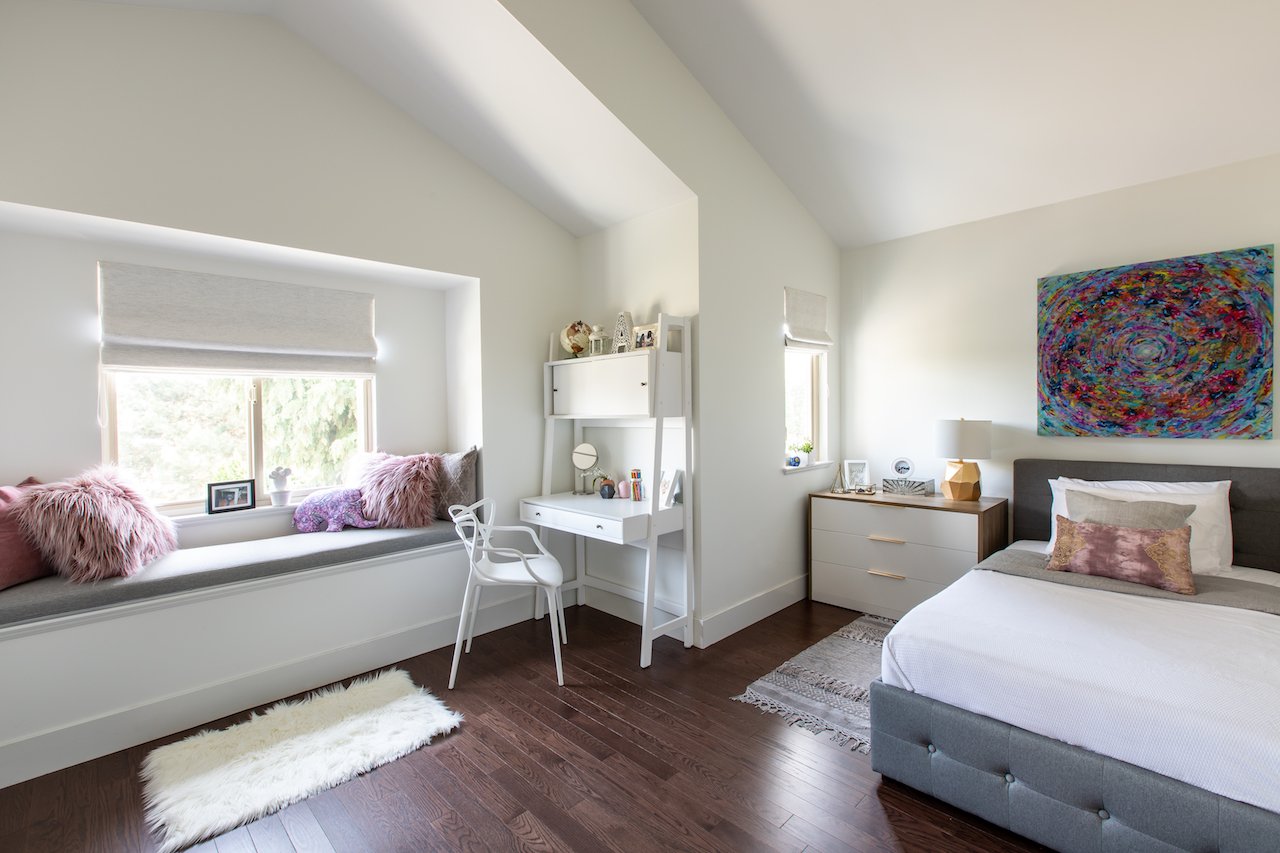
Kitchen Design Package (Online)
Plans and drawings prepared to NKBA drawing and presentation standards, plus a complementary Design Palette.
⏲ 30-45 Days
⚑ Kitchen only
☞ Virtual only
☆ Design Drawing Package
✍︎ Complementary Design Palettes$4,995.00 CAD



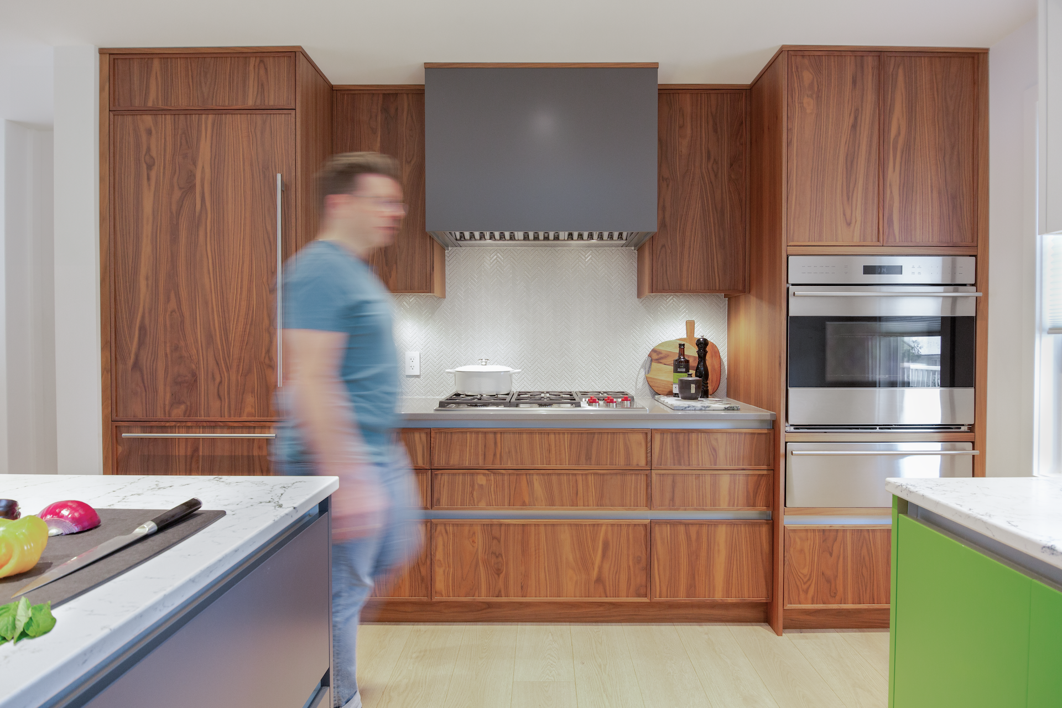


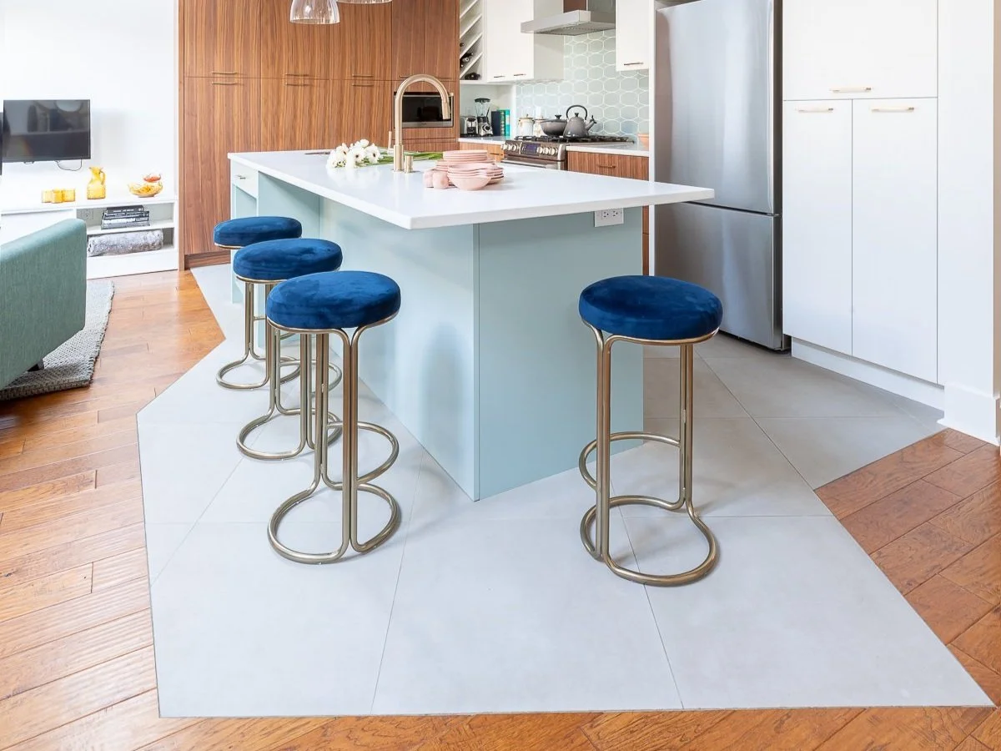










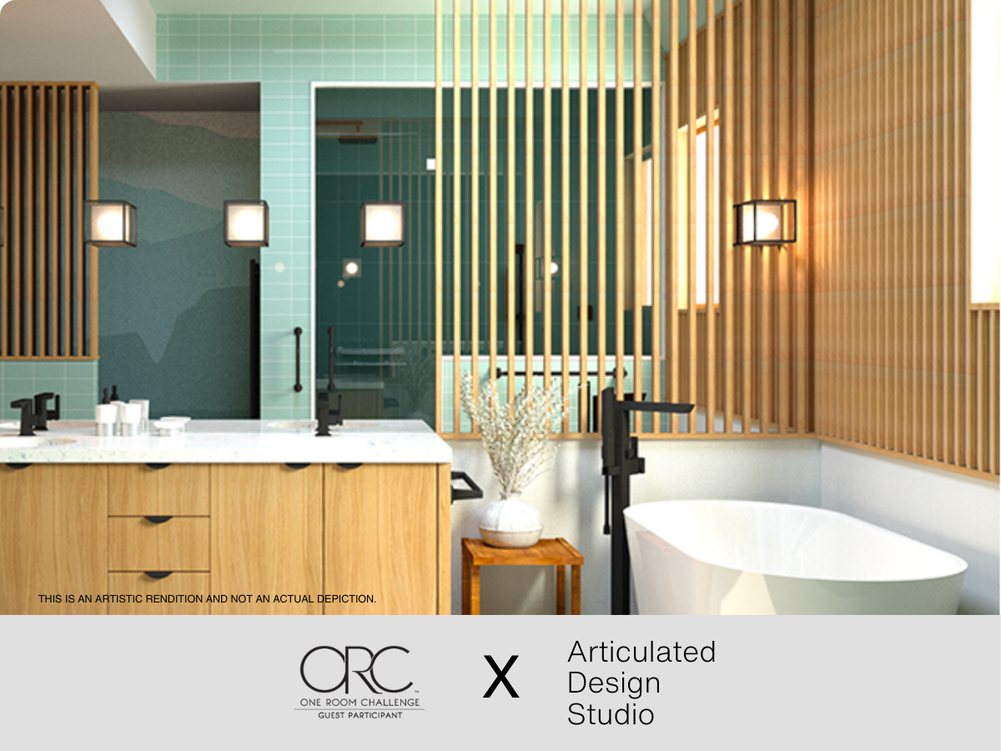




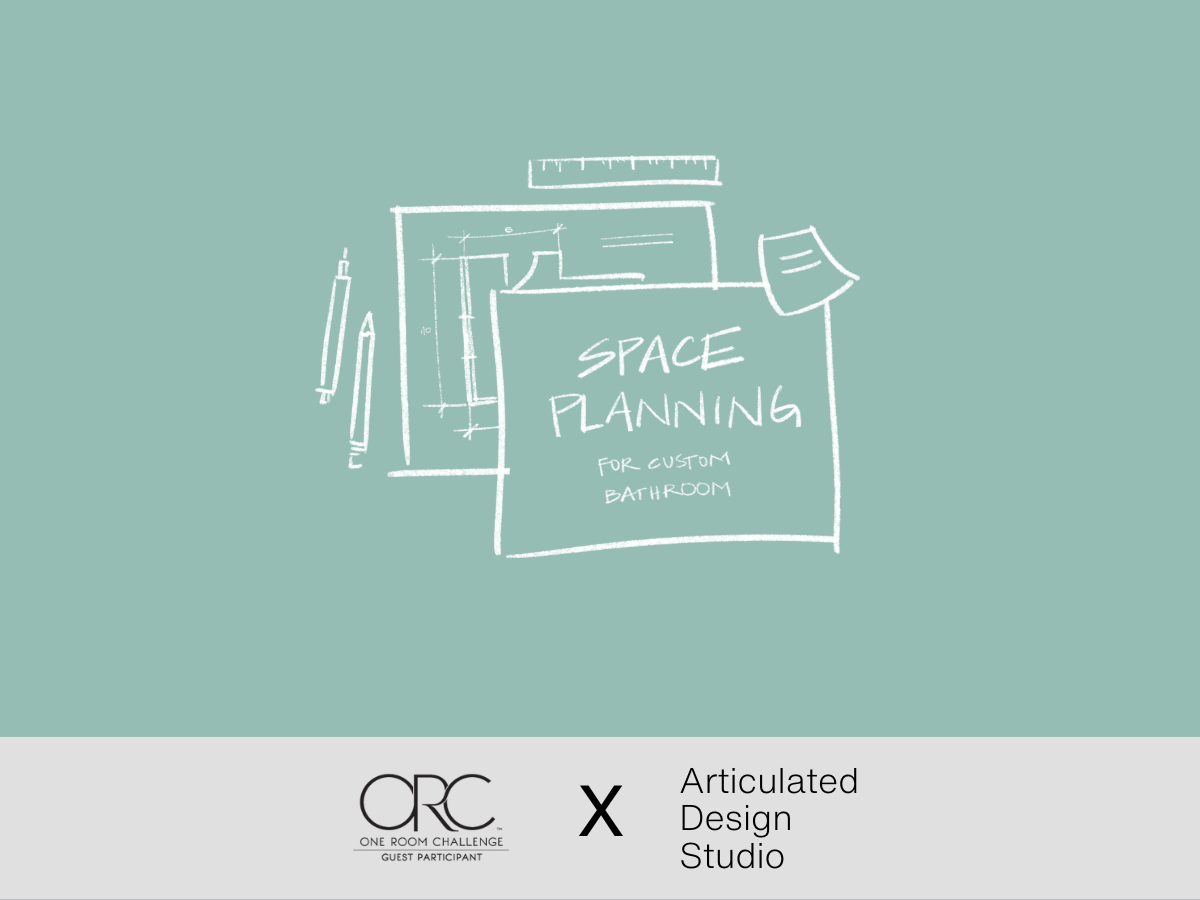
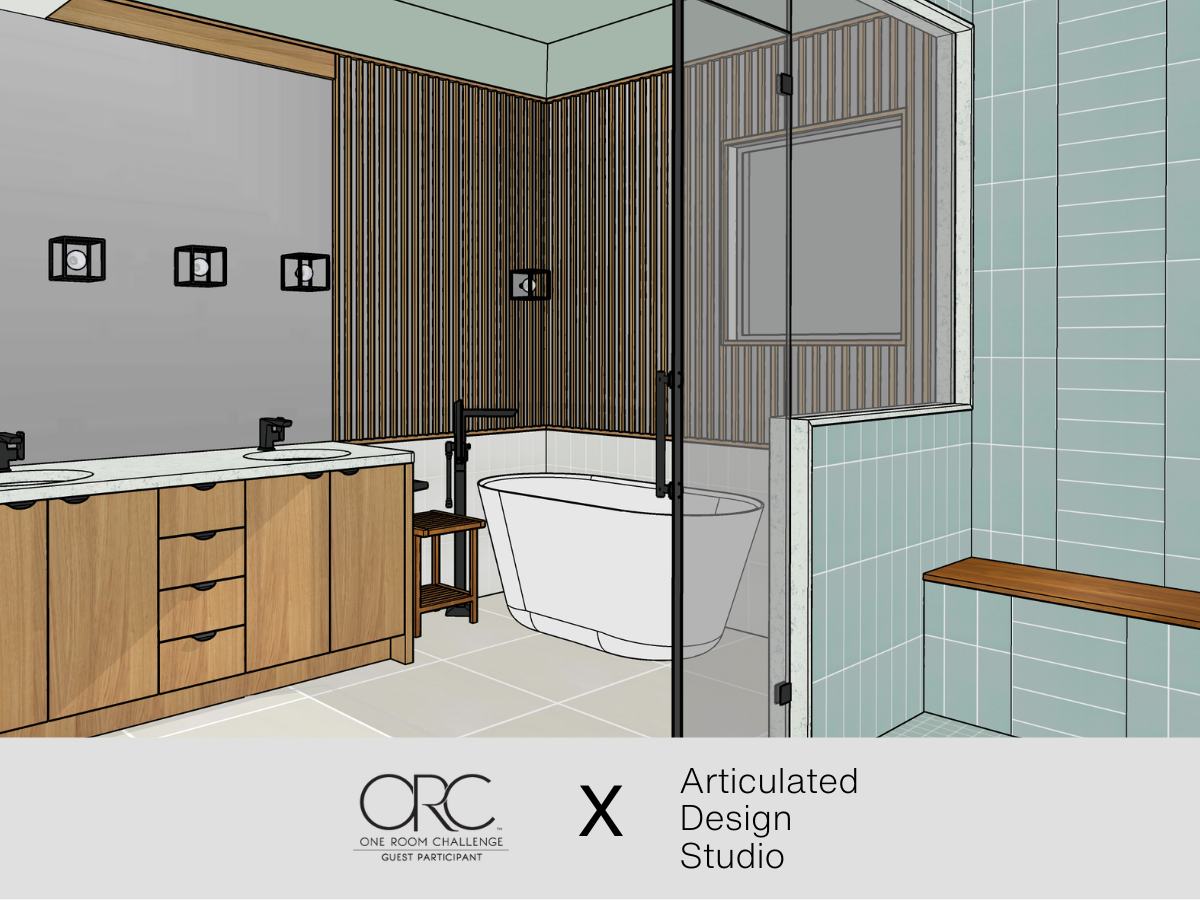




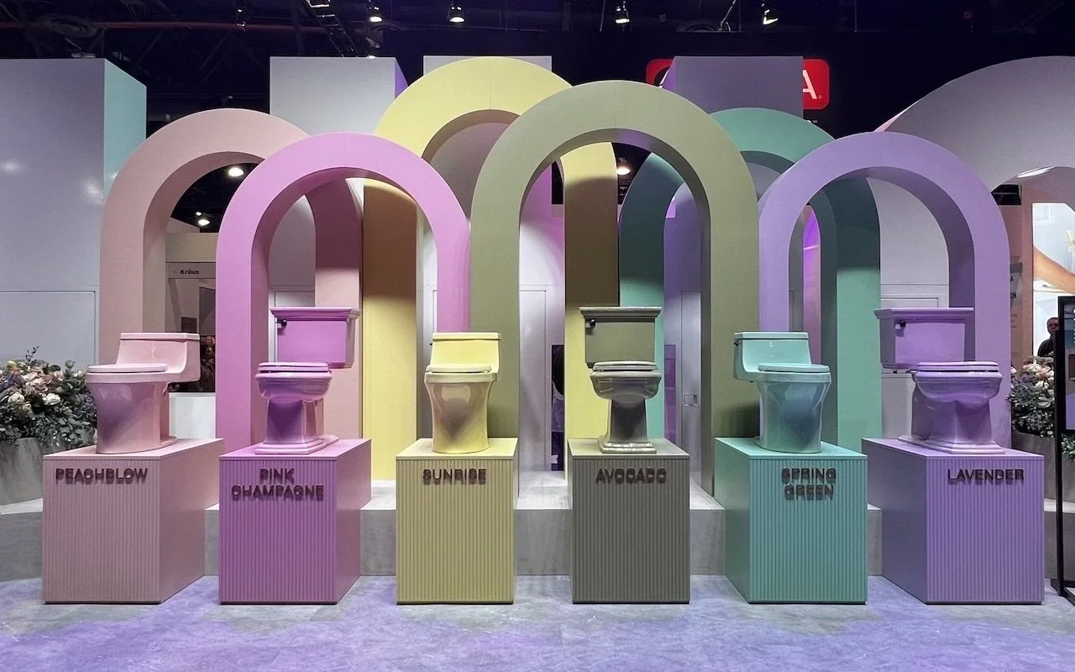







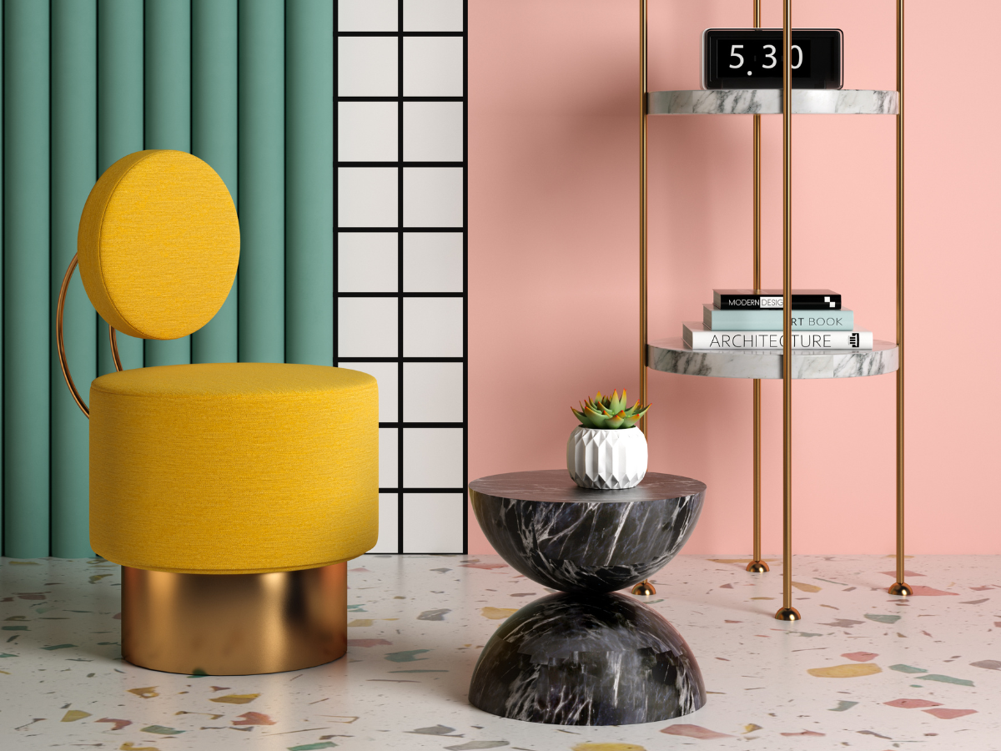


Check out the Client Studio Portal's new user interface (UI).